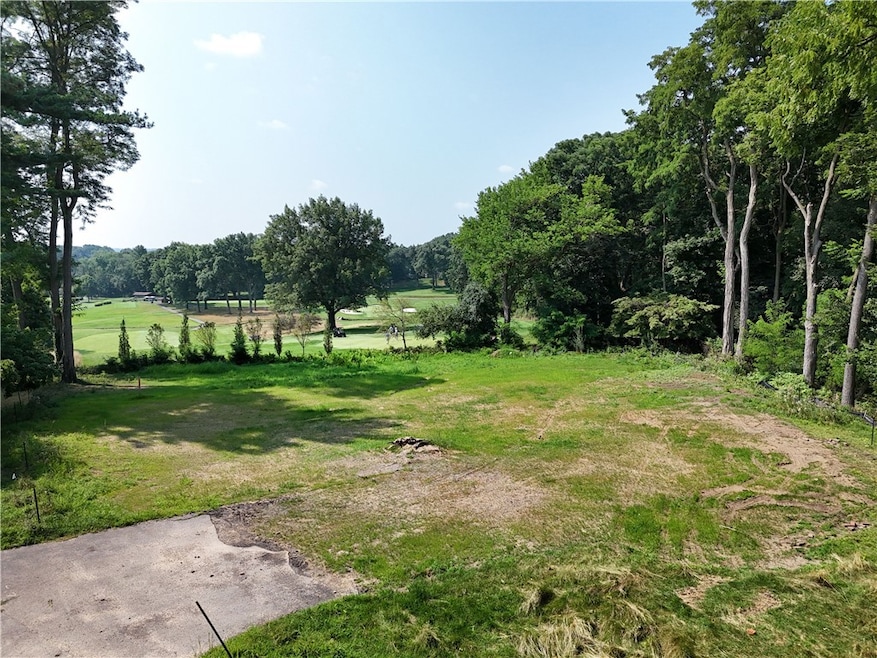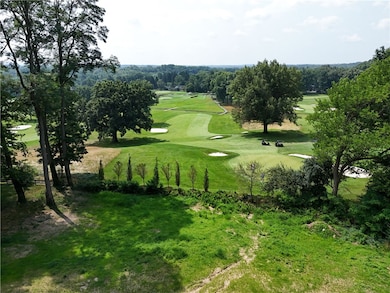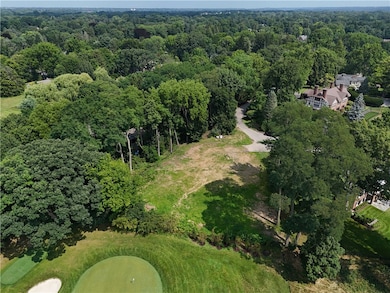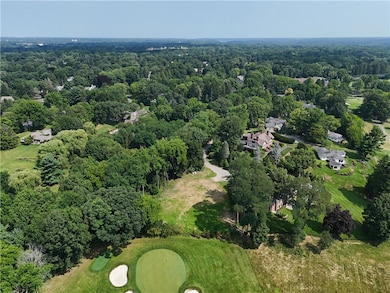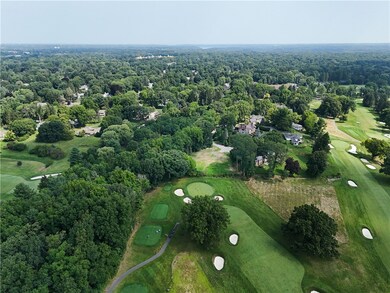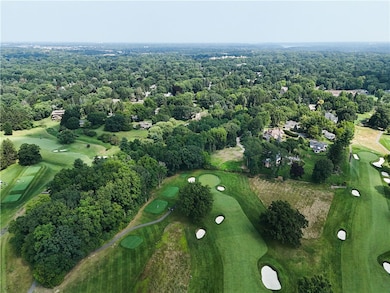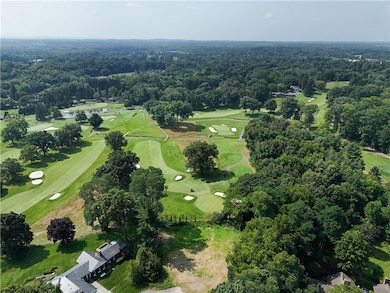
$1,095,000
- 3 Beds
- 4 Baths
- 4,564 Sq Ft
- 5 Elmwood Hill Ln
- Rochester, NY
Welcome to this special 1950's Mid-Century Modern home, where timeless design meets modern luxury. Thoughtfully renovated and impeccably maintained, this residence blends iconic architecture with premium upgrades to deliver a truly exceptional living experience. Open concept living spaces are flooded with natural light, thanks to the new energy efficient windows that beautifully frame the
Tara Kavanagh Red Barn Properties
