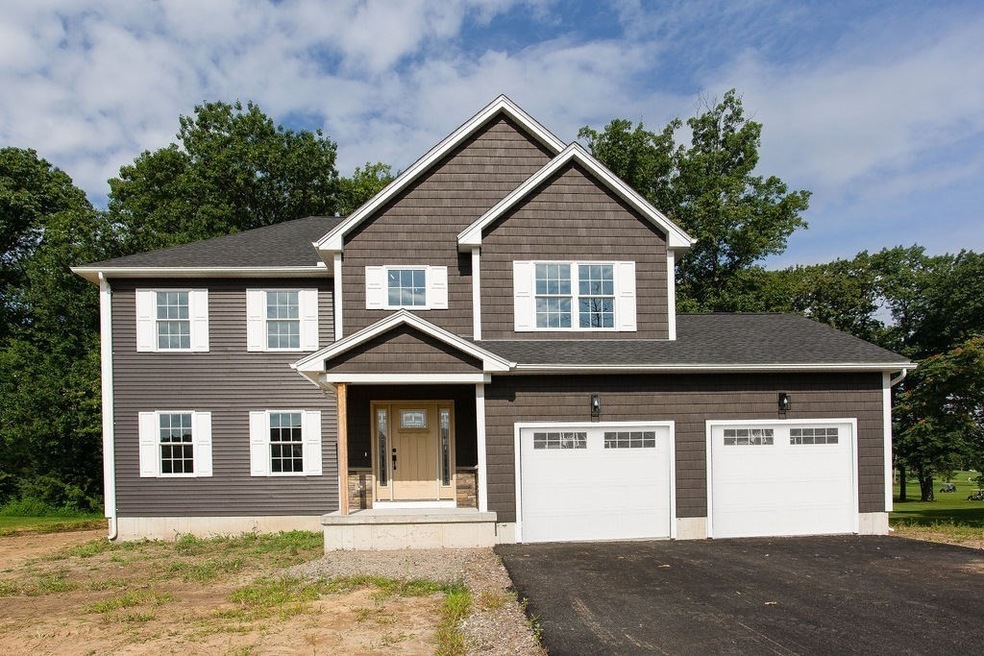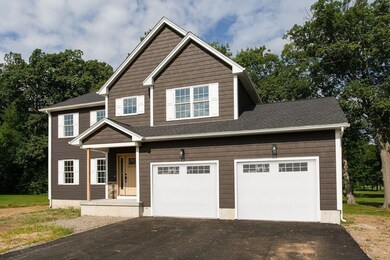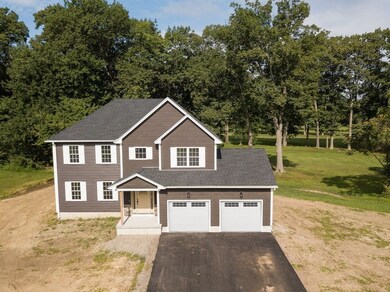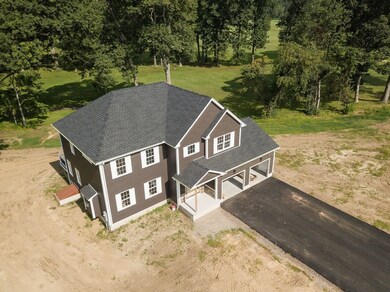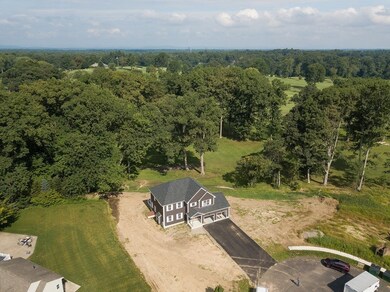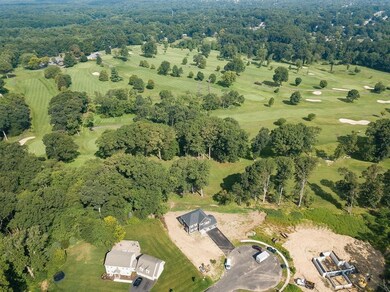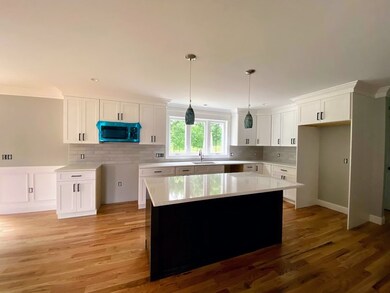
12 Fairway Ln East Longmeadow, MA 01028
Estimated Value: $695,132 - $806,000
Highlights
- Wood Flooring
- Walk-In Closet
- 2 Cooling Zones
- Solid Surface Countertops
- Kitchen Island
About This Home
As of October 2021New Construction - This 7 Room, 4 Bedroom, 2.5 Bath Colonial on East Longmeadow's newest cul-de-sac overlooks the fourth fairway of Franconia Golf Course. The First Floor is an open floor plan with hardwood floors, gas fireplace, granite counters, and sliders to the large trex deck overlooking the 4th fairway. The Master Bedroom suite features tray ceilings, walk in closet and a large master bathroom with tiled walk in shower.
Last Agent to Sell the Property
Michael Carabetta
Lamacchia Realty, Inc. Listed on: 08/19/2021
Last Buyer's Agent
Joseph Kimatu
Dreamcatcher Investment Group, Inc.
Home Details
Home Type
- Single Family
Est. Annual Taxes
- $11,770
Year Built
- 2021
Lot Details
- 0.48
Parking
- 2
Kitchen
- Kitchen Island
- Solid Surface Countertops
Flooring
- Wood
- Wall to Wall Carpet
- Ceramic Tile
Bedrooms and Bathrooms
- Primary bedroom located on second floor
- Walk-In Closet
Utilities
- 2 Cooling Zones
- 2 Heating Zones
Similar Homes in East Longmeadow, MA
Home Values in the Area
Average Home Value in this Area
Mortgage History
| Date | Status | Borrower | Loan Amount |
|---|---|---|---|
| Closed | Otiende Peter W | $490,000 |
Property History
| Date | Event | Price | Change | Sq Ft Price |
|---|---|---|---|---|
| 10/19/2021 10/19/21 | Sold | $600,000 | 0.0% | $251 / Sq Ft |
| 08/23/2021 08/23/21 | Pending | -- | -- | -- |
| 08/19/2021 08/19/21 | For Sale | $599,900 | -- | $251 / Sq Ft |
Tax History Compared to Growth
Tax History
| Year | Tax Paid | Tax Assessment Tax Assessment Total Assessment is a certain percentage of the fair market value that is determined by local assessors to be the total taxable value of land and additions on the property. | Land | Improvement |
|---|---|---|---|---|
| 2025 | $11,770 | $636,900 | $145,200 | $491,700 |
| 2024 | $11,202 | $604,200 | $145,200 | $459,000 |
| 2023 | $10,618 | $553,000 | $131,800 | $421,200 |
| 2022 | $6,126 | $301,900 | $118,900 | $183,000 |
| 2021 | $1,163 | $55,200 | $55,200 | $0 |
Agents Affiliated with this Home
-
M
Seller's Agent in 2021
Michael Carabetta
Lamacchia Realty, Inc.
(413) 785-1636
-

Buyer's Agent in 2021
Joseph Kimatu
Dreamcatcher Investment Group, Inc.
(404) 384-1729
Map
Source: MLS Property Information Network (MLS PIN)
MLS Number: 72884007
APN: ELON M:0006 B:0011 L:0009
- 236 Williamsburg Dr
- 101 Melwood Ave
- 23 Rogers Rd
- 53 Gail St
- 50 Broadleaf Cir Unit 50
- 93 Crestmont St
- 48 Schuyler Dr
- 9 Knollwood Dr
- 25 Deerfield Ave
- 90 Westwood Ave
- 0 Donald Ave
- 141 Cooper St
- 277 Dwight Rd
- 209 Redfern Dr
- 96 Wild Grove Ln
- 3 Birch Ave
- 40 Fenimore Blvd
- Lot 13 Farmer Cir
- Lot 21 Farmer Cir
- 83 Jamestown Dr
