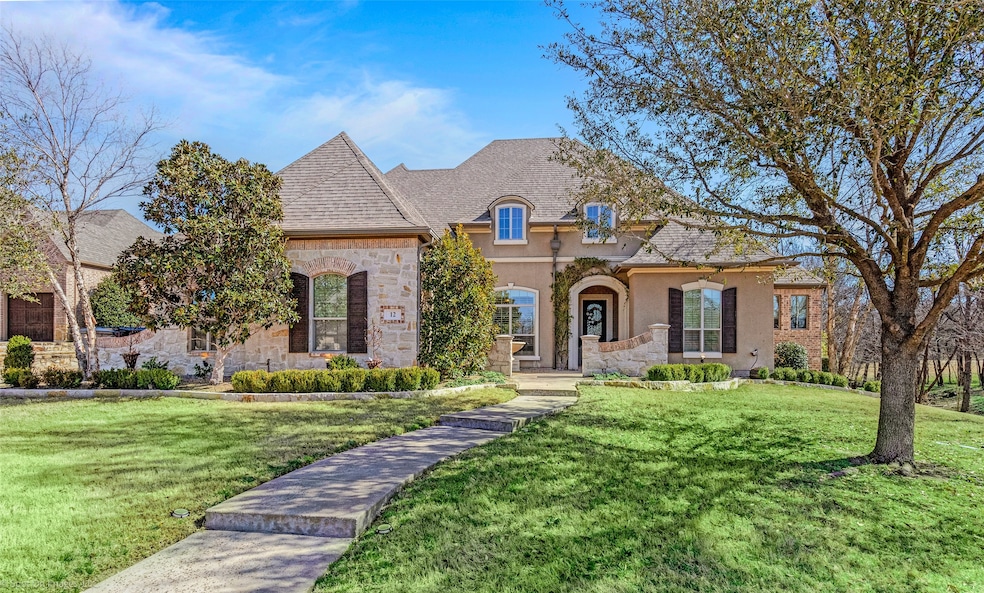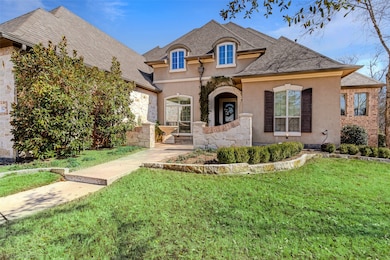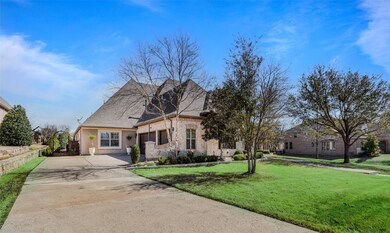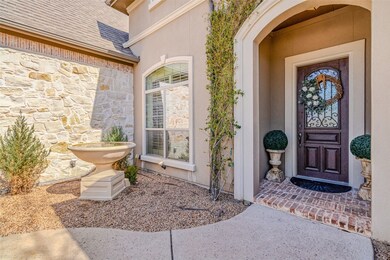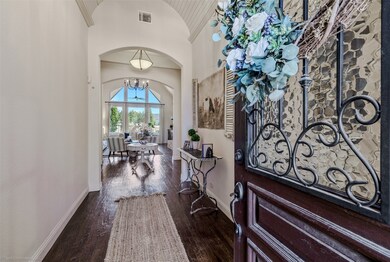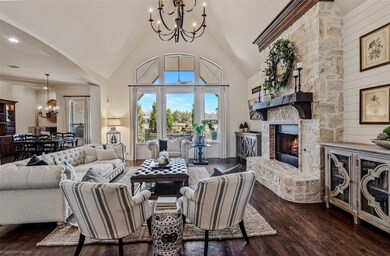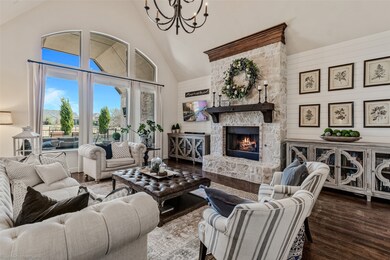
12 Falcons View Pass Heath, TX 75032
Buffalo Creek NeighborhoodHighlights
- On Golf Course
- Heated Pool and Spa
- Community Lake
- Dorothy Smith Pullen Elementary School Rated A
- Open Floorplan
- Living Room with Fireplace
About This Home
As of May 2025Welcome to luxury living at its finest in the prestigious Buffalo Creek Country Club, located in the heart of Heath's premier neighborhood. This stunning 4,656 sq ft, one story home sits on a prime golf course lot, overlooking the beautiful fairway of Hole 3, offering sweeping views from the moment you step inside. The expansive open layout is designed for modern living and entertaining. The heart of the home features a spacious family room that seamlessly flows into a chef’s dream kitchen. With a large eat-in island and a generous dining area, this kitchen is perfect for both everyday family meals and hosting guests. The home includes 4 spacious bedrooms and 4 baths, ensuring comfort and privacy for all. The large primary suite boasts a luxurious bathroom and a closet designed with its own washer & dryer area, providing ultimate convenience. Additionally, the home offers an office, media room, game room and gym, providing ample space for both work and play. The laundry room has been recently upgraded into a dream space, combining function with style. Step outside to your private resort-style backyard, complete with an outdoor living area featuring a fireplace, kitchen, gunite pool, and hot tub, ideal for relaxing or entertaining. Professionally designed landscaping enhances the serene atmosphere, making this backyard your own personal retreat. Special Financing Incentives are available on this property from SIRVA Mortgage, making this luxurious home even more accessible. Don’t miss your opportunity to experience this exceptional home, blending modern elegance with unparalleled comfort in one of the most desirable neighborhoods in the area.
Last Agent to Sell the Property
Ebby Halliday, REALTORS Brokerage Phone: 972-771-8163 License #0634038 Listed on: 03/12/2025

Home Details
Home Type
- Single Family
Est. Annual Taxes
- $15,873
Year Built
- Built in 2012
Lot Details
- 0.43 Acre Lot
- On Golf Course
- Cul-De-Sac
- Aluminum or Metal Fence
- Landscaped
- Interior Lot
- Sprinkler System
- Few Trees
HOA Fees
- $56 Monthly HOA Fees
Parking
- 3 Car Attached Garage
- Side Facing Garage
- Driveway
Home Design
- Traditional Architecture
- Brick Exterior Construction
- Slab Foundation
- Composition Roof
- Stucco
Interior Spaces
- 4,656 Sq Ft Home
- 1-Story Property
- Open Floorplan
- Cathedral Ceiling
- Chandelier
- Window Treatments
- Living Room with Fireplace
- 2 Fireplaces
- Washer and Electric Dryer Hookup
Kitchen
- Double Convection Oven
- Electric Oven
- Gas Cooktop
- <<microwave>>
- Dishwasher
- Kitchen Island
- Granite Countertops
- Disposal
Flooring
- Wood
- Brick
- Carpet
Bedrooms and Bathrooms
- 4 Bedrooms
- Walk-In Closet
Pool
- Heated Pool and Spa
- Heated In Ground Pool
- Gunite Pool
- Pool Water Feature
- Pool Sweep
Outdoor Features
- Covered patio or porch
- Outdoor Fireplace
- Outdoor Kitchen
- Outdoor Gas Grill
- Rain Gutters
Schools
- Dorothy Smith Pullen Elementary School
- Heath High School
Utilities
- Central Heating and Cooling System
- Heating System Uses Natural Gas
- Underground Utilities
- Gas Water Heater
- High Speed Internet
Listing and Financial Details
- Legal Lot and Block 11 / 21
- Assessor Parcel Number 000000073356
Community Details
Overview
- Association fees include all facilities
- Real Manage Association
- Buffalo Creek Country Club Estate Subdivision
- Community Lake
- Greenbelt
Recreation
- Golf Course Community
- Tennis Courts
- Community Playground
- Community Pool
- Park
Ownership History
Purchase Details
Home Financials for this Owner
Home Financials are based on the most recent Mortgage that was taken out on this home.Purchase Details
Home Financials for this Owner
Home Financials are based on the most recent Mortgage that was taken out on this home.Purchase Details
Home Financials for this Owner
Home Financials are based on the most recent Mortgage that was taken out on this home.Purchase Details
Home Financials for this Owner
Home Financials are based on the most recent Mortgage that was taken out on this home.Purchase Details
Similar Homes in the area
Home Values in the Area
Average Home Value in this Area
Purchase History
| Date | Type | Sale Price | Title Company |
|---|---|---|---|
| Deed | -- | None Listed On Document | |
| Warranty Deed | -- | None Listed On Document | |
| Vendors Lien | -- | None Available | |
| Vendors Lien | -- | Alamo Title Company | |
| Special Warranty Deed | -- | Alamo Title Company |
Mortgage History
| Date | Status | Loan Amount | Loan Type |
|---|---|---|---|
| Open | $806,400 | New Conventional | |
| Previous Owner | $200,000 | Credit Line Revolving | |
| Previous Owner | $584,000 | New Conventional | |
| Previous Owner | $505,470 | VA |
Property History
| Date | Event | Price | Change | Sq Ft Price |
|---|---|---|---|---|
| 05/06/2025 05/06/25 | Sold | -- | -- | -- |
| 04/01/2025 04/01/25 | Pending | -- | -- | -- |
| 03/13/2025 03/13/25 | For Sale | $1,089,000 | +43.3% | $234 / Sq Ft |
| 04/24/2019 04/24/19 | Sold | -- | -- | -- |
| 03/19/2019 03/19/19 | Pending | -- | -- | -- |
| 11/13/2018 11/13/18 | For Sale | $760,000 | -- | $163 / Sq Ft |
Tax History Compared to Growth
Tax History
| Year | Tax Paid | Tax Assessment Tax Assessment Total Assessment is a certain percentage of the fair market value that is determined by local assessors to be the total taxable value of land and additions on the property. | Land | Improvement |
|---|---|---|---|---|
| 2023 | $13,720 | $852,881 | $0 | $0 |
| 2022 | $13,943 | $775,346 | $0 | $0 |
| 2021 | $14,095 | $704,860 | $150,000 | $554,860 |
| 2020 | $14,159 | $689,230 | $117,710 | $571,520 |
| 2019 | $13,481 | $627,730 | $116,550 | $511,180 |
| 2018 | $12,980 | $594,340 | $116,550 | $477,790 |
| 2017 | $12,073 | $534,630 | $110,780 | $423,850 |
| 2016 | $11,551 | $511,500 | $115,400 | $396,100 |
| 2015 | $11,030 | $498,880 | $100,000 | $398,880 |
| 2014 | $11,030 | $502,070 | $100,000 | $402,070 |
Agents Affiliated with this Home
-
Karen Mendenhall

Seller's Agent in 2025
Karen Mendenhall
Ebby Halliday
(214) 912-0803
2 in this area
62 Total Sales
-
Zach Butler

Buyer's Agent in 2025
Zach Butler
Regal, REALTORS
(972) 896-3813
5 in this area
72 Total Sales
-
Michael Askins

Seller's Agent in 2019
Michael Askins
Askins Realty Group
(214) 727-3686
83 Total Sales
-
J
Seller Co-Listing Agent in 2019
Jenee Askins
Askins Realty Group
Map
Source: North Texas Real Estate Information Systems (NTREIS)
MLS Number: 20867362
APN: 73356
- 7 Falcons View Pass
- 1904 Kings Pass
- 1908 Kings Pass
- 1720 Morrish Ln
- 1703 Weiskopf Dr
- 1 Lost Valley Ct
- 1712 Bison Meadow Ln
- 1713 Morrish Ln
- 1710 Morrish Ln
- 1711 Morrish Ln
- 1704 Bison Meadow Ln
- 8 Siesta Cir
- 20 Siesta Cir
- 1752 Bison Meadow Ln
- 18 Siesta Cir
- 1705 Bison Meadow Ln
- 7210 S Fm 549
- 332 Longview Place
- 312 Longview Place
- 245 Sunset Point Trail
