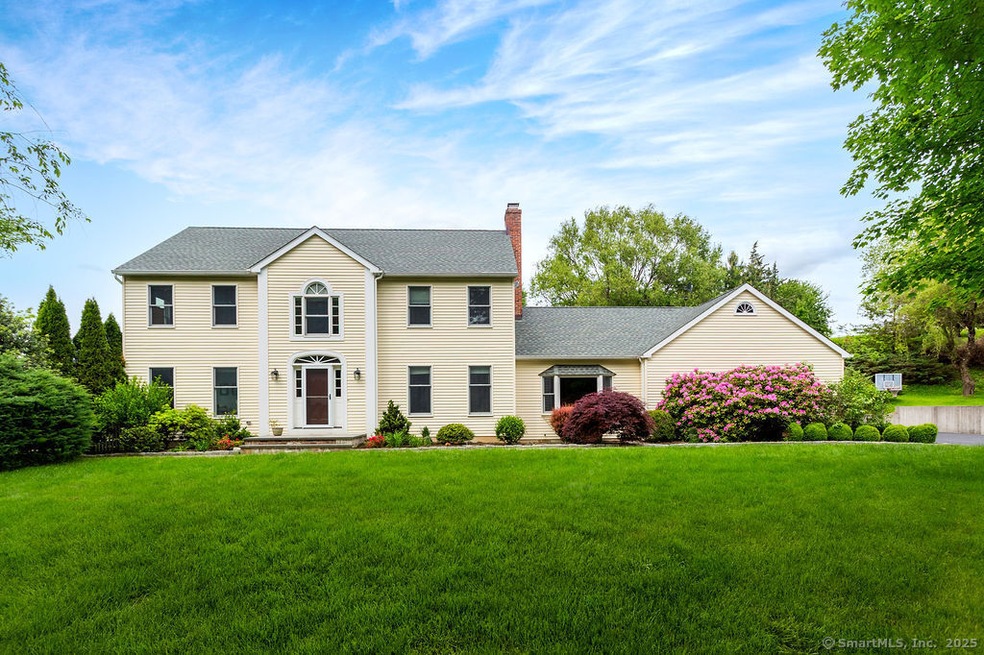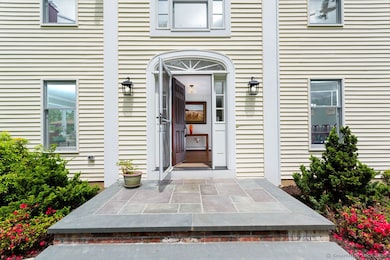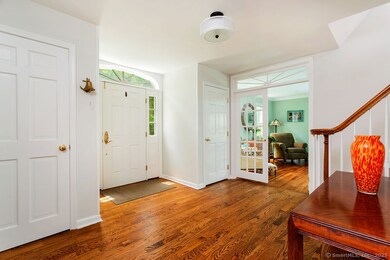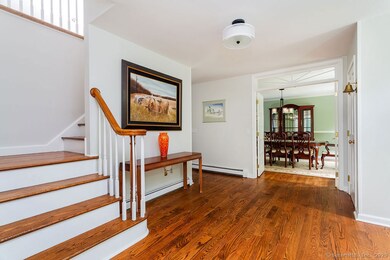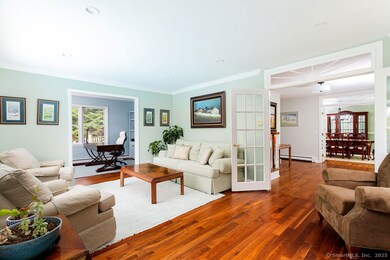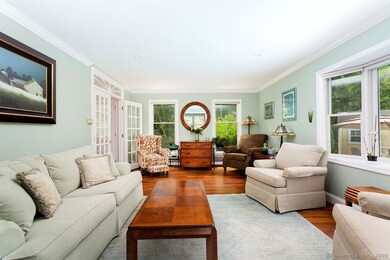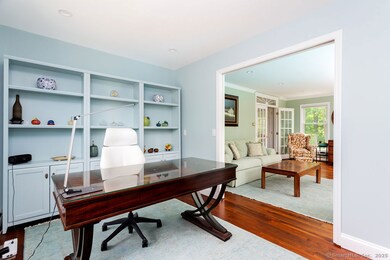
12 Fawn Ridge Dr Brookfield, CT 06804
Estimated payment $5,652/month
Highlights
- Heated In Ground Pool
- 3.6 Acre Lot
- Deck
- Brookfield High School Rated A-
- Colonial Architecture
- Attic
About This Home
Beautiful 4 BR, 2.5 bath colonial set on 3.6 scenic acres abutting Happy Landing's protected open space. This home offers the perfect balance of classic charm & modern comfort, w/thoughtful updates throughout. The main level features hardwood floors, a spacious foyer, formal living room that opens through French doors to a home office complete w/custom built-ins, a generously sized formal dining room ideal for hosting and a renovated kitchen featuring a center island, granite countertops, stainless steel appliances, white shaker cabinets, & under-cabinet lighting. The casual dining area opens onto a large composite deck and beautifully landscaped backyard ideal for outdoor entertaining, complete with heated in-ground pool & paver patio. A sunken family room w/vaulted ceiling & fireplace, powder room, laundry & easy access to the 2-car garage complete the main level. Upstairs, the expansive primary suite includes a new marble en-suite bath, while 3 additional well-sized bedrooms share a beautifully renovated hall bath. The finished lower level offers versatile space for game room/media area plus separate home gym/2nd office; ample storage in unfinished area. Notable improvements: new roof (15'), kitchen & hardwood flooring on main (19'), bathrooms (22'), oil tank (23'), all new windows, pool pump, & heater (2024). Add. features 2-zone heating/cooling, LED lighting, a floored attic for extra storage, and a peaceful yet convenient location close to shopping, dining, and more.
Home Details
Home Type
- Single Family
Est. Annual Taxes
- $11,329
Year Built
- Built in 1985
Lot Details
- 3.6 Acre Lot
- Property is zoned R-100
Home Design
- Colonial Architecture
- Concrete Foundation
- Frame Construction
- Asphalt Shingled Roof
- Ridge Vents on the Roof
- Vinyl Siding
Interior Spaces
- 1 Fireplace
- Thermal Windows
Kitchen
- <<builtInOvenToken>>
- Cooktop<<rangeHoodToken>>
- <<microwave>>
- Dishwasher
Bedrooms and Bathrooms
- 4 Bedrooms
Laundry
- Laundry on main level
- Electric Dryer
- Washer
Attic
- Attic Floors
- Storage In Attic
- Pull Down Stairs to Attic
- Unfinished Attic
Partially Finished Basement
- Heated Basement
- Basement Fills Entire Space Under The House
- Interior Basement Entry
- Basement Storage
Parking
- 2 Car Garage
- Parking Deck
- Automatic Garage Door Opener
Pool
- Heated In Ground Pool
- Vinyl Pool
- Fence Around Pool
Outdoor Features
- Deck
- Exterior Lighting
- Shed
- Rain Gutters
Location
- Property is near shops
Schools
- Candlewood Lake Elementary School
- Whisconier Middle School
- Huckleberry Middle School
- Brookfield High School
Utilities
- Zoned Heating and Cooling System
- Floor Furnace
- Baseboard Heating
- Hot Water Heating System
- Heating System Uses Oil
- Programmable Thermostat
- Private Company Owned Well
- Hot Water Circulator
- Oil Water Heater
- Fuel Tank Located in Basement
- Cable TV Available
Listing and Financial Details
- Exclusions: Powder Room Mirror.
- Assessor Parcel Number 59801
Map
Home Values in the Area
Average Home Value in this Area
Tax History
| Year | Tax Paid | Tax Assessment Tax Assessment Total Assessment is a certain percentage of the fair market value that is determined by local assessors to be the total taxable value of land and additions on the property. | Land | Improvement |
|---|---|---|---|---|
| 2025 | $11,329 | $391,600 | $114,670 | $276,930 |
| 2024 | $10,908 | $390,950 | $114,670 | $276,280 |
| 2023 | $10,501 | $390,950 | $114,670 | $276,280 |
| 2022 | $10,118 | $390,950 | $114,670 | $276,280 |
| 2021 | $191,976 | $325,740 | $127,470 | $198,270 |
| 2020 | $9,658 | $325,740 | $127,470 | $198,270 |
| 2019 | $9,492 | $325,740 | $127,470 | $198,270 |
| 2018 | $9,231 | $325,740 | $127,470 | $198,270 |
| 2017 | $8,889 | $325,740 | $127,470 | $198,270 |
| 2016 | $8,929 | $338,220 | $143,070 | $195,150 |
| 2015 | $8,692 | $338,220 | $143,070 | $195,150 |
| 2014 | $8,692 | $338,220 | $143,070 | $195,150 |
Property History
| Date | Event | Price | Change | Sq Ft Price |
|---|---|---|---|---|
| 07/08/2025 07/08/25 | Pending | -- | -- | -- |
| 06/05/2025 06/05/25 | For Sale | $850,000 | -- | $229 / Sq Ft |
Purchase History
| Date | Type | Sale Price | Title Company |
|---|---|---|---|
| Warranty Deed | $420,000 | -- | |
| Warranty Deed | $420,000 | -- |
Mortgage History
| Date | Status | Loan Amount | Loan Type |
|---|---|---|---|
| Open | $50,000 | No Value Available | |
| Closed | $270,400 | No Value Available | |
| Closed | $275,000 | No Value Available |
Similar Homes in the area
Source: SmartMLS
MLS Number: 24098970
APN: BROO-000014G-000000-000003
- 23 Cedarbrook Rd Unit 23
- 4 Whisconier Village Unit 4
- 3 Old Woods Rd
- 29 Whisconier Village Unit 29
- 10 Edna Ct
- 98 Whisconier Rd
- 16 & 23 Farrell Rd
- 16 and 23 Farrell Rd
- 23 Sunset Hill Rd
- 6 Pond View Dr
- 3 Autumn Ridge Rd
- 126 Stony Hill Rd
- 11 Pheasant Ridge Rd
- 98A Tower Rd
- 6 High Ridge Grove
- 146 Currituck Rd
- 17 Brookside Ct Unit 17
- 10 Secor Rd
- 91 Heatherwood Dr
- 8 Carlisle Ct
