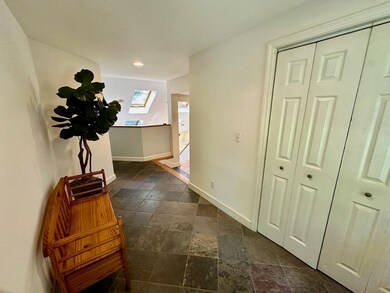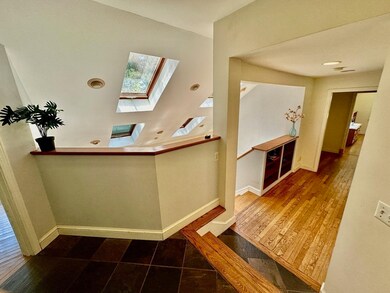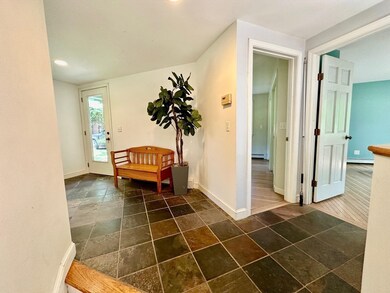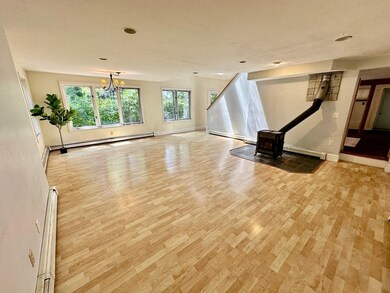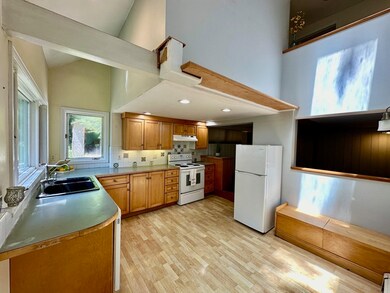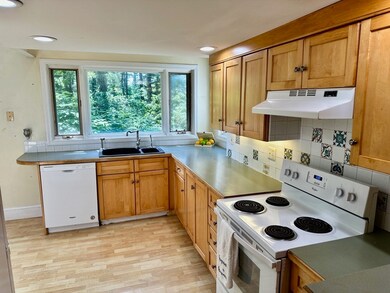
12 Fern St Concord, MA 01742
Highlights
- Golf Course Community
- Medical Services
- Contemporary Architecture
- Willard School Rated A
- Scenic Views
- Property is near public transit
About This Home
As of September 2024Welcome to 12 Fern St in the coveted White Pond neighborhood! This peaceful and quiet location is just a short stroll away from the award-winning Willard Elementary, Verrill Farm for fresh produce, and private access to White Pond Beach, where you can enjoy swimming and kayaking. This contemporary 5-bedroom home features high ceilings and natural light, is waiting for your personal touch. Each room offers tranquil forest views, and the open-concept living room, dining room, and kitchen provide access to the backyard patio, perfect for entertaining family and friends. The main floor also includes a family room, 1 full bathroom, and a laundry room. All 5 bedrooms are located on the same floor. West Concord Village, with its restaurants, shopping, and commuter train station, is just minutes away. Come and enjoy all that Concord has to offer. Welcome home!
Last Agent to Sell the Property
Coldwell Banker Realty - Lexington Listed on: 07/19/2024

Home Details
Home Type
- Single Family
Est. Annual Taxes
- $10,927
Year Built
- Built in 1932
Lot Details
- 0.6 Acre Lot
- Property fronts a private road
- Near Conservation Area
Home Design
- Contemporary Architecture
- Ranch Style House
Interior Spaces
- 2,096 Sq Ft Home
- Skylights
- Recessed Lighting
- Light Fixtures
- 1 Fireplace
- Picture Window
- French Doors
- Entrance Foyer
- Dining Area
- Scenic Vista Views
- Exterior Basement Entry
- Range
- Laundry on main level
Flooring
- Wood
- Wall to Wall Carpet
- Ceramic Tile
Bedrooms and Bathrooms
- 5 Bedrooms
- Primary bedroom located on second floor
- 2 Full Bathrooms
- Bathtub with Shower
- Bathtub Includes Tile Surround
- Linen Closet In Bathroom
Parking
- 4 Car Parking Spaces
- Unpaved Parking
- Open Parking
Outdoor Features
- Patio
- Outdoor Storage
- Porch
Location
- Property is near public transit
- Property is near schools
Schools
- Willard Elementary School
- Concord Middle School
- Cch High School
Utilities
- No Cooling
- 2 Heating Zones
- Heating System Uses Oil
- Pellet Stove burns compressed wood to generate heat
- Baseboard Heating
- Electric Water Heater
- Private Sewer
Listing and Financial Details
- Assessor Parcel Number M:15E B:3388,457997
Community Details
Overview
- No Home Owners Association
- White Pond Subdivision
Amenities
- Medical Services
- Shops
Recreation
- Golf Course Community
- Tennis Courts
- Park
- Jogging Path
- Bike Trail
Ownership History
Purchase Details
Home Financials for this Owner
Home Financials are based on the most recent Mortgage that was taken out on this home.Similar Homes in Concord, MA
Home Values in the Area
Average Home Value in this Area
Purchase History
| Date | Type | Sale Price | Title Company |
|---|---|---|---|
| Deed | $137,500 | -- |
Mortgage History
| Date | Status | Loan Amount | Loan Type |
|---|---|---|---|
| Open | $765,000 | Purchase Money Mortgage | |
| Closed | $765,000 | Purchase Money Mortgage | |
| Closed | $175,000 | No Value Available | |
| Closed | $125,000 | No Value Available | |
| Closed | $400,000 | Purchase Money Mortgage |
Property History
| Date | Event | Price | Change | Sq Ft Price |
|---|---|---|---|---|
| 07/30/2025 07/30/25 | For Sale | $799,000 | -6.0% | $381 / Sq Ft |
| 09/16/2024 09/16/24 | Sold | $850,000 | -10.3% | $406 / Sq Ft |
| 08/13/2024 08/13/24 | Pending | -- | -- | -- |
| 07/19/2024 07/19/24 | For Sale | $948,000 | -- | $452 / Sq Ft |
Tax History Compared to Growth
Tax History
| Year | Tax Paid | Tax Assessment Tax Assessment Total Assessment is a certain percentage of the fair market value that is determined by local assessors to be the total taxable value of land and additions on the property. | Land | Improvement |
|---|---|---|---|---|
| 2025 | $11,380 | $858,200 | $566,400 | $291,800 |
| 2024 | $10,927 | $832,200 | $566,400 | $265,800 |
| 2023 | $10,324 | $796,600 | $539,400 | $257,200 |
| 2022 | $9,836 | $666,400 | $431,400 | $235,000 |
| 2021 | $9,463 | $642,900 | $431,400 | $211,500 |
| 2020 | $9,178 | $645,000 | $431,400 | $213,600 |
| 2019 | $8,974 | $632,400 | $418,800 | $213,600 |
| 2018 | $1,262 | $610,800 | $380,600 | $230,200 |
| 2017 | $8,331 | $592,100 | $388,400 | $203,700 |
| 2016 | $7,886 | $566,500 | $388,400 | $178,100 |
| 2015 | $7,457 | $521,800 | $335,700 | $186,100 |
Agents Affiliated with this Home
-

Seller's Agent in 2025
Deanna Recchia
Coldwell Banker Realty - Westford
(781) 241-2200
4 Total Sales
-

Seller's Agent in 2024
Perla Walling-Sotolongo
Coldwell Banker Realty - Lexington
(781) 626-1110
1 in this area
34 Total Sales
-

Buyer's Agent in 2024
Blood Team Realty Group
Keller Williams Realty - Merrimack
(978) 433-8800
1 in this area
605 Total Sales
Map
Source: MLS Property Information Network (MLS PIN)
MLS Number: 73267254
APN: CONC-000015E-000000-003388
- 32 Fern St
- 72 Rookery Ln Unit 3
- 24 Rookery Ln Unit 6
- 108 Hawks Perch Unit 108
- 103 Hawks Perch Unit 103
- 401 Emery Ln Unit 213
- 56 Seymour St
- 11 White Ave
- 12 White Ave
- 840-1 Old Road to 9 Acre Corner
- 31 Alford Cir
- 38 Field Rd
- 150 Dakin Rd
- 228 North Rd
- 1074 Concord Rd
- 43 Old Pickard Rd
- 32 Twin Pond Ln
- 11 Philemon Whale Ln
- 1 Kinsman Way
- 8 Mina Way

