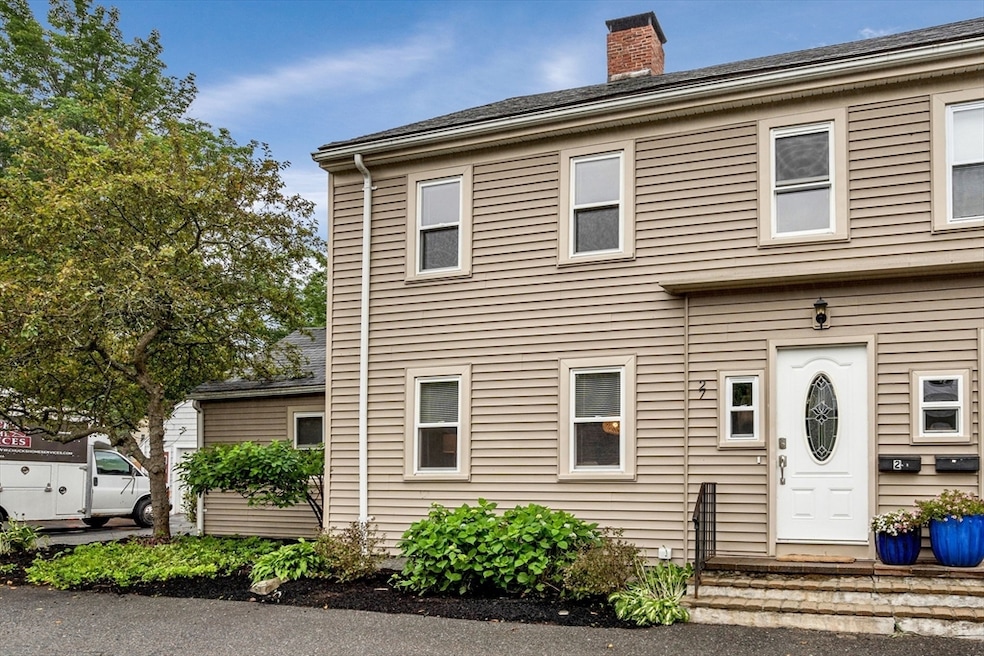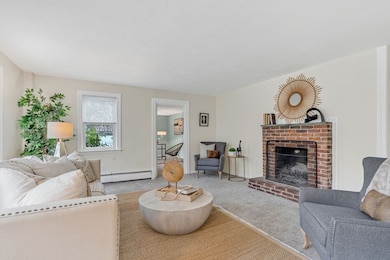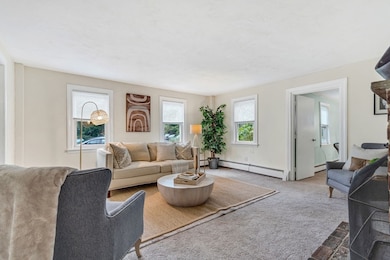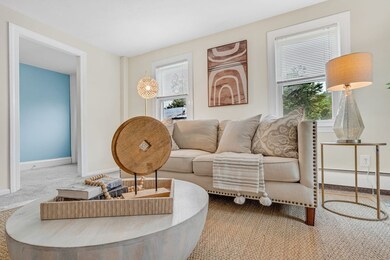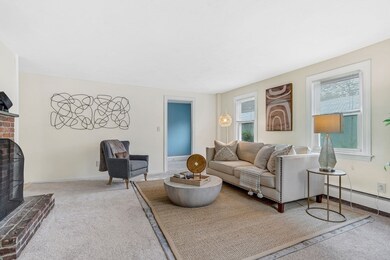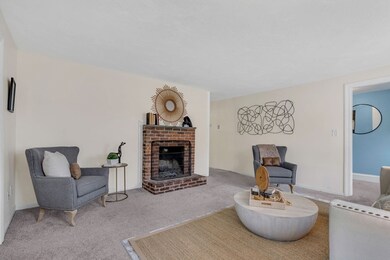
27 Water St Concord, MA 01742
Estimated payment $5,044/month
Highlights
- Antique Architecture
- Engineered Wood Flooring
- Bonus Room
- Thoreau Elementary School Rated A
- Attic
- Mud Room
About This Home
TERRIFIC OPPORTUNITY! This townhome offers Concord living at an unbeatable price! The first floor offers discovery at every turn – featuring a large living room with a wood burning fireplace, 1st floor bedroom, home office & a kitchen overlooking the fenced in backyard & patio! Enjoy easy access via the sidewalk to the commuter rail station, Rideout Park plus all the shops & restaurants that West Concord Village has to offer! The entire home showcases large windows that contribute to natural light throughout. The first floor also features a mudroom with direct access to the backyard as well as a large kitchen pantry! The 2nd floor hosts two generously sized bedrooms, each with an oversized closet! This level also has a quaint bonus room, ideal for a smaller home office or nursery! The full bathroom on this level is tiled with a tub! A WALKUP 3RD FLOOR CAN BE FINISHED (was 2 additional rooms). Amazing future home renovation project for added s.f. & FUTURE INVESTMENT VALUE!
Home Details
Home Type
- Single Family
Est. Annual Taxes
- $11,572
Year Built
- Built in 1856
Lot Details
- 6,098 Sq Ft Lot
- Fenced Yard
- Fenced
HOA Fees
- $350 Monthly HOA Fees
Home Design
- Antique Architecture
- Brick Foundation
- Stone Foundation
- Frame Construction
- Shingle Roof
Interior Spaces
- 1,696 Sq Ft Home
- Light Fixtures
- Mud Room
- Entrance Foyer
- Living Room with Fireplace
- Home Office
- Bonus Room
- Range
- Attic
Flooring
- Engineered Wood
- Wall to Wall Carpet
- Laminate
- Ceramic Tile
Bedrooms and Bathrooms
- 3 Bedrooms
- Primary bedroom located on second floor
- Pedestal Sink
- Bathtub with Shower
Laundry
- Laundry on main level
- Laundry in Bathroom
Unfinished Basement
- Basement Fills Entire Space Under The House
- Block Basement Construction
Parking
- 2 Car Parking Spaces
- Tandem Parking
- Driveway
- Paved Parking
- Open Parking
- Off-Street Parking
Eco-Friendly Details
- Energy-Efficient Thermostat
Outdoor Features
- Patio
- Rain Gutters
Schools
- Thoreau Elementary School
- CMS Middle School
- CCHS High School
Utilities
- Window Unit Cooling System
- Baseboard Heating
- Water Heater
- Private Sewer
Listing and Financial Details
- Assessor Parcel Number 455265
Community Details
Recreation
- Bike Trail
Additional Features
- Shops
Map
Home Values in the Area
Average Home Value in this Area
Property History
| Date | Event | Price | Change | Sq Ft Price |
|---|---|---|---|---|
| 07/09/2025 07/09/25 | For Sale | $674,000 | +5.6% | $397 / Sq Ft |
| 03/20/2018 03/20/18 | Sold | $638,000 | -8.8% | $206 / Sq Ft |
| 02/01/2018 02/01/18 | Pending | -- | -- | -- |
| 11/06/2017 11/06/17 | Price Changed | $699,900 | -4.1% | $225 / Sq Ft |
| 08/10/2017 08/10/17 | Price Changed | $729,900 | -2.7% | $235 / Sq Ft |
| 06/28/2017 06/28/17 | For Sale | $749,900 | -- | $242 / Sq Ft |
Similar Homes in the area
Source: MLS Property Information Network (MLS PIN)
MLS Number: 73402586
APN: CONC M:00010C B:02359-00000
- 39 Winslow St
- 32 D Westvale Meadows Unit D
- 66 Old Stow Rd
- 1631 Main St
- 1631 Main St Unit 1631
- 246 Prairie St
- 166 Harrington Ave
- 65 Summit St
- 306 Laws Brook Rd
- 95 Conant St Unit 404
- 17A Laws Brook Rd Unit A
- 70 McCallar Ln
- 3 Bellantoni Dr
- 2142 Main St
- 30 Juniper Cir
- 57 Central St
- 85 Pine St
- 62 Crest St
- 29 Black Birch Ln Unit 29
- 101 Drummer Rd
- 1763 Main St
- 1 Hawthorne Village
- 223-247 Laws Brook Rd
- 1700 Wedgewood Common
- 1764 Wedgewood Common
- 17 Bradford St Unit 1
- 70 Beharrell St
- 1269 Main St Unit 2
- 15 Commonwealth Ave Unit 5
- 3 Drummer Rd Unit B2
- 68-80 Parker St
- 1 Nathan Pratt Dr
- 2 Iris Ct
- 6-8 Azalea Ct
- 130 Black Horse Place
- 130 Black Horse Place Unit 130
- 117 Great Rd Unit 117
- 24 McCallar Ln
- 7 Deer Path
- 141-145 Waltham St
