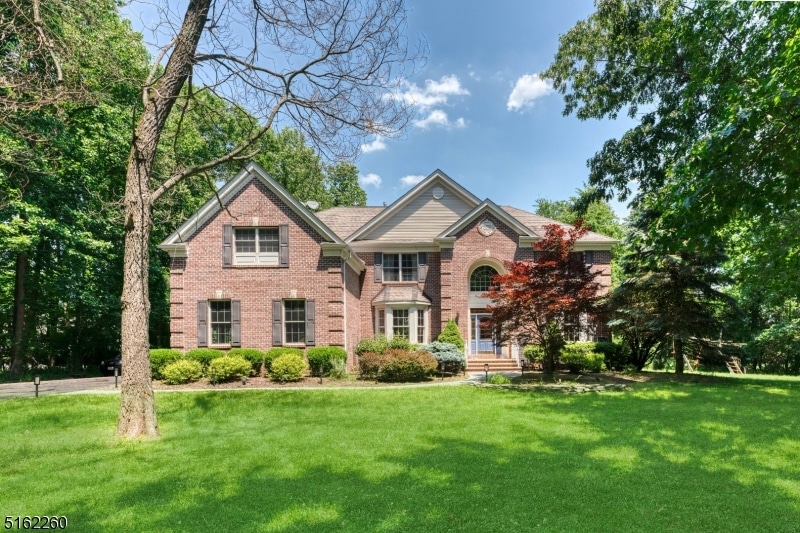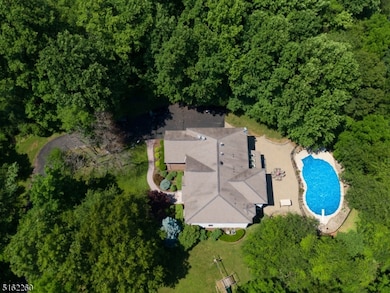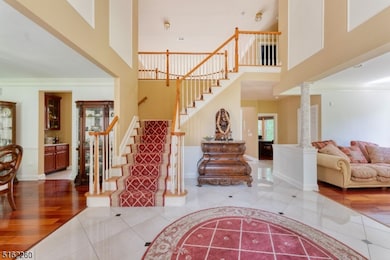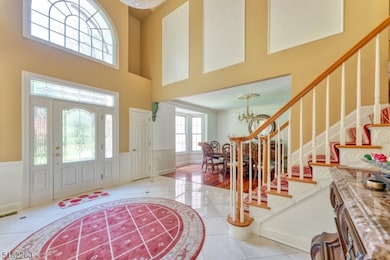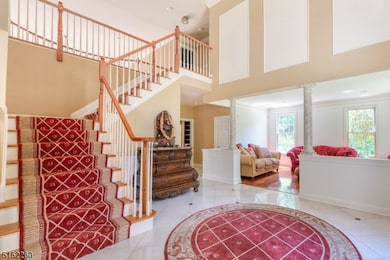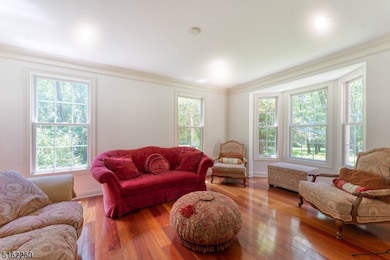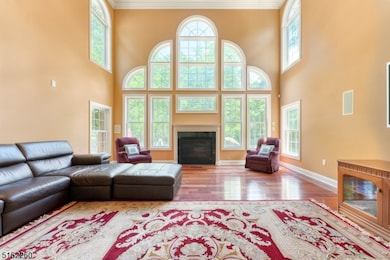Luxury can become habit in this elegant, 6415sf 5 bedroom, 5 full bath custom home. Everything you could possible want is right here including an 8-person movie theater with sound system in the 2000sf basement that is perfect for work and play featuring a home office to do your Zoom calls and then happy hour at the full wet bar with beverage fridge and adjacent rec room with modern wall mount gas fireplace - truly a place to entertain in high-style! The impressive 2-story foyer makes a welcoming entry for visitors to marvel at the 20-foot ceiling and 2nd floor hallway bridge that overlooks the magnificent great room with a full wall of windows surrounding a gas fireplace. Experience the joy of cooking in the gourmet eat-in kitchen with cooktop center island breakfast bar and dining area. Relax in the conservatory just off the kitchen with skylights, ceiling fans and sweeping views and access to the private backyard. The formal living room and dining room with butlers pantry flank the foyer, and an office with built-in bookcases offers another place to get work done. Four spacious bedrooms on the 2nd floor include one with ensuite bath and a phenomenal primary suite with sitting room, fully outfitted walk-in closet and luxurious ensuite full bath. Situated on a beautiful tree-lined 5-acre lot with custom inground pool and patio for summer fun. Minutes to Route 206 and other major roadways, Montgomery schools, shopping and dining options.

