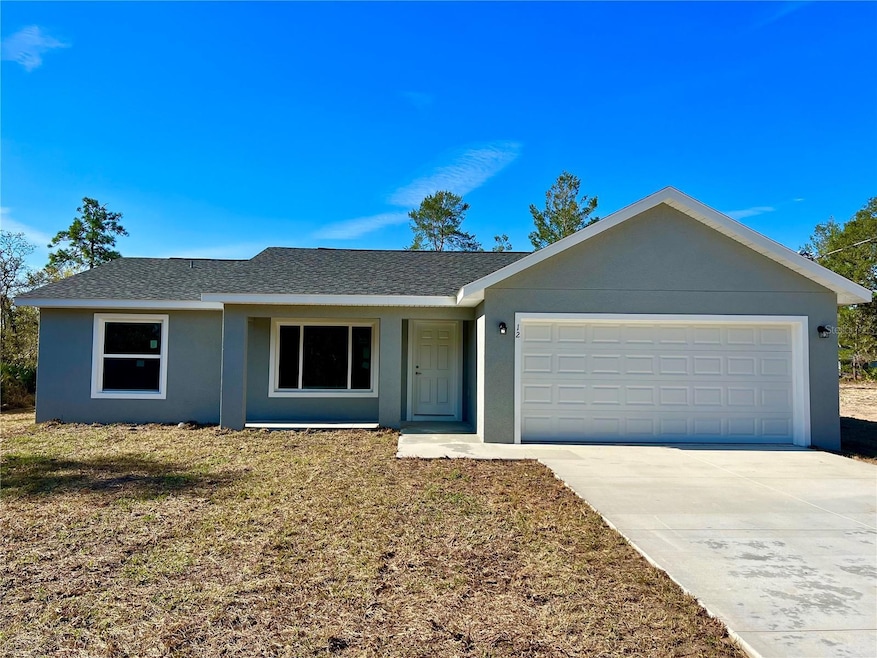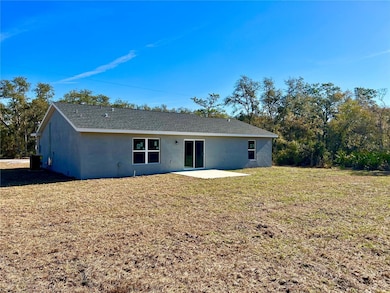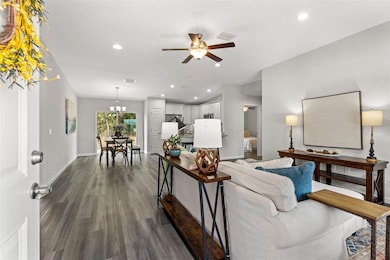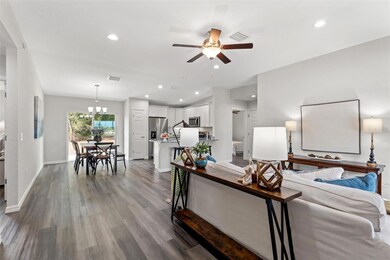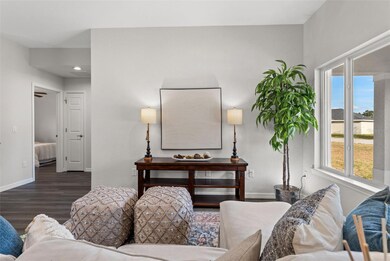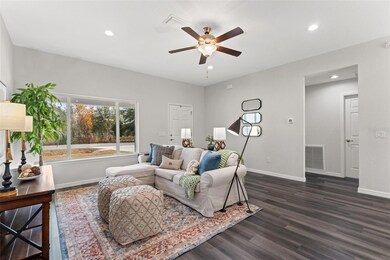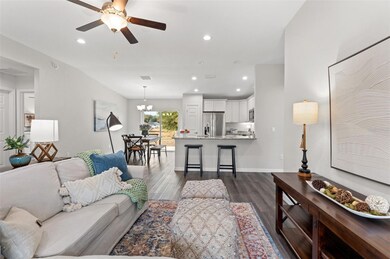
12 Fisher Loop Ct Ocklawaha, FL 32179
Ocklawaha NeighborhoodEstimated payment $1,415/month
Highlights
- New Construction
- Vaulted Ceiling
- No HOA
- Open Floorplan
- Main Floor Primary Bedroom
- Covered patio or porch
About This Home
3/2/2 Beautiful New Construction by Marion county premier builder. Conveniently located in the Silver Spring Shores/ Ocklawaha area. MOVE-IN-READY! Block construction, shingle roof, open split floorplan that allows plenty of natural light into the living areas!! Some of the high end finishes include solid wood cabinets; stainless steel appliance package; granite countertops, vinyl wood plank flooring throughout home and highly efficient insulated windows! Affordable annual home owners insurance! Come live worry free in your newly constructed home with all the warranties that you won't get with an older home.
Home Details
Home Type
- Single Family
Est. Annual Taxes
- $364
Year Built
- Built in 2025 | New Construction
Lot Details
- 0.3 Acre Lot
- North Facing Home
- Property is zoned R1
Parking
- 2 Car Garage
Home Design
- Slab Foundation
- Shingle Roof
- Block Exterior
- Stucco
Interior Spaces
- 1,322 Sq Ft Home
- Open Floorplan
- Vaulted Ceiling
- Ceiling Fan
- Sliding Doors
- Living Room
- Luxury Vinyl Tile Flooring
- Laundry in unit
Kitchen
- Range
- Microwave
- Dishwasher
Bedrooms and Bathrooms
- 3 Bedrooms
- Primary Bedroom on Main
- Split Bedroom Floorplan
- 2 Full Bathrooms
Outdoor Features
- Covered patio or porch
- Exterior Lighting
Utilities
- Central Heating and Cooling System
- 1 Water Well
- 1 Septic Tank
- Aerobic Septic System
- Cable TV Available
Community Details
- No Home Owners Association
- Built by Zephyr Homes LLC
- Silver Springs Shores Unit 35 Subdivision, Dinero Floorplan
Listing and Financial Details
- Home warranty included in the sale of the property
- Visit Down Payment Resource Website
- Legal Lot and Block 14 / 1003
- Assessor Parcel Number 9035-1003-14
Map
Home Values in the Area
Average Home Value in this Area
Tax History
| Year | Tax Paid | Tax Assessment Tax Assessment Total Assessment is a certain percentage of the fair market value that is determined by local assessors to be the total taxable value of land and additions on the property. | Land | Improvement |
|---|---|---|---|---|
| 2023 | $379 | $7,700 | $0 | $0 |
| 2022 | $326 | $7,000 | $7,000 | $0 |
| 2021 | $62 | $3,000 | $3,000 | $0 |
| 2020 | $57 | $2,500 | $2,500 | $0 |
| 2019 | $66 | $3,000 | $3,000 | $0 |
| 2018 | $64 | $3,000 | $3,000 | $0 |
| 2017 | $64 | $3,000 | $3,000 | $0 |
| 2016 | $62 | $2,750 | $0 | $0 |
| 2015 | $57 | $2,500 | $0 | $0 |
| 2014 | $55 | $2,500 | $0 | $0 |
Property History
| Date | Event | Price | Change | Sq Ft Price |
|---|---|---|---|---|
| 03/21/2025 03/21/25 | For Sale | $249,900 | -- | $189 / Sq Ft |
Deed History
| Date | Type | Sale Price | Title Company |
|---|---|---|---|
| Quit Claim Deed | -- | None Listed On Document | |
| Quit Claim Deed | $100 | None Listed On Document | |
| Warranty Deed | $100,000 | Attorney | |
| Quit Claim Deed | -- | None Available | |
| Corporate Deed | $1,500 | First American Title Ins Co |
Mortgage History
| Date | Status | Loan Amount | Loan Type |
|---|---|---|---|
| Previous Owner | $11,000 | New Conventional |
Similar Homes in Ocklawaha, FL
Source: Stellar MLS
MLS Number: OM697791
APN: 9035-1003-14
- 160 Fisher Loop
- TBD Malauka Pass
- 23 Malauka Pass
- Lot 22 Malauka Pass
- Lot 25 Malauka Pass
- 75 Malauka Pass
- 67 Malauka Pass
- 0 Fisher Loop Ln
- TBD Fisher Loop Ln
- 139 Malauka Pass
- 68 Malauka Pass
- Lot 24 Fisher Loop
- 62 Fisher Loop
- 66 Fisher Loop
- 0 Fisher Loop Unit MFRG5091580
- 0 Fisher Loop Unit MFRG5091582
- 00 Fisher Loop
- 0 Malauka Pass Way
- 5 Fisher Loop
- 1 Malauka Pass Ct
