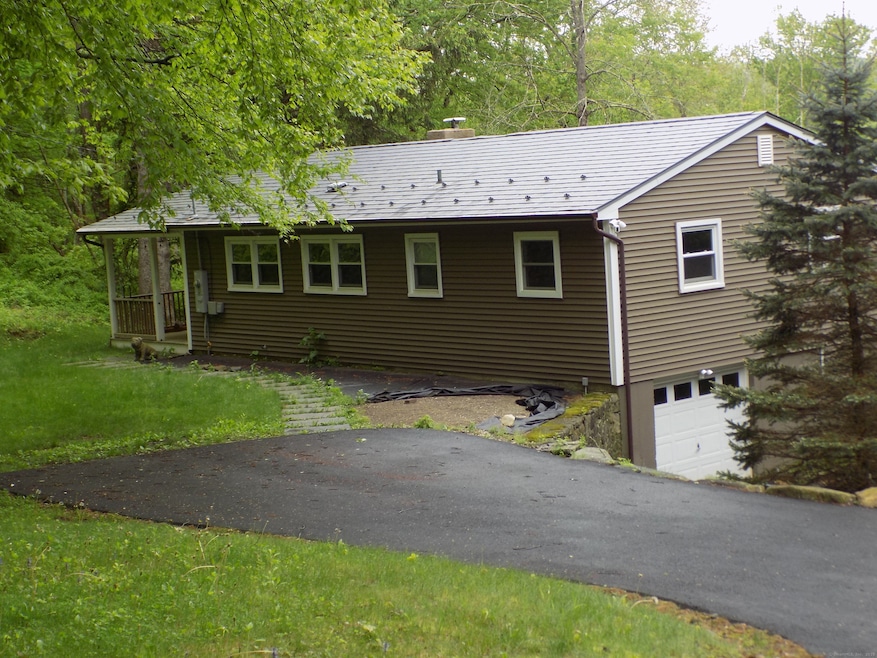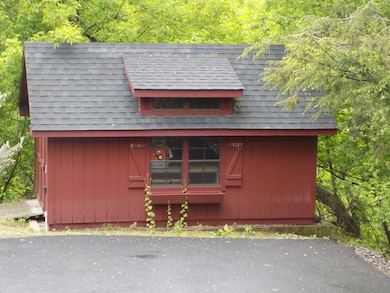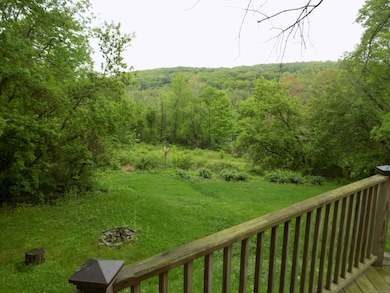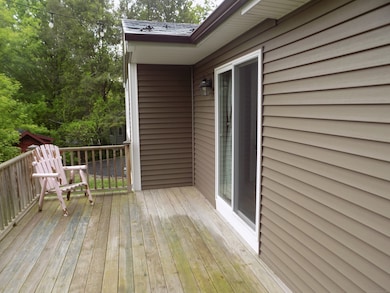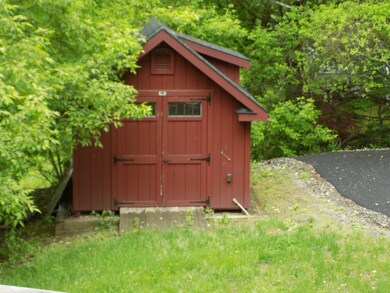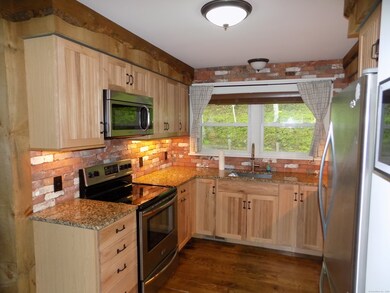12 Fogarty Ln New Milford, CT 06776
About This Home
Nestle in the woods this above average ranch boast 3 bedrooms on the main level with all hardwood floors throughout.smaller bedroom is set up as a home office' living room features wood stove insert in a fieldstone fireplace with wine rack. stainless appliances in kitchen with granite countertops wrap around deck looks out to a private rear yard oversized shed for your yard tools 1 car heated garage with axxcess to lower level Plenty of space in lower area with full bath and laundry
Home Details
Home Type
- Single Family
Est. Annual Taxes
- $4,939
Year Built
- Built in 1965
Lot Details
- 1 Acre Lot
- Sloped Lot
- Property is zoned R80
Parking
- 1 Car Garage
Home Design
- Ranch Style House
- Vinyl Siding
Interior Spaces
- 1,196 Sq Ft Home
- 1 Fireplace
Kitchen
- Electric Cooktop
- Microwave
Bedrooms and Bathrooms
- 3 Bedrooms
Finished Basement
- Walk-Out Basement
- Basement Fills Entire Space Under The House
- Garage Access
Schools
- New Milford High School
Utilities
- Window Unit Cooling System
- Heating System Uses Oil
- Private Company Owned Well
- Oil Water Heater
- Fuel Tank Located in Basement
Listing and Financial Details
- Assessor Parcel Number 1872300
Map
Source: SmartMLS
MLS Number: 24096030
APN: NMIL-000094-000000-000040
- 51 Cherniske Rd
- 23 Burnett Rd
- 65 Gunn Hill Rd
- 18 Mcnulty Dr
- 10 Powder Horn Ln
- 15 Tory Ln
- 392 Kent Hollow Rd
- 34 Quarry Ridge Rd Unit 34
- 83 Scofield Hill Rd
- 7 Hearthstone Terrace
- 93 Quarry Ridge Rd Unit 93
- 60 Mygatt Rd
- 2 Chapel Hill Rd
- 237 Baldwin Hill Rd
- 26 Bridle Rd
- 196 Baldwin Hill Rd
- 15 Harmony Trail
- 158 Popple Swamp Rd
- 18 Arrow Point Rd
- 25 Arrow Point Rd
