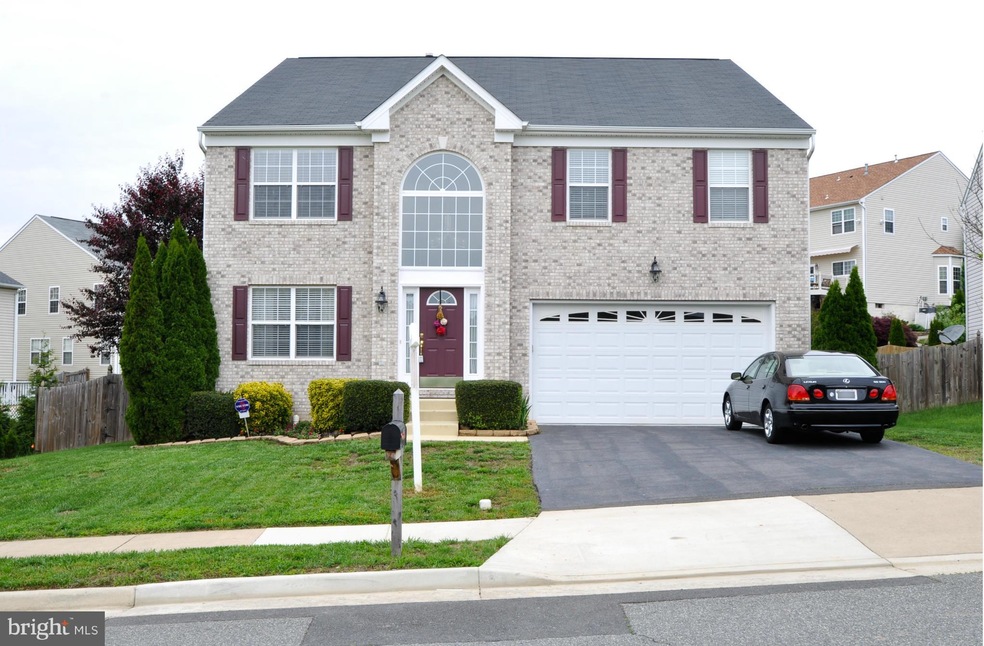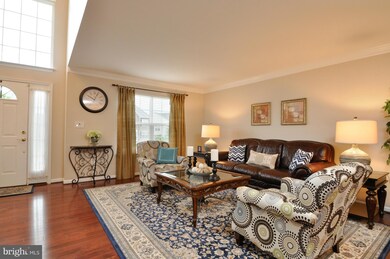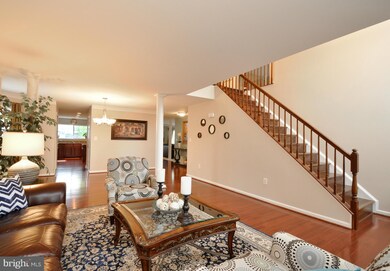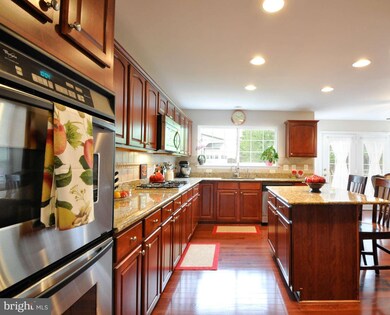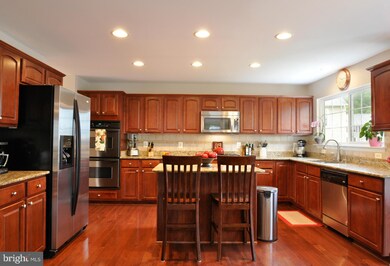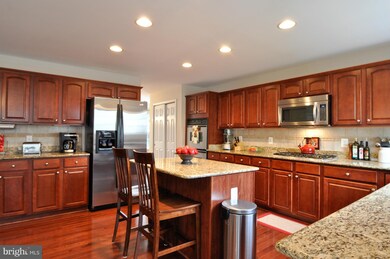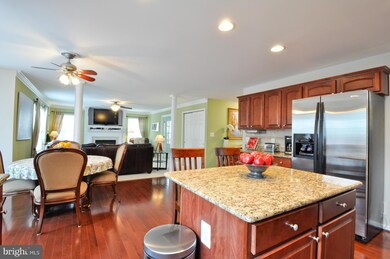
12 Foggy Field Ln Fredericksburg, VA 22406
England Run NeighborhoodHighlights
- Open Floorplan
- Colonial Architecture
- Wood Flooring
- Colonial Forge High School Rated A
- Deck
- Upgraded Countertops
About This Home
As of June 2025WOW**Beautiful hardwoods in LR/DR/Kit/2 story foyer**Kit w/granite, double wall ovens, snack bar, stainless appliances**FR w/gas fireplace, TV niche**Main level study**HUGE master suite w/sitting room, walk in closet**Lux master bath**BR 2 & 3 w/walk in closets**BR lvl laundry**Walk out basement w/rec rm, exercise rm, full bath & theater rm**NEW deck & shed in fenced backyard**Minutes to 95**
Last Agent to Sell the Property
Denise Vrabel
Grein Group LLC Listed on: 05/10/2016
Home Details
Home Type
- Single Family
Est. Annual Taxes
- $3,914
Year Built
- Built in 2005
Lot Details
- 9,378 Sq Ft Lot
- Back Yard Fenced
- Property is in very good condition
- Property is zoned R2
HOA Fees
- $67 Monthly HOA Fees
Parking
- 2 Car Attached Garage
- Garage Door Opener
Home Design
- Colonial Architecture
- Brick Exterior Construction
Interior Spaces
- Property has 3 Levels
- Open Floorplan
- Tray Ceiling
- Ceiling Fan
- Recessed Lighting
- Fireplace Mantel
- Double Pane Windows
- Window Treatments
- Window Screens
- Six Panel Doors
- Entrance Foyer
- Family Room
- Living Room
- Dining Room
- Den
- Game Room
- Home Gym
- Wood Flooring
- Home Security System
Kitchen
- Eat-In Kitchen
- Built-In Oven
- Cooktop
- Microwave
- Ice Maker
- Dishwasher
- Kitchen Island
- Upgraded Countertops
- Disposal
Bedrooms and Bathrooms
- 4 Bedrooms
- En-Suite Primary Bedroom
- En-Suite Bathroom
- 3.5 Bathrooms
Laundry
- Laundry Room
- Washer and Dryer Hookup
Finished Basement
- Basement Fills Entire Space Under The House
- Connecting Stairway
- Rear Basement Entry
Outdoor Features
- Deck
- Shed
Schools
- Falmouth Elementary School
- T. Benton Gayle Middle School
- Colonial Forge High School
Utilities
- Forced Air Zoned Heating and Cooling System
- Vented Exhaust Fan
- Natural Gas Water Heater
Listing and Financial Details
- Tax Lot 127
- Assessor Parcel Number 45-N-19-B-127
Community Details
Overview
- England Run North Subdivision, Beautiful!! Floorplan
- England Run Community
Amenities
- Common Area
Recreation
- Community Playground
- Community Pool
- Jogging Path
Ownership History
Purchase Details
Home Financials for this Owner
Home Financials are based on the most recent Mortgage that was taken out on this home.Purchase Details
Home Financials for this Owner
Home Financials are based on the most recent Mortgage that was taken out on this home.Purchase Details
Home Financials for this Owner
Home Financials are based on the most recent Mortgage that was taken out on this home.Purchase Details
Home Financials for this Owner
Home Financials are based on the most recent Mortgage that was taken out on this home.Purchase Details
Home Financials for this Owner
Home Financials are based on the most recent Mortgage that was taken out on this home.Purchase Details
Home Financials for this Owner
Home Financials are based on the most recent Mortgage that was taken out on this home.Similar Homes in Fredericksburg, VA
Home Values in the Area
Average Home Value in this Area
Purchase History
| Date | Type | Sale Price | Title Company |
|---|---|---|---|
| Deed | $600,000 | Universal Title | |
| Warranty Deed | $399,000 | Universal Title | |
| Warranty Deed | $375,000 | New World Title & Escrow | |
| Warranty Deed | $311,050 | -- | |
| Warranty Deed | $461,100 | -- | |
| Warranty Deed | $504,791 | -- |
Mortgage History
| Date | Status | Loan Amount | Loan Type |
|---|---|---|---|
| Open | $619,800 | VA | |
| Previous Owner | $180,000 | Credit Line Revolving | |
| Previous Owner | $401,681 | VA | |
| Previous Owner | $399,000 | VA | |
| Previous Owner | $387,375 | VA | |
| Previous Owner | $303,164 | FHA | |
| Previous Owner | $416,000 | New Conventional | |
| Previous Owner | $368,800 | New Conventional | |
| Previous Owner | $403,800 | New Conventional |
Property History
| Date | Event | Price | Change | Sq Ft Price |
|---|---|---|---|---|
| 06/04/2025 06/04/25 | Sold | $600,000 | -3.2% | $129 / Sq Ft |
| 04/17/2025 04/17/25 | For Sale | $620,000 | +55.4% | $133 / Sq Ft |
| 06/15/2018 06/15/18 | Sold | $399,000 | 0.0% | $86 / Sq Ft |
| 04/29/2018 04/29/18 | Pending | -- | -- | -- |
| 04/18/2018 04/18/18 | For Sale | $399,000 | +6.4% | $86 / Sq Ft |
| 06/14/2016 06/14/16 | Sold | $375,000 | -1.3% | $81 / Sq Ft |
| 05/14/2016 05/14/16 | Pending | -- | -- | -- |
| 05/10/2016 05/10/16 | For Sale | $379,900 | -- | $82 / Sq Ft |
Tax History Compared to Growth
Tax History
| Year | Tax Paid | Tax Assessment Tax Assessment Total Assessment is a certain percentage of the fair market value that is determined by local assessors to be the total taxable value of land and additions on the property. | Land | Improvement |
|---|---|---|---|---|
| 2024 | $5,183 | $571,600 | $130,000 | $441,600 |
| 2023 | $4,723 | $499,800 | $120,000 | $379,800 |
| 2022 | $4,248 | $499,800 | $120,000 | $379,800 |
| 2021 | $3,874 | $399,400 | $90,000 | $309,400 |
| 2020 | $3,874 | $399,400 | $90,000 | $309,400 |
| 2019 | $3,788 | $375,000 | $90,000 | $285,000 |
| 2018 | $3,713 | $375,000 | $90,000 | $285,000 |
| 2017 | $3,642 | $367,900 | $90,000 | $277,900 |
| 2016 | $3,642 | $367,900 | $90,000 | $277,900 |
| 2015 | -- | $384,100 | $90,000 | $294,100 |
| 2014 | -- | $384,100 | $90,000 | $294,100 |
Agents Affiliated with this Home
-

Seller's Agent in 2025
Carmella Tritt
BHHS PenFed (actual)
(540) 287-1720
1 in this area
68 Total Sales
-

Buyer's Agent in 2025
Alison Beach
Long & Foster
(703) 946-5143
1 in this area
29 Total Sales
-
D
Seller's Agent in 2018
Donna Wolford
Redfin Corporation
-
D
Seller's Agent in 2016
Denise Vrabel
Grein Group LLC
-

Buyer's Agent in 2016
Jennifer Rivera
Blue and Gray Realty, LLC
(304) 952-8735
116 Total Sales
Map
Source: Bright MLS
MLS Number: 1000763285
APN: 45N-19B-127
- 1 Fletcher Dr
- 10 Minniear Ct
- 204 Truslow Ridge Ct
- 21 Berea Knolls Dr
- 0 Summit Crossing Rd
- 30 Dayton Cir
- 9 Teri Lyn Ct
- 15 Hartford Way Unit 40-1
- 23 Highlander Dr Unit 41-2
- 5 Teri Lyn Ct
- 64 Gladstone Dr
- 7 Covington Dr
- 4 Teri Lyn Ct
- 45 Legend Dr Unit 2-3
- 23 Buchanan Ct
- 21 Buchanan Ct
- 95 Aspen Hill Dr
- 97 Plume Ct
- 11 Lucketts Dr
- 14 Sugargrove Ct
