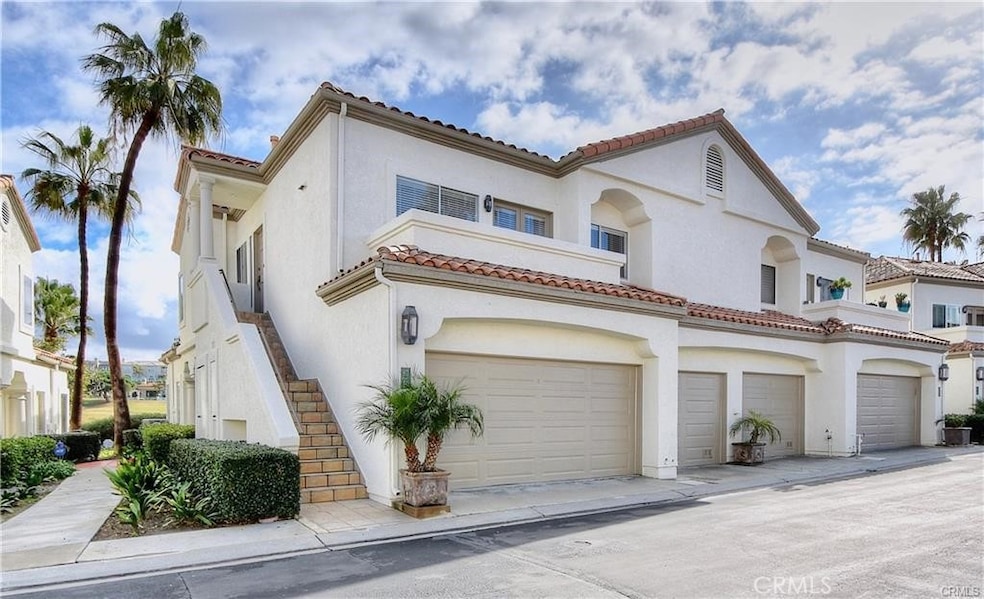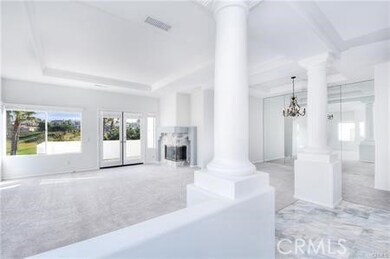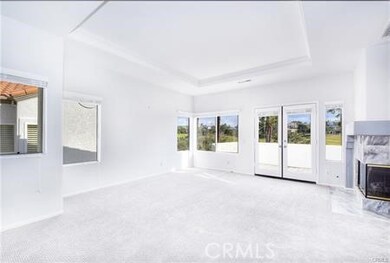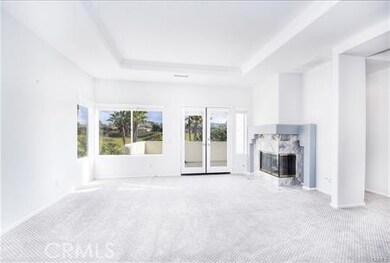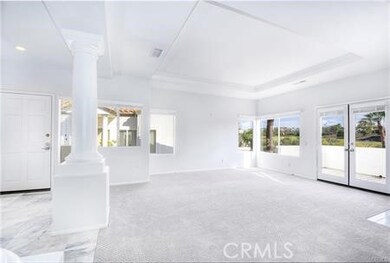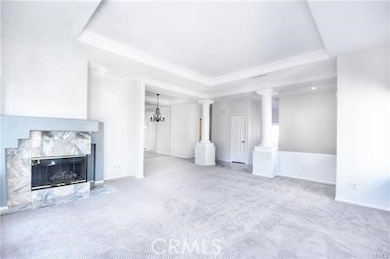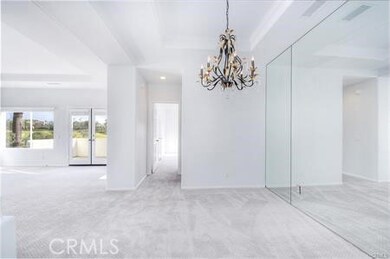
12 Forest Hills Ct Unit 50 Dana Point, CA 92629
Estimated Value: $1,421,000 - $1,592,000
Highlights
- Golf Course Community
- Spa
- Golf Course View
- John Malcom Elementary School Rated A
- Gated Community
- Mediterranean Architecture
About This Home
As of September 2022Resort-like living elevated Villa in the gated community of Tennis Villas. An abundance of natural light and an open single-level floor plan with Front and back balconies, interior laundry room, walk-in closet, Dining Room, 2 Car Garage, Fresh paint, cleaned carpets, Golf View, and peek-a-boo ocean view. A large patio overlooks the Monarch Beach Golf Links and is the perfect retreat to enjoy ocean breezes and a serene view.
Ideally located across the street from the Waldorf Astoria Resort & Spa, formerly St. Regis at Monarch Beach, and less than one mile from Salt Creek Beach and the world-famous Ritz Carlton.
The trails at Salt Corridor Regional Park and Arroyo Salado Sanctuary provide easy access to world-class beaches, parks, surfing, hiking, and biking and you are only minutes from the best boating, golf, shopping, coffee, and dining the area has to offer at Ocean Ranch Village, Monarch Beach Plaza, Monarch Beach Golf Links, and Dana Point Harbor.
Use the surrounding walking and biking paths that lead you to the Ritz Carlton, St. Regis Resort, or to the beach to soak up some sun. There are two separated pedestrian tunnels that go under Pacific Coast Highway so it makes getting to the beachside safe and easy. Also close to fine dining, trending shops, and great entertainment. One of the best spots to be in Dana Point!
Townhouse Details
Home Type
- Townhome
Est. Annual Taxes
- $14,933
Year Built
- Built in 1987
Lot Details
- 1 Common Wall
HOA Fees
- $410 Monthly HOA Fees
Parking
- 2 Car Garage
- Parking Available
Home Design
- Mediterranean Architecture
Interior Spaces
- 1,357 Sq Ft Home
- 1-Story Property
- Family Room Off Kitchen
- Living Room with Fireplace
- Dining Room
- Golf Course Views
Kitchen
- Electric Cooktop
- Microwave
- Ice Maker
- Dishwasher
- Trash Compactor
Flooring
- Carpet
- Tile
Bedrooms and Bathrooms
- 2 Main Level Bedrooms
- Walk-In Closet
- 2 Full Bathrooms
- Makeup or Vanity Space
- Private Water Closet
- Bathtub with Shower
- Walk-in Shower
Laundry
- Laundry Room
- Dryer
- Washer
- 220 Volts In Laundry
Home Security
Outdoor Features
- Spa
- Living Room Balcony
Utilities
- Forced Air Heating and Cooling System
- Cable TV Available
Listing and Financial Details
- Tax Lot 1
- Tax Tract Number 12553
- Assessor Parcel Number 93360019
Community Details
Overview
- 160 Units
- Tennis Villas Association, Phone Number (949) 429-5831
- Amber Property Management HOA
- Tennis Villas Subdivision
- Maintained Community
Recreation
- Golf Course Community
- Community Pool
- Community Spa
- Water Sports
- Hiking Trails
- Bike Trail
Pet Policy
- Pet Restriction
Security
- Controlled Access
- Gated Community
- Fire and Smoke Detector
Ownership History
Purchase Details
Home Financials for this Owner
Home Financials are based on the most recent Mortgage that was taken out on this home.Purchase Details
Purchase Details
Home Financials for this Owner
Home Financials are based on the most recent Mortgage that was taken out on this home.Purchase Details
Purchase Details
Similar Homes in the area
Home Values in the Area
Average Home Value in this Area
Purchase History
| Date | Buyer | Sale Price | Title Company |
|---|---|---|---|
| Parsons Douglas Robert | $1,300,000 | -- | |
| Steinberg Steven | -- | None Available | |
| Steinberg Steven | -- | Western Resources Title | |
| Steinberg Steven | $835,000 | Western Resources Title | |
| Gargyi Terez | -- | None Available |
Mortgage History
| Date | Status | Borrower | Loan Amount |
|---|---|---|---|
| Open | Parsons Douglas Robert | $780,000 | |
| Previous Owner | Gargyi Gyula | $544,185 |
Property History
| Date | Event | Price | Change | Sq Ft Price |
|---|---|---|---|---|
| 09/06/2022 09/06/22 | Sold | $1,300,000 | +0.8% | $958 / Sq Ft |
| 08/07/2022 08/07/22 | Pending | -- | -- | -- |
| 07/30/2022 07/30/22 | For Sale | $1,290,000 | +54.5% | $951 / Sq Ft |
| 11/27/2017 11/27/17 | Sold | $835,000 | -0.6% | $615 / Sq Ft |
| 09/14/2017 09/14/17 | For Sale | $839,900 | -- | $619 / Sq Ft |
Tax History Compared to Growth
Tax History
| Year | Tax Paid | Tax Assessment Tax Assessment Total Assessment is a certain percentage of the fair market value that is determined by local assessors to be the total taxable value of land and additions on the property. | Land | Improvement |
|---|---|---|---|---|
| 2024 | $14,933 | $1,326,000 | $1,174,060 | $151,940 |
| 2023 | $14,477 | $1,300,000 | $1,151,039 | $148,961 |
| 2022 | $9,063 | $895,288 | $762,538 | $132,750 |
| 2021 | $10,369 | $877,734 | $747,586 | $130,148 |
| 2020 | $10,160 | $868,734 | $739,920 | $128,814 |
| 2019 | $9,903 | $851,700 | $725,411 | $126,289 |
| 2018 | $9,665 | $835,000 | $711,187 | $123,813 |
| 2017 | $5,059 | $411,158 | $279,098 | $132,060 |
| 2016 | $4,970 | $403,097 | $273,626 | $129,471 |
| 2015 | $4,801 | $397,043 | $269,516 | $127,527 |
| 2014 | $4,654 | $389,266 | $264,237 | $125,029 |
Agents Affiliated with this Home
-
Paula Pelton

Seller's Agent in 2022
Paula Pelton
Coldwell Banker Res. Brokerage
(949) 667-1940
1 in this area
31 Total Sales
-
Douglas Dunlap

Buyer's Agent in 2022
Douglas Dunlap
Surterre Properties Inc
(949) 545-2000
6 in this area
22 Total Sales
-
R
Seller's Agent in 2017
Rich Encinas
First Team Real Estate
(949) 240-7979
Map
Source: California Regional Multiple Listing Service (CRMLS)
MLS Number: OC22157114
APN: 933-600-19
- 74 Corniche Dr Unit H
- 74 Corniche Dr Unit D
- 8 Dauphin
- 28 Vista Sole St
- 60 Corniche Dr Unit C
- 24002 Tiburon
- 54 Corniche Dr Unit B
- 50 Corniche Dr Unit E
- 5 Monaco
- 3 Vista Cielo
- 51 Monarch Beach Resort S
- 87 Monarch Beach Resort S
- 16 Corniche Dr Unit A
- 23962 Lanteen Cir
- 23906 Lanteen Cir
- 13 Tirremia Dr
- 96 Ritz Cove Dr
- 82 Ritz Cove Dr
- 32395 Outrigger Way Unit 22
- 14 Ritz Cove Dr
- 12 Forest Hills Ct Unit 50
- 12 Forest Hills Ct
- 14 Forest Hills Ct Unit 51
- 14 Forest Hills Ct
- 16 Forest Hills Ct Unit 52
- 16 Forest Hills Ct
- 6 Forest Hills Ct
- 18 Forest Hills Ct Unit 53
- 18 Forest Hills Ct
- 20 Forest Hills Ct
- 4 Forest Hills Ct
- 2 Forest Hills Ct
- 22 Forest Hills Ct Unit 55
- 29 Wightman Ct Unit 150
- 29 Wightman Ct
- 24 Forest Hills Ct Unit 56
- 11 Forest Hills Ct Unit 76
- 7 Forest Hills Ct Unit 78
- 7 Forest Hills Ct
- 7 Forest Hills Ct
