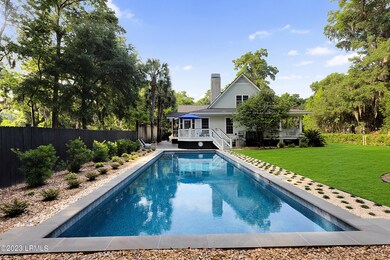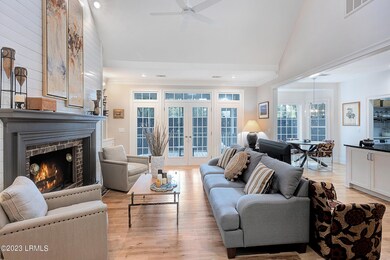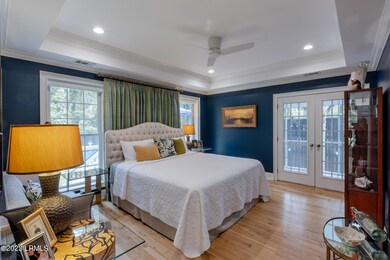Enter the Front Courtyard Gate to a Friendly, Southern ''Welcome Home''! This Gem Heralds Authentic, Lowcountry Style w/Colonnaded Porches on all Sides, a New 43-ft Heated Saltwater Pool & Awesome Location! Walk/Bike to Downtown Beaufort, 20 Minute Drive to Sandy, White Beaches, & Next Door to Beaufort Yacht Club/Whitehall Landing Equals Envious Water Access! NO Burdensome, Restrictive HOA w/High Fees! Park your Boat/RV in Long, Double Drive. The Spanish Moss Trail is within Biking Distance & You'll Have the Benefit of Enjoying Walks, & Abundant Wildlife & Lake Views at Crystal Lake Park, which is just around the Corner!
Your New Home has been Expertly Redesigned w High End Finishes Thru-out. The Entry Surprises w 25 ft Ceiling & Antebellum Window that Bathes the Interior in Natural & the Foyer Introduces Renovations that Complete the Needed Touch of Modernity. A Custom Iron Stair Railing Ascends to the Second Level & Bids Adieu in a Vaulted Great Room. White Oak Flooring Installed thru All sqft; Impressive Crown Moldings, Baseboards & Trey Ceilings Adorn the Dining, Bdm Suite & Kitchen; All Downstairs Ceilings are 9 ½ Feet or Vaulted. An Owner's Suite is 1st Floor & Easily Accommodates One -Level Living. You'll Experience Ultimate Relaxation: Porcelain Tiles, Upper-End Fixtures, Jacuzzi & Rainshower offer Comfort & Privacy. A Cherry, KM Cabinet Suite Assures Functional Storage where it is Most Needed. Newly Installed Plantation Shutters, Remote Control H/Douglas Shades, New & Recessed Lighting Fixtures in the Entire Home & Apartment Infuse Visually Appealing Aesthetics. Tasteful Finishes Continue on the 2nd Floor & Apt Level Adding Sophistication to these Spaces; Twin Closets plus Walk-in Attic Storage is found in Each Bdm! An ADU has been Totally Renovated to the Studs & Bathroom/ Kitchenette Display Top Line Quartz & Porcelain Tiles. This Fantastic Separate Living Space Offers Options: Privacy for Overnight Guests, Dedicated Office, or Rental B&B! Mechanical Upgrades include a New Roof!
Sensational, Open Living w FP & Built-in Wine Bar w/Storage Cabinetry Flanks one end of the Great Room & the Thoughtfully Designed Kitchen Balances the other end. New Appliances, Quartz/Granite/Tile, New Cabinets, Huge Island, & Ample Counter Space are a Cook's Dream! Don't miss the Butler's Pantry w Integrated Bar-sink & Built-in Double Wine Cooler Refrigeration! A Custom, 96" KM Pantry & Strategically Placed, Open Shelves run the Entire Wall for Plain View of Everything! Tile Flooring means Low Maintenance in a High Traffic area. A KRAUS Work Station, Reverse Osmosis Install for both Sinks & a GE W/D Set placed Appropriately Under-counter Offers Revered Functionality. The Eat-in & Dedicated Dining Room, both w Bay Windows, Afford Options for Indoor Entertainment & Easily Transition to Outdoor Access of Wrap-Around Porches.
Multiple Sets of French Doors Open to a Vaulted/Screened Back Porch, & Your Very Own Tropical Escape! Newly Landscaped, Zoned Irrigation, & the "Crown Jewel," a 43 Ft, Heated, SW Pool is Strategically Placed for Morning Sun, w Programmable Lighting for After- Sunset Entertaining! Settle Down, Unwind & Endlessly Enjoy SC Coastal Breezes, Clam Bakes in Your Firepit, & Conversation w Friends & Family. This Home Truly is Your Dream, Lowcountry- Living Getaway!
All Items Per MLS Deemed Reliable but Not Guaranteed. Buyer to Exercise their own Due Diligence.







