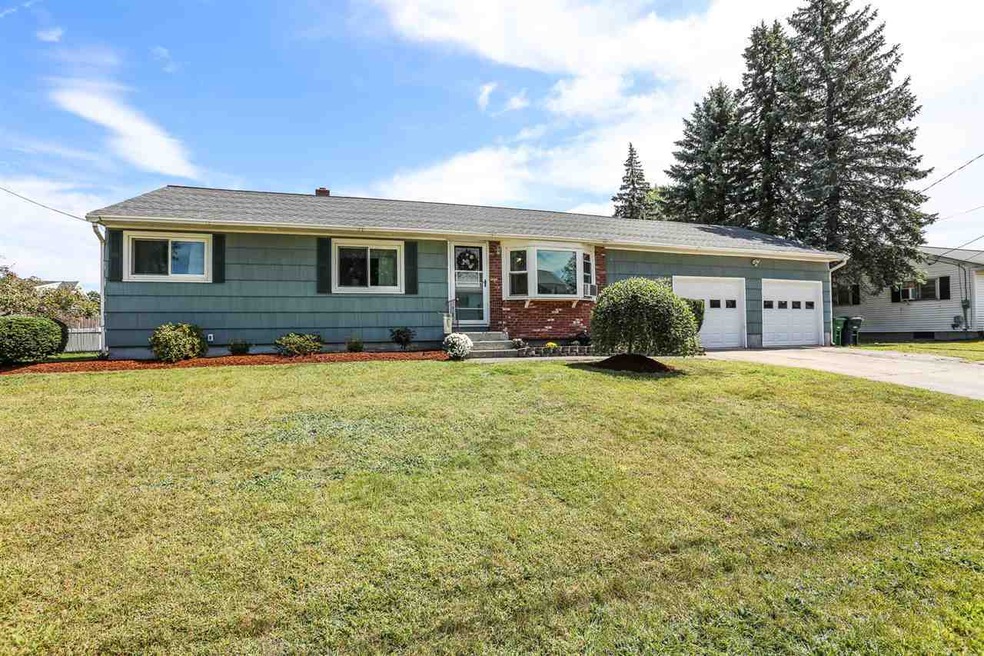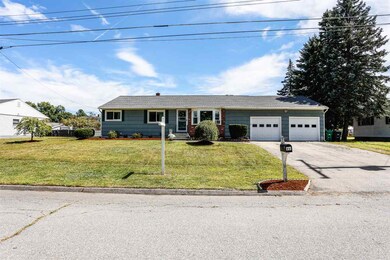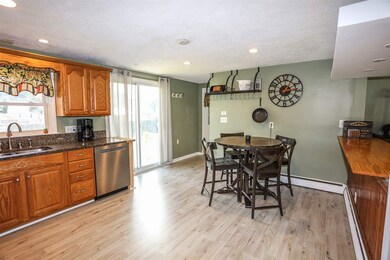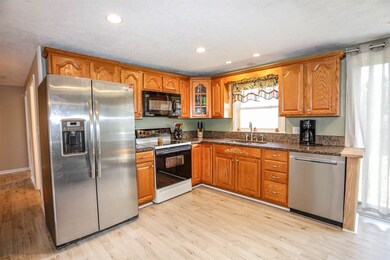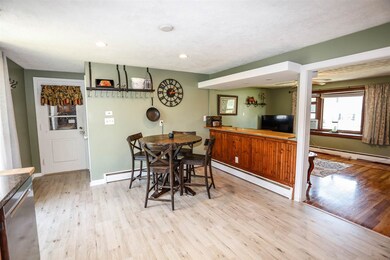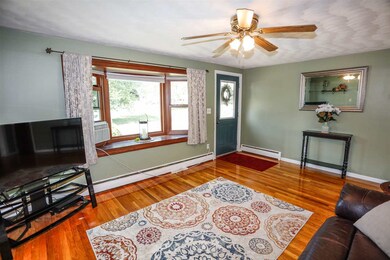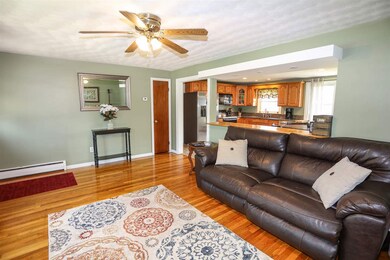
12 Fox Meadow Rd Nashua, NH 03060
South End Nashua NeighborhoodHighlights
- 2 Car Attached Garage
- Shed
- Hot Water Heating System
- Patio
- Garden
- Property is Fully Fenced
About This Home
As of October 2019Great location! Great price! Sought after 3 bedroom 2 bath ranch style home! Home features includes two car garage, large fully applianced eat in kitchen with new flooring! Lots of natural light in both the kitchen which opens up into the living room. The finished lower level includes a ¾ bath, laundry, a home office and additional living space that could be used as a media room, man town, girl town, game room, play room and so much more! Plenty of storage in the lower level along with shed and garage. The fenced in back yard offers plenty of room to play, gather family and friends...including space for gardening and more! Easy access to schools, parks, shopping, and restaurants. Just minutes to the highway for the commuter and less than 15 minutes to the Massachusetts border.
Last Agent to Sell the Property
Keller Williams Realty-Metropolitan License #010642 Listed on: 08/29/2019

Home Details
Home Type
- Single Family
Est. Annual Taxes
- $5,496
Year Built
- Built in 1958
Lot Details
- 10,019 Sq Ft Lot
- Property is Fully Fenced
- Level Lot
- Garden
- Property is zoned R9
Parking
- 2 Car Attached Garage
Home Design
- Concrete Foundation
- Wood Frame Construction
- Shingle Roof
- Wood Siding
- Shingle Siding
Interior Spaces
- 1-Story Property
- Partially Finished Basement
- Interior Basement Entry
Bedrooms and Bathrooms
- 3 Bedrooms
Outdoor Features
- Patio
- Shed
Utilities
- Hot Water Heating System
- Heating System Uses Oil
- Electric Water Heater
- Phone Available
- Cable TV Available
Listing and Financial Details
- Tax Lot 209
Ownership History
Purchase Details
Home Financials for this Owner
Home Financials are based on the most recent Mortgage that was taken out on this home.Purchase Details
Home Financials for this Owner
Home Financials are based on the most recent Mortgage that was taken out on this home.Purchase Details
Home Financials for this Owner
Home Financials are based on the most recent Mortgage that was taken out on this home.Purchase Details
Home Financials for this Owner
Home Financials are based on the most recent Mortgage that was taken out on this home.Similar Homes in Nashua, NH
Home Values in the Area
Average Home Value in this Area
Purchase History
| Date | Type | Sale Price | Title Company |
|---|---|---|---|
| Warranty Deed | $315,000 | -- | |
| Warranty Deed | $270,000 | -- | |
| Warranty Deed | $270,000 | -- | |
| Warranty Deed | $170,000 | -- | |
| Warranty Deed | $170,000 | -- | |
| Warranty Deed | $179,900 | -- | |
| Warranty Deed | $179,900 | -- |
Mortgage History
| Date | Status | Loan Amount | Loan Type |
|---|---|---|---|
| Open | $309,294 | FHA | |
| Closed | $9,119 | Purchase Money Mortgage | |
| Previous Owner | $216,000 | Purchase Money Mortgage | |
| Previous Owner | $198,750 | Unknown | |
| Previous Owner | $39,750 | Unknown | |
| Previous Owner | $178,489 | No Value Available |
Property History
| Date | Event | Price | Change | Sq Ft Price |
|---|---|---|---|---|
| 10/25/2019 10/25/19 | Sold | $315,000 | +5.0% | $181 / Sq Ft |
| 08/31/2019 08/31/19 | Pending | -- | -- | -- |
| 08/29/2019 08/29/19 | For Sale | $299,900 | +11.1% | $172 / Sq Ft |
| 08/23/2017 08/23/17 | Sold | $270,000 | -3.6% | $175 / Sq Ft |
| 07/27/2017 07/27/17 | Pending | -- | -- | -- |
| 06/27/2017 06/27/17 | Price Changed | $280,000 | 0.0% | $182 / Sq Ft |
| 06/27/2017 06/27/17 | For Sale | $280,000 | -1.8% | $182 / Sq Ft |
| 06/06/2017 06/06/17 | Pending | -- | -- | -- |
| 05/30/2017 05/30/17 | For Sale | $285,000 | +67.6% | $185 / Sq Ft |
| 10/17/2014 10/17/14 | Sold | $170,000 | -15.0% | $163 / Sq Ft |
| 07/17/2014 07/17/14 | Pending | -- | -- | -- |
| 06/04/2014 06/04/14 | For Sale | $199,900 | -- | $192 / Sq Ft |
Tax History Compared to Growth
Tax History
| Year | Tax Paid | Tax Assessment Tax Assessment Total Assessment is a certain percentage of the fair market value that is determined by local assessors to be the total taxable value of land and additions on the property. | Land | Improvement |
|---|---|---|---|---|
| 2023 | $7,174 | $393,500 | $121,900 | $271,600 |
| 2022 | $7,111 | $393,500 | $121,900 | $271,600 |
| 2021 | $6,146 | $264,700 | $81,300 | $183,400 |
| 2020 | $5,858 | $259,100 | $81,300 | $177,800 |
| 2019 | $5,638 | $259,100 | $81,300 | $177,800 |
| 2018 | $5,496 | $259,100 | $81,300 | $177,800 |
| 2017 | $4,665 | $180,900 | $70,400 | $110,500 |
| 2016 | $4,340 | $173,100 | $70,400 | $102,700 |
| 2015 | $4,246 | $173,100 | $70,400 | $102,700 |
| 2014 | $4,163 | $173,100 | $70,400 | $102,700 |
Agents Affiliated with this Home
-

Seller's Agent in 2019
Mary Bligh
Keller Williams Realty-Metropolitan
(603) 533-8369
140 Total Sales
-

Buyer's Agent in 2019
Betsy Levesque
BHHS Verani Bedford
(603) 566-8943
2 in this area
71 Total Sales
-
M
Seller's Agent in 2017
Maria Caruso
Maria Caruso Real Estate LLC
-
D
Buyer's Agent in 2017
Debi Face
EXP Realty
-
6
Seller's Agent in 2014
6211 house
Ciccarelli Homes
Map
Source: PrimeMLS
MLS Number: 4773706
APN: 30,276
- 5 Raven St
- 13 Raven St
- 169 E Dunstable Rd
- 1 Hayden St
- 13 Fountain Ln
- 55 Robinhood Rd
- 45 Hunt St Unit 148
- 36 Nightingale Rd
- 41 Hunt St
- 42 Lund St
- 56 Lawndale Ave Unit 125127
- 26 Verona St Unit 176
- 6 Lacy Ln
- 15 Killian Dr Unit U32
- 56 Lund Rd Unit B
- 16 Amble Rd
- 17 Custom St
- 9 Orchard Ave Unit 11
- 2-4 Martin St
- 13 Wason Ave Unit 29
