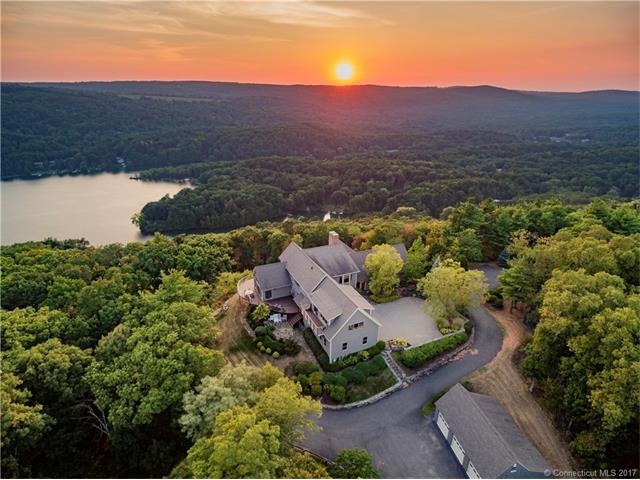
12 Fox Run Sherman, CT 06784
Sherman NeighborhoodHighlights
- Heated Driveway
- Sauna
- 15.51 Acre Lot
- Medical Services
- Waterfront
- Open Floorplan
About This Home
As of April 2017Private Gated Entrance leads to 15 ACRES w/breathtaking Vistas/Lake Views & Sunsets! Be awed by this sophisticated & sensuous soft contemp in absolute privacy. Architecturally innovative that compliments the natural environment. This home's interior offers functional, exciting living space that translates into an easy relaxed lifestyle. Towering walls of windows & sliders melt into the staggering Views.Wrap-around Decks/Balconies. Sleek Chef's Kitchen w/butler's pantry. Euro wine cave, Thermador & Gaggenau appliances. Slab Granite/Marble/Tile/Wood. Vltd FR w/2story stone frplc. Romantic ML Master Suite w/frplc plus 35x25 dressing area & spa bath plus sauna.3 Car Att + 3 Bay detached Barn/Garage w/electric & loft AREA.400 AMP service/6 zone heat.
Last Buyer's Agent
Non Member
SmartMLS, Inc. License #9999999
Home Details
Home Type
- Single Family
Est. Annual Taxes
- $22,625
Year Built
- Built in 1998
Lot Details
- 15.51 Acre Lot
- Waterfront
- Stone Wall
- Secluded Lot
Home Design
- Contemporary Architecture
- Clap Board Siding
Interior Spaces
- 6,751 Sq Ft Home
- Open Floorplan
- Ceiling Fan
- 1 Fireplace
- Thermal Windows
- Awning
- Sauna
- Water Views
Kitchen
- Built-In Oven
- Cooktop
- Microwave
- Dishwasher
Bedrooms and Bathrooms
- 5 Bedrooms
Laundry
- Dryer
- Washer
Attic
- Storage In Attic
- Walkup Attic
Partially Finished Basement
- Walk-Out Basement
- Basement Fills Entire Space Under The House
- Interior Basement Entry
Parking
- 6 Car Garage
- Parking Deck
- Heated Driveway
Outdoor Features
- Wrap Around Balcony
- Deck
- Outdoor Storage
Location
- Property is near a golf course
Schools
- Sherman Elementary School
- Pboe Middle School
- Sherman Middle School
- Pboe High School
Utilities
- Central Air
- Heating System Uses Oil
- Hydro-Air Heating System
- Heating System Uses Oil Above Ground
- Underground Utilities
- Power Generator
- Private Company Owned Well
- Oil Water Heater
- Cable TV Available
Community Details
Overview
- No Home Owners Association
- Hubbell Mtn Farm Subdivision
Amenities
- Medical Services
Recreation
- Tennis Courts
- Putting Green
Ownership History
Purchase Details
Home Financials for this Owner
Home Financials are based on the most recent Mortgage that was taken out on this home.Purchase Details
Purchase Details
Purchase Details
Home Financials for this Owner
Home Financials are based on the most recent Mortgage that was taken out on this home.Map
Similar Home in Sherman, CT
Home Values in the Area
Average Home Value in this Area
Purchase History
| Date | Type | Sale Price | Title Company |
|---|---|---|---|
| Warranty Deed | $1,417,000 | -- | |
| Quit Claim Deed | -- | -- | |
| Warranty Deed | $1,675,000 | -- | |
| Deed | $1,800,000 | -- |
Mortgage History
| Date | Status | Loan Amount | Loan Type |
|---|---|---|---|
| Previous Owner | $50,000 | Unknown | |
| Previous Owner | $465,000 | No Value Available | |
| Previous Owner | $1,440,000 | No Value Available |
Property History
| Date | Event | Price | Change | Sq Ft Price |
|---|---|---|---|---|
| 05/22/2025 05/22/25 | For Sale | $1,750,000 | +23.5% | $259 / Sq Ft |
| 04/03/2017 04/03/17 | Sold | $1,417,000 | -5.5% | $210 / Sq Ft |
| 02/25/2017 02/25/17 | Pending | -- | -- | -- |
| 01/09/2017 01/09/17 | For Sale | $1,499,000 | -- | $222 / Sq Ft |
Tax History
| Year | Tax Paid | Tax Assessment Tax Assessment Total Assessment is a certain percentage of the fair market value that is determined by local assessors to be the total taxable value of land and additions on the property. | Land | Improvement |
|---|---|---|---|---|
| 2024 | $17,168 | $1,049,400 | $235,800 | $813,600 |
| 2023 | $18,700 | $1,049,400 | $235,800 | $813,600 |
| 2022 | $19,078 | $1,049,400 | $235,800 | $813,600 |
| 2021 | $0 | $1,049,400 | $235,800 | $813,600 |
| 2020 | $20,054 | $1,049,400 | $235,800 | $813,600 |
| 2019 | $24,323 | $1,049,400 | $235,800 | $813,600 |
| 2018 | $7,651 | $1,031,700 | $248,000 | $783,700 |
| 2017 | $22,625 | $1,112,900 | $335,100 | $777,800 |
| 2016 | $22,626 | $1,112,930 | $335,090 | $777,840 |
| 2015 | $24,410 | $1,218,070 | $335,090 | $882,980 |
| 2014 | $24,167 | $1,218,070 | $335,090 | $882,980 |
Source: SmartMLS
MLS Number: F10187585
APN: SHMN-000014-000000-000012
- 2 Oak Dr
- 21 Holiday Point Rd
- 8 Ledgewood Dr
- 8 Candleview Dr
- 00 Candlewood Mountain Rd
- 6 Old Greenwoods Rd
- 18 Candlewood Lake Dr
- 0 Connecticut 37
- 10 Laurel Dr S
- 15 Sunset Terrace
- 0 Sherman Rd
- 13A Osborn Rd
- 5 Stone Wall Ln
- 0 Rte 39 South State Route
- 299 Candlewood Mountain Rd
- 3-20 Wagon Wheel Rd
- 0 Wagon Wheel Rd Unit 24065102
- 23 Candlewood Common
- 22 Candlewood Common
- 3 Shadow Ln
