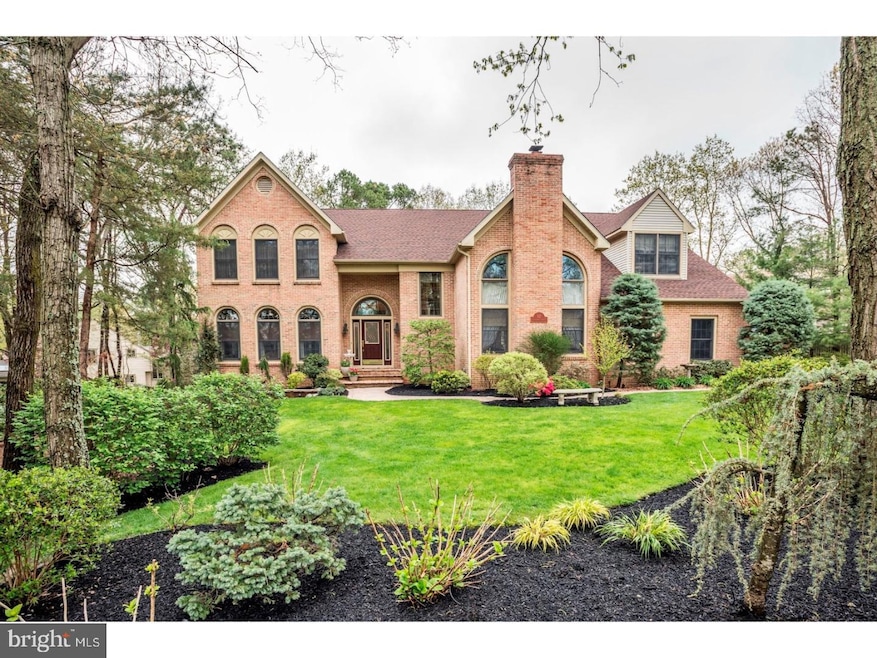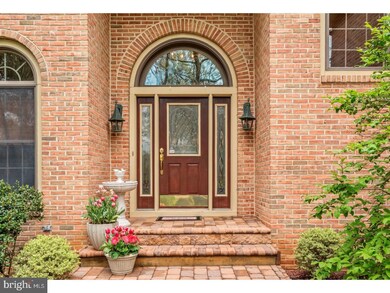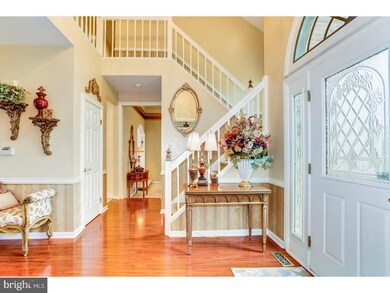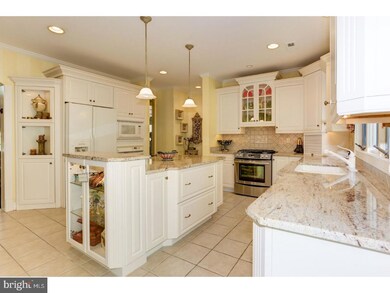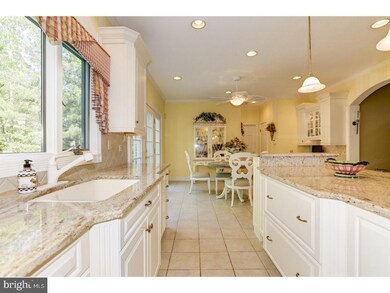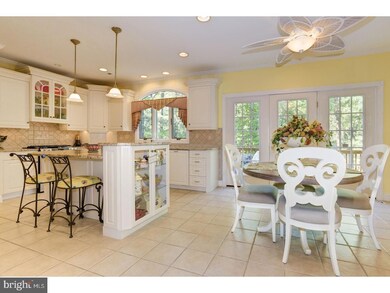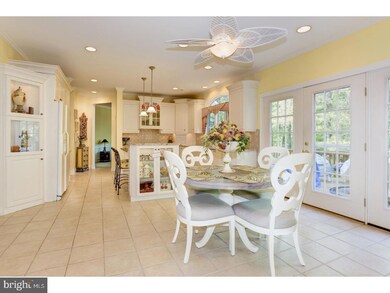
12 Foxboro Ct Voorhees, NJ 08043
Voorhees Township NeighborhoodEstimated Value: $888,814 - $973,000
Highlights
- Commercial Range
- Colonial Architecture
- Cathedral Ceiling
- Signal Hill School Rated A
- Deck
- Attic
About This Home
As of January 2018The Timeless Brick home in sought after Sturbridge Woods sits pristinely at the end of a quiet cul de sac. This "Amherst" model is unique because the owners lovingly remodeled and updated the kitchen by Buzetta Kitchens. The new design is perfectly situated with an open floor plan, a large island, recessed lighting, 42" cabinets w/under mount lighting, granite counter tops, tile backsplash, Jen Air range, convection oven and wall oven. Between the kitchen and the breakfast nook is a built in lighted desk area, walk-in pantry, closet and large laundry room. The Breakfast area offers sliders to a new deck for your morning coffee enjoyment. The serene views overlooking a quiet lightly wooded yard provides shade for pets and for pure enjoyment. Back inside the Family room with it's soaring ceilings is adjacent to the kitchen and encompasses a beautiful remote controlled Stone floor to Ceiling gas fireplace and recessed lighting. The first floor study enjoys versatility because you could use it as a 5th bedroom /in law suite with it's close proximity to the full bath. Four spacious bedrooms occupy the second level. The master bedroom features crown moldings and vaulted ceiling with accent lighting w/additional recessed lighting and a walk-in closet that has two windows. The master bathroom w/double vanities as well as a soaking tub and separate shower as well as another closet for . Additional Amenities: Newer energy efficient HVAC and Gas Hot Water heater. The custom updated landscaping has been meticulously chosen with pride by the present owner to allow bloom throughout the seasons. Seller will credit the buyer $5000 toward closing costs.
Last Agent to Sell the Property
Weichert Realtors - Moorestown License #7939375 Listed on: 09/13/2017

Last Buyer's Agent
Adrienne Balfe
Keller Williams Realty - Cherry Hill
Home Details
Home Type
- Single Family
Est. Annual Taxes
- $18,090
Year Built
- Built in 1989
Lot Details
- 0.63 Acre Lot
- Cul-De-Sac
- Southwest Facing Home
- Property is in good condition
- Property is zoned 100A
HOA Fees
- $19 Monthly HOA Fees
Parking
- 2 Car Attached Garage
- 3 Open Parking Spaces
- Garage Door Opener
- Driveway
Home Design
- Colonial Architecture
- Brick Exterior Construction
- Shingle Roof
Interior Spaces
- 3,639 Sq Ft Home
- Property has 2 Levels
- Cathedral Ceiling
- Ceiling Fan
- Marble Fireplace
- Gas Fireplace
- Family Room
- Living Room
- Dining Room
- Finished Basement
- Basement Fills Entire Space Under The House
- Home Security System
- Attic
Kitchen
- Butlers Pantry
- Double Self-Cleaning Oven
- Commercial Range
- Built-In Range
- Built-In Microwave
- Dishwasher
- Kitchen Island
- Disposal
Flooring
- Wall to Wall Carpet
- Stone
Bedrooms and Bathrooms
- 4 Bedrooms
- En-Suite Primary Bedroom
- En-Suite Bathroom
Laundry
- Laundry Room
- Laundry on main level
Outdoor Features
- Deck
Schools
- Signal Hill Elementary School
- Voorhees Middle School
Utilities
- Forced Air Heating and Cooling System
- 200+ Amp Service
- Natural Gas Water Heater
- Cable TV Available
Listing and Financial Details
- Tax Lot 00026
- Assessor Parcel Number 34-00304 02-00026
Community Details
Overview
- Association fees include common area maintenance
- Sturbridge Woods Subdivision
Recreation
- Community Playground
Ownership History
Purchase Details
Purchase Details
Home Financials for this Owner
Home Financials are based on the most recent Mortgage that was taken out on this home.Purchase Details
Home Financials for this Owner
Home Financials are based on the most recent Mortgage that was taken out on this home.Similar Homes in Voorhees, NJ
Home Values in the Area
Average Home Value in this Area
Purchase History
| Date | Buyer | Sale Price | Title Company |
|---|---|---|---|
| Balfe Ryan A | -- | City Abstract Llc | |
| Ballfe Ryan A | $527,000 | City Abstract Llc | |
| Sharetts Scott | $525,000 | -- |
Mortgage History
| Date | Status | Borrower | Loan Amount |
|---|---|---|---|
| Open | Ballfe Ryan A | $421,600 | |
| Previous Owner | Sharetts June B | $197,850 | |
| Previous Owner | Sharetts Scott | $200,000 | |
| Previous Owner | Sharetts Scott | $25,000 | |
| Previous Owner | Sharetts Scott | $190,000 |
Property History
| Date | Event | Price | Change | Sq Ft Price |
|---|---|---|---|---|
| 01/08/2018 01/08/18 | Sold | $527,000 | -1.3% | $145 / Sq Ft |
| 10/20/2017 10/20/17 | Pending | -- | -- | -- |
| 09/13/2017 09/13/17 | For Sale | $534,000 | -- | $147 / Sq Ft |
Tax History Compared to Growth
Tax History
| Year | Tax Paid | Tax Assessment Tax Assessment Total Assessment is a certain percentage of the fair market value that is determined by local assessors to be the total taxable value of land and additions on the property. | Land | Improvement |
|---|---|---|---|---|
| 2024 | $20,781 | $492,100 | $152,600 | $339,500 |
| 2023 | $20,781 | $492,100 | $152,600 | $339,500 |
| 2022 | $20,363 | $492,100 | $152,600 | $339,500 |
| 2021 | $20,235 | $492,100 | $152,600 | $339,500 |
| 2020 | $20,127 | $492,100 | $152,600 | $339,500 |
| 2019 | $19,418 | $492,100 | $152,600 | $339,500 |
| 2018 | $19,290 | $492,100 | $152,600 | $339,500 |
| 2017 | $18,961 | $492,100 | $152,600 | $339,500 |
| 2016 | $18,090 | $492,100 | $152,600 | $339,500 |
| 2015 | $18,444 | $492,100 | $152,600 | $339,500 |
| 2014 | $18,213 | $492,100 | $152,600 | $339,500 |
Agents Affiliated with this Home
-
Kathleen Morra

Seller's Agent in 2018
Kathleen Morra
Weichert Corporate
(609) 828-1235
2 in this area
46 Total Sales
-
A
Buyer's Agent in 2018
Adrienne Balfe
Keller Williams Realty - Cherry Hill
Map
Source: Bright MLS
MLS Number: 1000351683
APN: 34-00304-02-00026
- 14 Chadwick Dr
- 100 Forrest Hills Dr
- 25 Forrest Hills Dr
- 23 Forrest Hills Dr
- 30 Chatham Dr
- 21 Signal Hill Dr
- 25 Signal Hill Dr
- 34 Gainsboro Dr
- 34 Ravenna Dr
- 39 Ravenna Dr
- 18 Genova Dr
- 0 Cardinal Ln
- 20 Edelweiss Ct
- 104 Paradise Dr
- 224 Poplar Ave
- 398 Cooper Rd
- 272 Fairview Ave
- 254 Chestnut Ave
- 13 Elena Ct
- 222 Chestnut Ave
- 12 Foxboro Ct
- 10 Foxboro Ct
- 8 Cranberry Place
- 9 Lexton Run
- 11 Foxboro Ct
- 5 Lexton Run
- 6 Cranberry Place
- 11 Lexton Run
- 9 Foxboro Ct
- 8 Foxboro Ct
- 3 Lexton Run
- 4 Cranberry Place
- 13 Lexton Run
- 7 Cranberry Place
- 4 Lexton Run
- 5 Foxboro Ct
- 123 Forrest Hills Dr
- 8 Lexton Run
- 125 Forrest Hills Dr
- 52 Tenby Chase Dr
