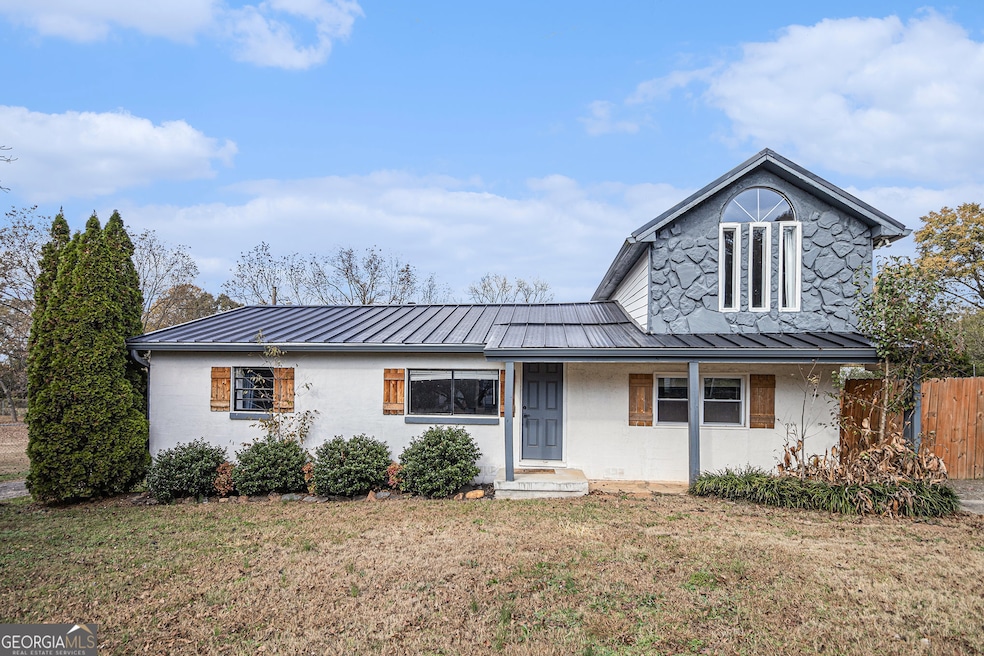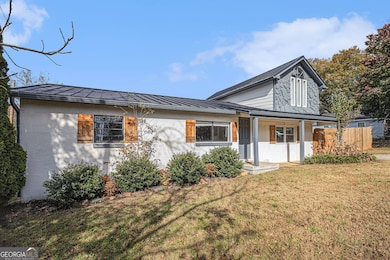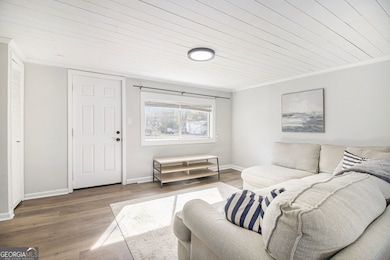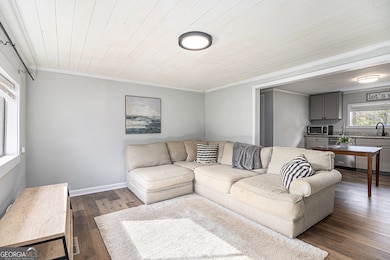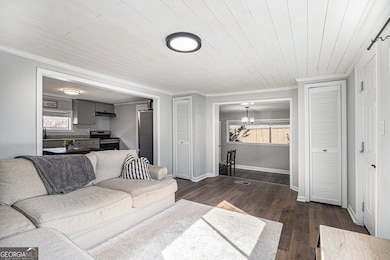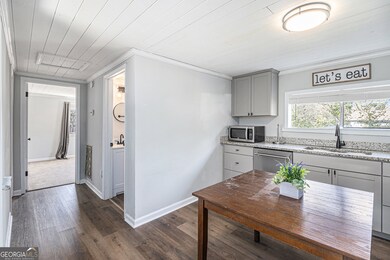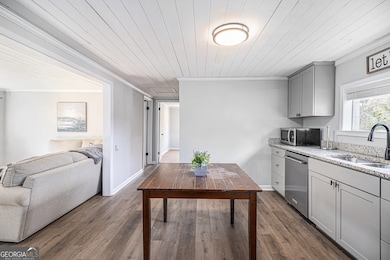12 Franklin Dr Cartersville, GA 30120
Estimated payment $1,426/month
Highlights
- Private Lot
- Traditional Architecture
- Laundry Room
- Vaulted Ceiling
- No HOA
- Shed
About This Home
Welcome Home to 12 Franklin Dr, Cartersville GA Discover the perfect blend of thoughtful updates and timeless appeal in this charming 112-story residence, nestled in a quiet, established neighborhood of Cartersville. This 3-bedroom, 2-bath home offers both everyday living ease and elevated style. Step inside to an upgraded kitchen featuring granite countertops, stainless-steel appliances, and clean, modern finishes. The kitchen seamlessly opens into a bright, open concept living and dining area with durable flooring and a neutral palette-making decor effortless. Two bedrooms and a full bath on the main level provide convenient, flexible everyday living. Upstairs, the upper-level suite delivers an elegant retreat with vaulted ceiling, arched window, and its own private bath ideal for guests, a home office, or a personal sanctuary. Outdoors, the fenced backyard on approximately 0.20 acres invites gatherings around the fire-pit, garden planning, or simply unwinding. A durable metal roof and updated exterior details enhance curb appeal and long-term value. Just minutes from schools, shopping and dining, this home presents a rare opportunity to combine style, comfort and location in the heart of Cartersville. Don't miss your chance to make 12 Franklin Dr your next address.
Home Details
Home Type
- Single Family
Est. Annual Taxes
- $1,911
Year Built
- Built in 1950
Lot Details
- 8,712 Sq Ft Lot
- Wood Fence
- Back Yard Fenced
- Private Lot
Home Design
- Traditional Architecture
- Block Foundation
- Metal Roof
- Wood Siding
- Stone Siding
- Stone
Interior Spaces
- 1,342 Sq Ft Home
- 1.5-Story Property
- Vaulted Ceiling
- Ceiling Fan
- Carpet
- Dishwasher
- Laundry Room
Bedrooms and Bathrooms
Parking
- 2 Parking Spaces
- Off-Street Parking
Outdoor Features
- Shed
Schools
- Kingston Elementary School
- Cass Middle School
- Cass High School
Utilities
- Central Heating and Cooling System
- High Speed Internet
- Cable TV Available
Community Details
- No Home Owners Association
Map
Home Values in the Area
Average Home Value in this Area
Tax History
| Year | Tax Paid | Tax Assessment Tax Assessment Total Assessment is a certain percentage of the fair market value that is determined by local assessors to be the total taxable value of land and additions on the property. | Land | Improvement |
|---|---|---|---|---|
| 2024 | $1,911 | $76,538 | $18,000 | $58,538 |
| 2023 | $1,860 | $72,674 | $18,000 | $54,674 |
| 2022 | $1,155 | $45,481 | $18,000 | $27,481 |
| 2021 | $891 | $33,389 | $16,000 | $17,389 |
| 2020 | $862 | $31,389 | $14,000 | $17,389 |
| 2019 | $578 | $25,808 | $10,000 | $15,808 |
| 2018 | $475 | $22,051 | $7,200 | $14,851 |
| 2017 | $497 | $22,738 | $7,200 | $15,538 |
| 2016 | $397 | $19,080 | $7,200 | $11,880 |
| 2015 | $330 | $16,680 | $4,800 | $11,880 |
| 2014 | $221 | $12,560 | $4,000 | $8,560 |
| 2013 | -- | $12,560 | $4,000 | $8,560 |
Property History
| Date | Event | Price | List to Sale | Price per Sq Ft | Prior Sale |
|---|---|---|---|---|---|
| 11/18/2025 11/18/25 | Pending | -- | -- | -- | |
| 11/17/2025 11/17/25 | For Sale | $240,000 | +2.1% | $179 / Sq Ft | |
| 11/08/2022 11/08/22 | Sold | $235,000 | -0.8% | $175 / Sq Ft | View Prior Sale |
| 10/11/2022 10/11/22 | Pending | -- | -- | -- | |
| 09/12/2022 09/12/22 | For Sale | $237,000 | +69.3% | $177 / Sq Ft | |
| 05/18/2022 05/18/22 | Sold | $140,000 | -6.7% | $104 / Sq Ft | View Prior Sale |
| 05/03/2022 05/03/22 | Pending | -- | -- | -- | |
| 04/12/2022 04/12/22 | For Sale | $150,000 | -- | $112 / Sq Ft |
Purchase History
| Date | Type | Sale Price | Title Company |
|---|---|---|---|
| Warranty Deed | $235,000 | -- | |
| Limited Warranty Deed | $160,000 | -- | |
| Warranty Deed | $140,000 | -- | |
| Warranty Deed | -- | -- |
Mortgage History
| Date | Status | Loan Amount | Loan Type |
|---|---|---|---|
| Open | $240,405 | VA | |
| Previous Owner | $193,000 | New Conventional |
Source: Georgia MLS
MLS Number: 10644216
APN: 0071A-0006-002
- 24 Franklin Dr
- 15 Greenhouse Dr SE
- 14 Hedgerow Ct SE
- 18 Hedgerow Ct SE
- 24 E Iron Belt Rd SE
- 0 Joe Frank Harris Pkwy SE Unit 7284313
- 11 Paige St
- 35 Miltons Walk SE
- 1771 Joe Frank Harris Pkwy SE
- 220 Dogwood Dr
- 13 Meadowview Cir
- 11 Meadow View Cir
- 70 Baker Rd SE
- 217 Eva Way NE
- 8 Oak Hill Cir
- 34 Lila Way
