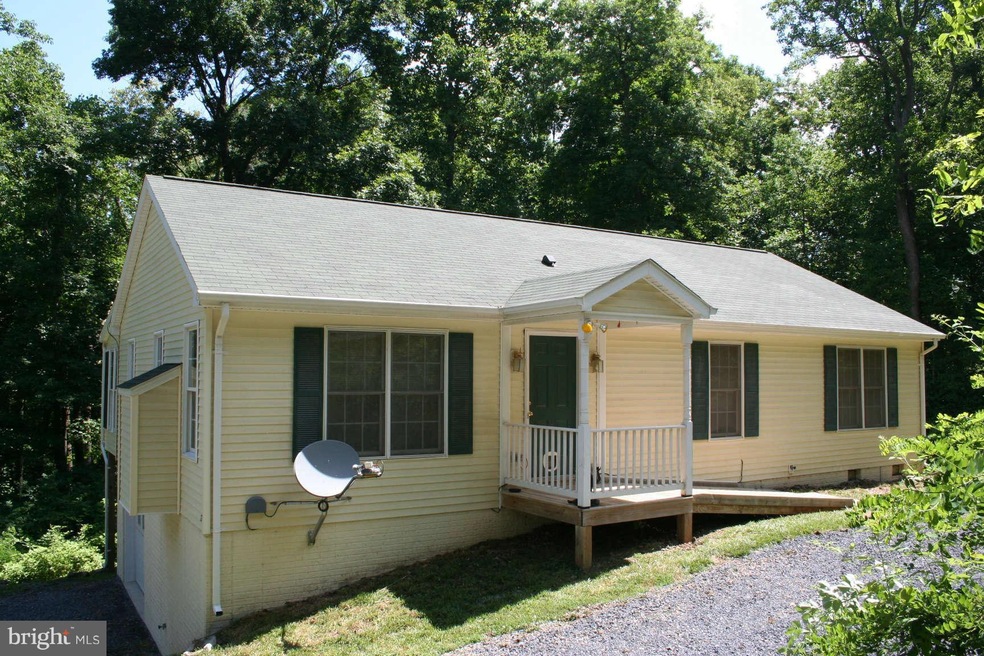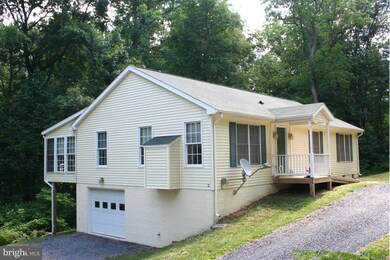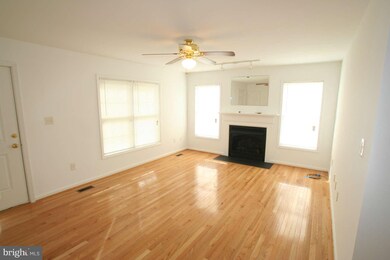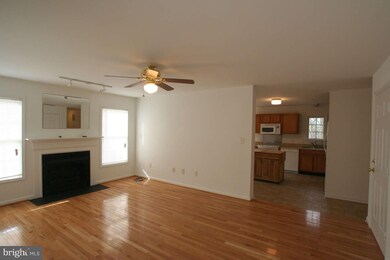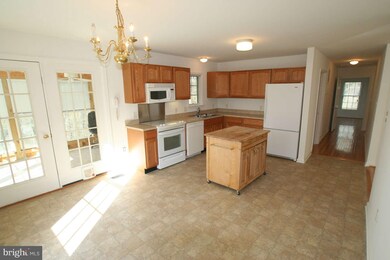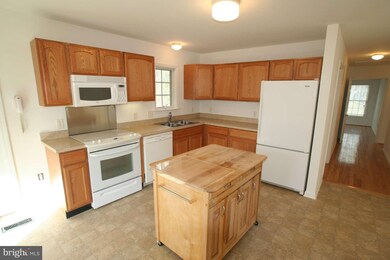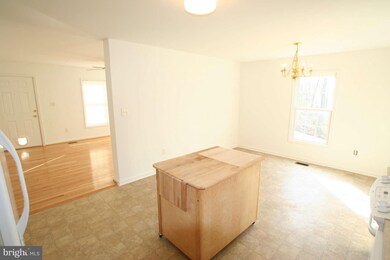12 Freeze Rd Linden, VA 22642
Highlights
- View of Trees or Woods
- Rambler Architecture
- Space For Rooms
- Open Floorplan
- Wood Flooring
- No HOA
About This Home
As of July 2020PAINTING & REPAIRS FINISHED! Great Home w/ Fresh Paint Throughout,Hardwood Flrs, New Blinds, Large Country Kitchen, Sunroom Addition, Gas FP, Lots of Windows & Light on Private Corner Lot w/ Winter Views from Deck. One-Level Living w/ Ramp Access to Front Porch...Many Other Features to Assist and Make Day-to-Day Use of Baths and other Living Areas Easy. Quiet Mtn Neighborhood, yet Close to Town.
Last Buyer's Agent
Ann Blackford McLaughlin
Corcoran McEnearney
Home Details
Home Type
- Single Family
Est. Annual Taxes
- $1,351
Year Built
- Built in 2007
Lot Details
- 0.48 Acre Lot
- Property is in very good condition
Parking
- 1 Car Attached Garage
- Side Facing Garage
- Garage Door Opener
- Off-Street Parking
Property Views
- Woods
- Mountain
Home Design
- Rambler Architecture
- Fiberglass Roof
- Vinyl Siding
Interior Spaces
- Property has 2 Levels
- Open Floorplan
- Ceiling Fan
- Recessed Lighting
- Gas Fireplace
- Double Pane Windows
- Low Emissivity Windows
- Window Treatments
- Window Screens
- Six Panel Doors
- Family Room Off Kitchen
- Combination Kitchen and Dining Room
- Wood Flooring
Kitchen
- Country Kitchen
- Electric Oven or Range
- Self-Cleaning Oven
- Microwave
- Freezer
- Dishwasher
- Kitchen Island
Bedrooms and Bathrooms
- 3 Main Level Bedrooms
- En-Suite Bathroom
- 2 Full Bathrooms
Laundry
- Dryer
- Washer
Unfinished Basement
- Walk-Out Basement
- Connecting Stairway
- Rear Basement Entry
- Space For Rooms
- Basement with some natural light
Accessible Home Design
- Grab Bars
- Halls are 36 inches wide or more
- Chairlift
- Ramp on the main level
Eco-Friendly Details
- ENERGY STAR Qualified Equipment for Heating
Utilities
- Central Heating and Cooling System
- Cooling System Utilizes Bottled Gas
- Heat Pump System
- Vented Exhaust Fan
- Well
- Electric Water Heater
- Septic Less Than The Number Of Bedrooms
- Septic Tank
- Satellite Dish
Community Details
- No Home Owners Association
- Shen Farms Mt View Subdivision
Listing and Financial Details
- Tax Lot 209
- Assessor Parcel Number 16802
Ownership History
Purchase Details
Home Financials for this Owner
Home Financials are based on the most recent Mortgage that was taken out on this home.Purchase Details
Home Financials for this Owner
Home Financials are based on the most recent Mortgage that was taken out on this home.Purchase Details
Home Financials for this Owner
Home Financials are based on the most recent Mortgage that was taken out on this home.Purchase Details
Map
Home Values in the Area
Average Home Value in this Area
Purchase History
| Date | Type | Sale Price | Title Company |
|---|---|---|---|
| Warranty Deed | $41,000 | Old Republic National Title In | |
| Deed | $251,000 | Stewart Title Guaranty Co | |
| Deed | $179,750 | Commonwealth Land Title Ins | |
| Gift Deed | -- | -- |
Mortgage History
| Date | Status | Loan Amount | Loan Type |
|---|---|---|---|
| Open | $6,985 | New Conventional | |
| Open | $200,000 | New Conventional | |
| Previous Owner | $246,453 | FHA | |
| Previous Owner | $170,000 | New Conventional | |
| Previous Owner | $179,493 | FHA |
Property History
| Date | Event | Price | Change | Sq Ft Price |
|---|---|---|---|---|
| 07/28/2020 07/28/20 | Sold | $251,000 | -1.5% | $98 / Sq Ft |
| 06/08/2020 06/08/20 | Price Changed | $254,900 | -2.0% | $100 / Sq Ft |
| 05/15/2020 05/15/20 | For Sale | $260,000 | +44.6% | $102 / Sq Ft |
| 06/20/2013 06/20/13 | Sold | $179,750 | 0.0% | $121 / Sq Ft |
| 05/15/2013 05/15/13 | Pending | -- | -- | -- |
| 04/04/2013 04/04/13 | For Sale | $179,750 | -- | $121 / Sq Ft |
Tax History
| Year | Tax Paid | Tax Assessment Tax Assessment Total Assessment is a certain percentage of the fair market value that is determined by local assessors to be the total taxable value of land and additions on the property. | Land | Improvement |
|---|---|---|---|---|
| 2025 | $1,841 | $347,300 | $57,500 | $289,800 |
| 2024 | $1,841 | $347,300 | $57,500 | $289,800 |
| 2023 | $1,702 | $347,300 | $57,500 | $289,800 |
| 2022 | $1,567 | $239,200 | $50,000 | $189,200 |
| 2021 | $1,917 | $239,200 | $50,000 | $189,200 |
| 2020 | $1,567 | $239,200 | $50,000 | $189,200 |
| 2019 | $1,567 | $239,200 | $50,000 | $189,200 |
| 2018 | $1,236 | $187,200 | $40,000 | $147,200 |
| 2017 | $1,217 | $187,200 | $40,000 | $147,200 |
| 2016 | $1,436 | $187,200 | $40,000 | $147,200 |
| 2015 | -- | $187,200 | $40,000 | $147,200 |
| 2014 | -- | $188,300 | $35,000 | $153,300 |
Source: Bright MLS
MLS Number: 1003431854
APN: 23C-2-2-209
- 2691 High Top Rd
- 2558 High Top Rd
- 2478 High Top Rd
- 1 High Top Rd
- 359 Old Linden Rd
- 1400 High Top Rd
- 2942 Freezeland Rd
- 0 Baptist Ln Unit VAWR2011106
- 87 Tulip Poplar Dr
- 433 Tulip Poplar Dr
- 721 Doom Peak Rd
- 63 Hickory Nut Rd
- 0 Cashmere Ct
- 0 Stecher Ct
- 171 Mt Oriole Ln
- Lot 26 Stecher Ct
- 586 Tulip Poplar Dr
- 253 Tomahawk Way
- 44 Luchase Rd
- 0 Ulysses Way
