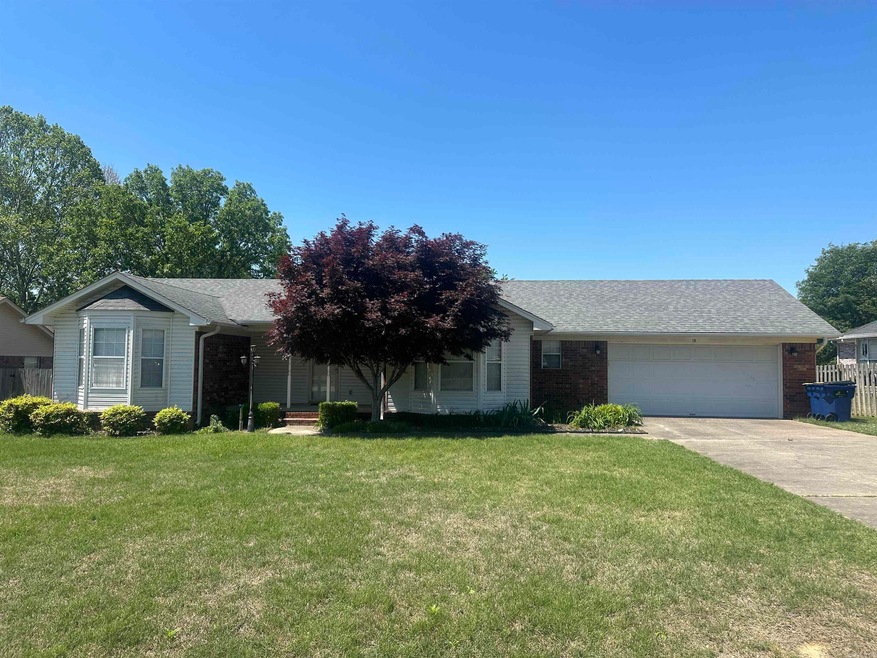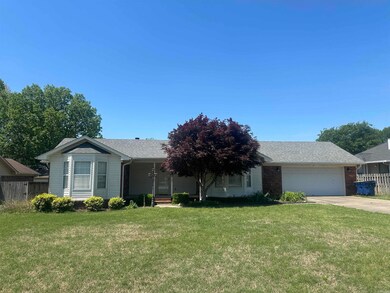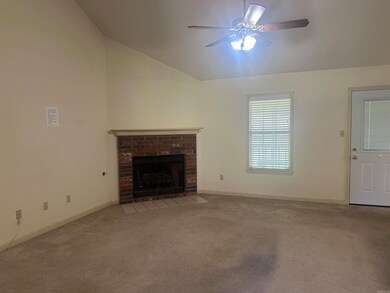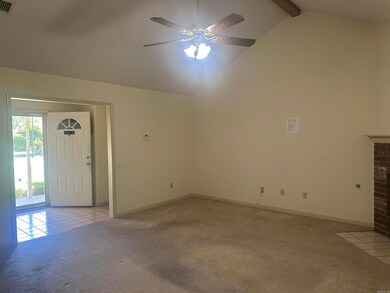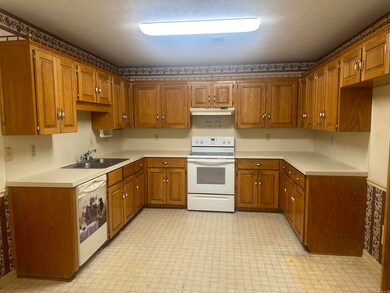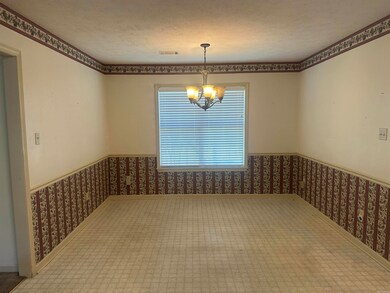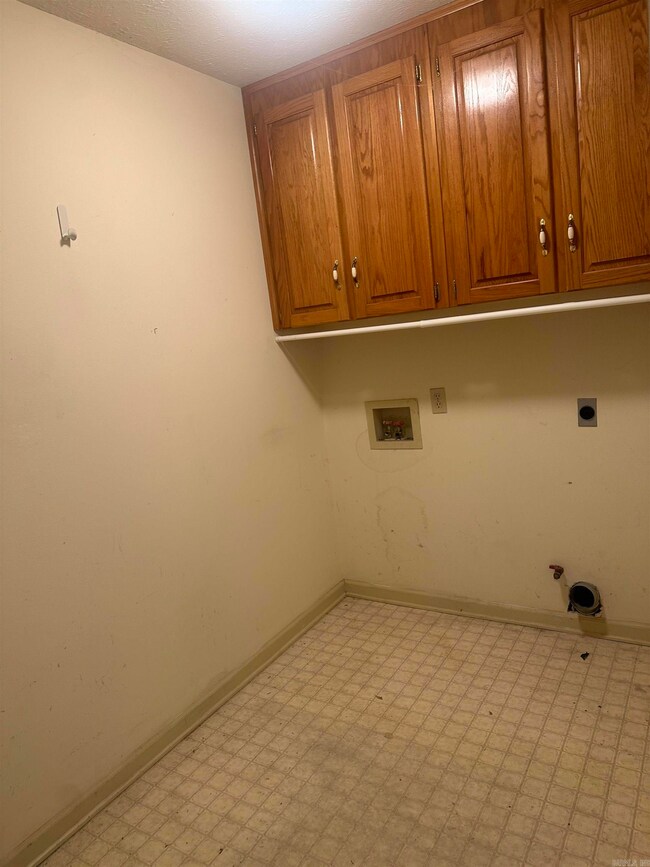
Highlights
- Traditional Architecture
- Cul-De-Sac
- Patio
- Southside Elementary School Rated A-
- Walk-In Closet
- Laundry Room
About This Home
As of June 2025Solid home in quiet neighborhood with waling distance to elementary school! Home has brand new HVAC system in 2023 and roof replaced in 2016. Split bedroom plan with very big bedrooms. Master has walk in closet plus a walk in shower. Corner fireplace with gas logs. Fenced back yard, storage building and covered back porch area. Perfect to let the dogs and kids play! See agent notes .
Home Details
Home Type
- Single Family
Est. Annual Taxes
- $702
Year Built
- Built in 1994
Lot Details
- Cul-De-Sac
- Wood Fence
- Level Lot
Home Design
- Traditional Architecture
- Brick Exterior Construction
- Slab Foundation
- Architectural Shingle Roof
- Metal Siding
Interior Spaces
- 1,563 Sq Ft Home
- 1-Story Property
- Ceiling Fan
- Wood Burning Fireplace
- Gas Log Fireplace
- Insulated Windows
- Insulated Doors
- Combination Kitchen and Dining Room
- Attic Floors
- Fire and Smoke Detector
Kitchen
- Stove
- Plumbed For Ice Maker
- Dishwasher
- Formica Countertops
- Disposal
Flooring
- Carpet
- Vinyl
Bedrooms and Bathrooms
- 3 Bedrooms
- Walk-In Closet
- 2 Full Bathrooms
- Walk-in Shower
Laundry
- Laundry Room
- Washer and Gas Dryer Hookup
Parking
- 2 Car Garage
- Automatic Garage Door Opener
Outdoor Features
- Patio
Utilities
- Central Heating and Cooling System
- Underground Utilities
- Gas Water Heater
- Cable TV Available
Ownership History
Purchase Details
Home Financials for this Owner
Home Financials are based on the most recent Mortgage that was taken out on this home.Purchase Details
Home Financials for this Owner
Home Financials are based on the most recent Mortgage that was taken out on this home.Purchase Details
Purchase Details
Purchase Details
Purchase Details
Purchase Details
Purchase Details
Similar Homes in Cabot, AR
Home Values in the Area
Average Home Value in this Area
Purchase History
| Date | Type | Sale Price | Title Company |
|---|---|---|---|
| Warranty Deed | $200,000 | Lenders Title Company | |
| Deed Of Distribution | -- | None Listed On Document | |
| Warranty Deed | $100,000 | -- | |
| Warranty Deed | $100,000 | -- | |
| Deed | -- | -- | |
| Deed | -- | -- | |
| Trustee Deed | $92,000 | -- | |
| Deed | $92,000 | -- | |
| Deed | $12,000 | -- |
Mortgage History
| Date | Status | Loan Amount | Loan Type |
|---|---|---|---|
| Open | $150,000 | New Conventional |
Property History
| Date | Event | Price | Change | Sq Ft Price |
|---|---|---|---|---|
| 06/23/2025 06/23/25 | Sold | $245,000 | -2.0% | $149 / Sq Ft |
| 05/21/2025 05/21/25 | Pending | -- | -- | -- |
| 05/12/2025 05/12/25 | For Sale | $250,000 | +25.0% | $152 / Sq Ft |
| 09/25/2024 09/25/24 | Sold | $200,000 | -4.8% | $128 / Sq Ft |
| 03/15/2024 03/15/24 | Pending | -- | -- | -- |
| 03/15/2024 03/15/24 | For Sale | $210,000 | -- | $134 / Sq Ft |
Tax History Compared to Growth
Tax History
| Year | Tax Paid | Tax Assessment Tax Assessment Total Assessment is a certain percentage of the fair market value that is determined by local assessors to be the total taxable value of land and additions on the property. | Land | Improvement |
|---|---|---|---|---|
| 2024 | $702 | $25,360 | $3,600 | $21,760 |
| 2023 | $702 | $25,360 | $3,600 | $21,760 |
| 2022 | $752 | $25,360 | $3,600 | $21,760 |
| 2021 | $752 | $25,360 | $3,600 | $21,760 |
| 2020 | $752 | $26,090 | $3,600 | $22,490 |
| 2019 | $752 | $26,090 | $3,600 | $22,490 |
| 2018 | $744 | $26,090 | $3,600 | $22,490 |
| 2017 | $1,016 | $26,090 | $3,600 | $22,490 |
| 2016 | $744 | $26,090 | $3,600 | $22,490 |
| 2015 | $744 | $27,250 | $3,600 | $23,650 |
| 2014 | $744 | $27,250 | $3,600 | $23,650 |
Agents Affiliated with this Home
-
Linda O'Brien

Seller's Agent in 2025
Linda O'Brien
RE/MAX
(501) 940-3100
278 Total Sales
-
Lindsey Brannon

Buyer's Agent in 2025
Lindsey Brannon
Crye-Leike
(501) 551-9985
183 Total Sales
Map
Source: Cooperative Arkansas REALTORS® MLS
MLS Number: 24012611
APN: 721-11175-000
- 507 Southhaven Ave
- 27 Mary Ann Cir
- 00 Bill Foster Memorial Hwy E
- 1 Bill Foster Memorial Hwy E
- 10 Bill Foster Memorial Hwy E
- 25 Talladega Loop
- 16 Clinton Ct
- 19 Red Bird Cove
- 15 Talladega Loop
- 37 Talladega Loop
- 43 Earnhardt Cir
- 197 Bluebird Ln
- 10 Winners Cir
- 2005 S Pine St
- 74 Earnhardt Cir
- 94 Earnhardt Cir
- 201 Ponderosa Rd
- 202 Bradley Dr
- 241 Ponderosa Rd
- 20 Brentwood Cove
