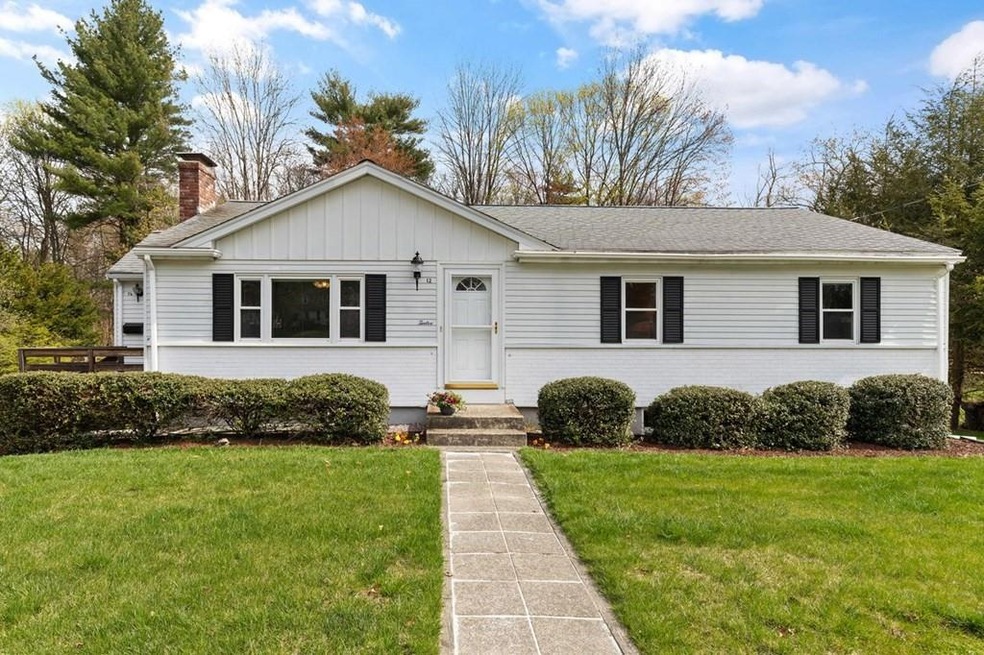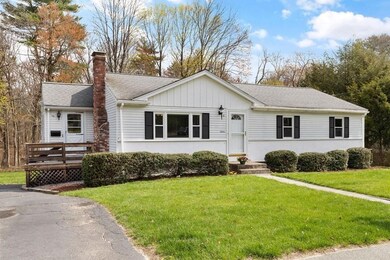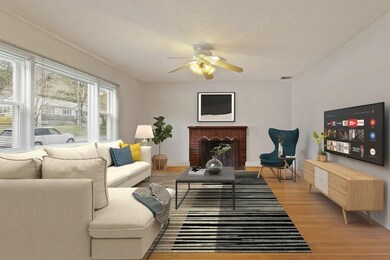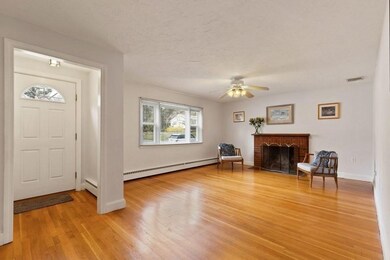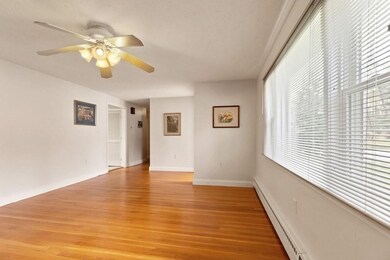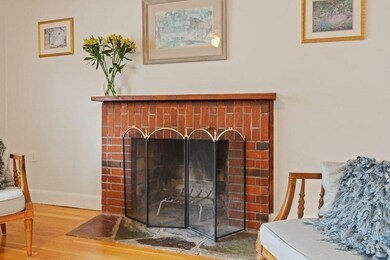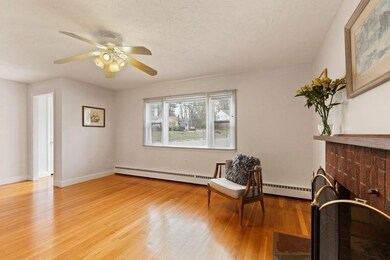
12 Gannett Terrace Sharon, MA 02067
Estimated Value: $751,000 - $841,000
Highlights
- Waterfront
- Open Floorplan
- Property is near public transit
- East Elementary School Rated A
- Deck
- Wooded Lot
About This Home
As of June 2022WELCOME HOME! This IMMACULATE 3 bedroom 3 bath ranch boasts wonderful living spaces for all to enjoy...YOU MUST SEE this WARM & INVITING oversized family home sitting on a STUNNING LARGE PRIVATE lot! You’re welcomed by an OPEN CONCEPT FLOOR PLAN with many significant updates including: KITCHEN, LL, & WINDOWS just to name a few! This BRIGHT & CHEERY home features GLEAMING HARDWOODS throughout & C/A; enter to a FIREPLACED living room w/PICTURE WINDOW, SUN-DRENCHED eat-in kitchen w/SKYLIGHT overlooking a SUNFILLED family room w/FRENCH DOORS to a screened-in porch to the deck & tree lined backyard great for a BBQ! LIGHT & SERENE main suite w/full bath & 2 add'l SPACIOUS & GRACIOUS bedrooms w/SPARKLING hardwoods, full bath & mudroom complete the 1st floor. AMAZING FINISHED WALK-OUT LOWER LEVEL offers play room, bonus room, FULL bath, & laundry all complete this MOVE-IN READY home! FABULOUS location close to all & in East Elem District....THIS IS EASY LIVING AT ITS BEST!
Home Details
Home Type
- Single Family
Est. Annual Taxes
- $9,423
Year Built
- Built in 1953
Lot Details
- 0.46 Acre Lot
- Waterfront
- Level Lot
- Wooded Lot
Home Design
- Ranch Style House
- Frame Construction
- Shingle Roof
- Concrete Perimeter Foundation
Interior Spaces
- 2,747 Sq Ft Home
- Open Floorplan
- Ceiling Fan
- Skylights
- Picture Window
- French Doors
- Mud Room
- Living Room with Fireplace
- Dining Area
- Bonus Room
- Play Room
- Screened Porch
Kitchen
- Range with Range Hood
- Dishwasher
Flooring
- Wood
- Wall to Wall Carpet
- Ceramic Tile
- Vinyl
Bedrooms and Bathrooms
- 3 Bedrooms
- 3 Full Bathrooms
- Pedestal Sink
- Bathtub with Shower
- Separate Shower
Partially Finished Basement
- Walk-Out Basement
- Basement Fills Entire Space Under The House
- Laundry in Basement
Parking
- 2 Car Parking Spaces
- Driveway
- Paved Parking
- Open Parking
- Off-Street Parking
Outdoor Features
- Deck
- Separate Outdoor Workshop
Location
- Property is near public transit
- Property is near schools
Schools
- East Elementary School
- Sharon Middle School
- Sharon High School
Utilities
- Central Air
- 1 Cooling Zone
- 3 Heating Zones
- Heating System Uses Oil
- Private Sewer
Listing and Financial Details
- Assessor Parcel Number 223389
Community Details
Amenities
- Shops
Recreation
- Tennis Courts
- Park
- Jogging Path
- Bike Trail
Ownership History
Purchase Details
Purchase Details
Home Financials for this Owner
Home Financials are based on the most recent Mortgage that was taken out on this home.Similar Homes in the area
Home Values in the Area
Average Home Value in this Area
Purchase History
| Date | Buyer | Sale Price | Title Company |
|---|---|---|---|
| Earl H Gray 3Rd Ft | -- | -- | |
| Gray Earl | $295,000 | -- |
Mortgage History
| Date | Status | Borrower | Loan Amount |
|---|---|---|---|
| Previous Owner | Gray Earl | $100,000 | |
| Previous Owner | Gray Earl | $165,000 |
Property History
| Date | Event | Price | Change | Sq Ft Price |
|---|---|---|---|---|
| 06/13/2022 06/13/22 | Sold | $710,000 | +9.2% | $258 / Sq Ft |
| 05/02/2022 05/02/22 | Pending | -- | -- | -- |
| 04/27/2022 04/27/22 | For Sale | $650,000 | -- | $237 / Sq Ft |
Tax History Compared to Growth
Tax History
| Year | Tax Paid | Tax Assessment Tax Assessment Total Assessment is a certain percentage of the fair market value that is determined by local assessors to be the total taxable value of land and additions on the property. | Land | Improvement |
|---|---|---|---|---|
| 2025 | $10,369 | $593,200 | $381,000 | $212,200 |
| 2024 | $9,970 | $567,100 | $349,500 | $217,600 |
| 2023 | $9,749 | $524,400 | $326,700 | $197,700 |
| 2022 | $9,423 | $477,100 | $272,200 | $204,900 |
| 2021 | $9,324 | $456,400 | $256,900 | $199,500 |
| 2020 | $8,672 | $456,400 | $256,900 | $199,500 |
| 2019 | $8,073 | $415,900 | $227,300 | $188,600 |
| 2018 | $7,971 | $411,500 | $222,900 | $188,600 |
| 2017 | $7,787 | $396,900 | $208,300 | $188,600 |
| 2016 | $7,652 | $380,500 | $208,300 | $172,200 |
| 2015 | $7,334 | $361,300 | $191,000 | $170,300 |
| 2014 | $6,788 | $330,300 | $173,700 | $156,600 |
Agents Affiliated with this Home
-
Deb Piazza

Seller's Agent in 2022
Deb Piazza
Coldwell Banker Realty - Sharon
(508) 245-5001
124 in this area
192 Total Sales
-
Marika Feuerstein-Karas

Buyer's Agent in 2022
Marika Feuerstein-Karas
Hammond Residential Real Estate
(617) 819-4532
2 in this area
40 Total Sales
Map
Source: MLS Property Information Network (MLS PIN)
MLS Number: 72972384
APN: SHAR-000083-000057
- 1 Gannett Terrace
- 224 East St
- 186 Billings St
- 80 Oak Hill Dr
- 15 Paul Revere Rd
- 45 Cottage St
- 73 Deerfield Rd
- 78 Deerfield Rd
- 157 Wilshire Dr
- 56 High St
- 62 Deerfield Rd
- 74 Brook Rd
- 22 Maple Ave
- 49 Ashcroft Rd
- 78 Howland Rd
- 5 Trowel Pond Shop Rd Unit C
- 44 Huntington Ave
- 45 Bradford Ave
- 18 Ames St
- 20 Kings Rd
- 12 Gannett Terrace
- 10 Gannett Terrace
- 10 Gannett Terrace Unit 10
- 2 Carbrey Ave
- 4 Carbrey Ave
- 7 Gannett Terrace
- 8 Lu Stubbs Ln
- 1 Carbrey Ave
- 3 Carbrey Ave
- 6 Gannett Terrace
- 25 Gannett Terrace
- 5 Gannett Terrace
- 6 Carbrey Ave
- 5 Carbrey Ave
- 23 Gannett Terrace
- 7 Carbrey Ave
- 9 Lu Stubbs Ln
- 3 Gannett Terrace
- 4 Gannett Terrace
- 21 Gannett Terrace
