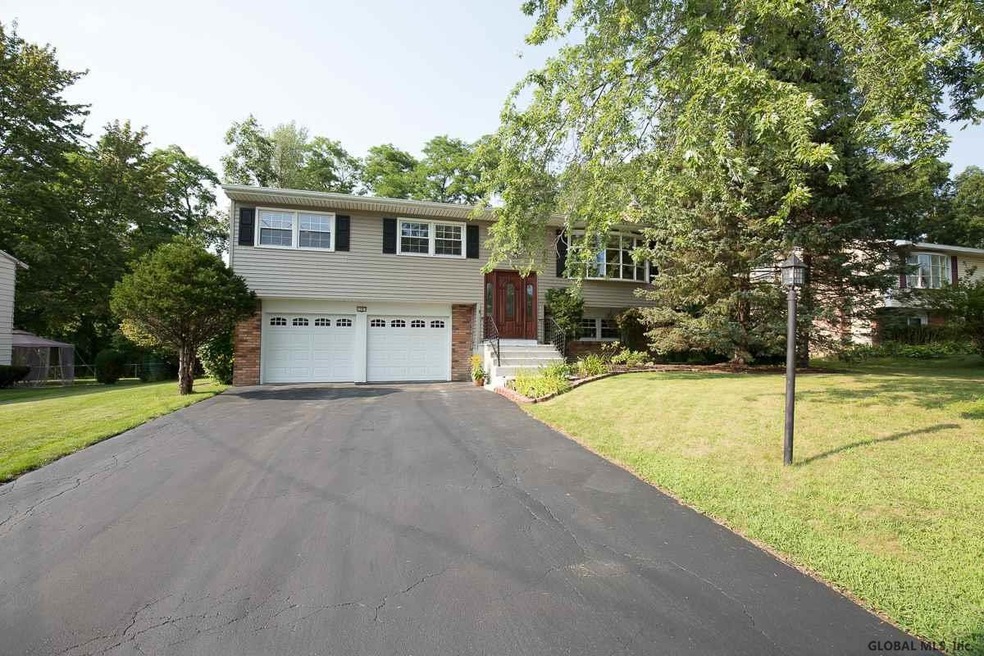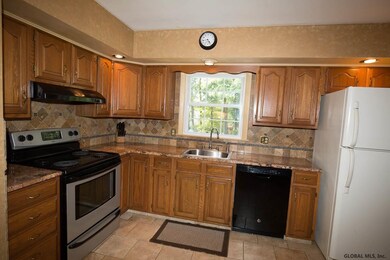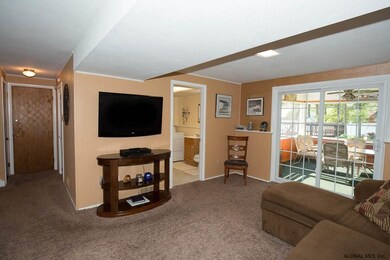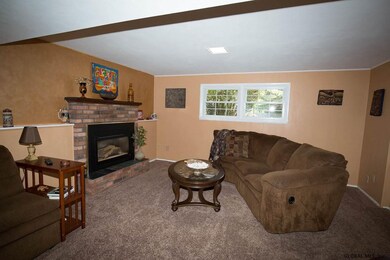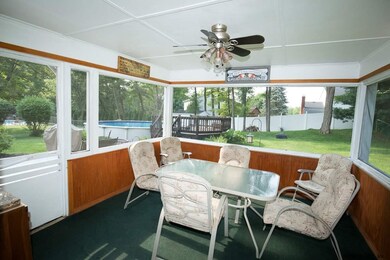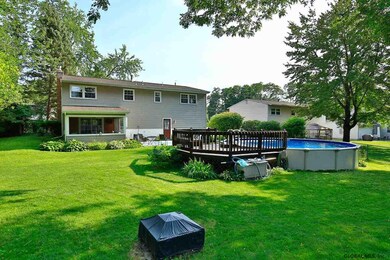
12 Gaslight Dr Albany, NY 12205
Fort Hunter-Guilderland NeighborhoodEstimated Value: $347,573 - $458,000
Highlights
- Raised Ranch Architecture
- Enclosed Glass Porch
- Eat-In Kitchen
- No HOA
- 2 Car Attached Garage
- Built-In Features
About This Home
As of October 2015This beautiful, extremely well maintained home is just waiting for you to move in! The main level features 3 bedrooms and 1 full bath, while the lower level has a spacious family room and a half bath/laundry room. Kick back and relax in the 3 season room, or take a dip in the above ground pool with deck. The backyard is fenced, has a roomy patio, and is well landscaped. Don't miss out on this gem! Excellent Condition
Last Agent to Sell the Property
KW Platform License #30DA1119891 Listed on: 08/19/2015

Home Details
Home Type
- Single Family
Est. Annual Taxes
- $4,604
Year Built
- Built in 1966
Lot Details
- 10,454 Sq Ft Lot
- Fenced
- Landscaped
- Level Lot
Parking
- 2 Car Attached Garage
- Tuck Under Parking
- Off-Street Parking
Home Design
- Raised Ranch Architecture
- Asphalt
Interior Spaces
- 1,632 Sq Ft Home
- Built-In Features
- Paddle Fans
- Gas Fireplace
- Ceramic Tile Flooring
Kitchen
- Eat-In Kitchen
- Oven
- Range
- Dishwasher
Bedrooms and Bathrooms
- 3 Bedrooms
Laundry
- Laundry Room
- Laundry in Bathroom
Finished Basement
- Basement Fills Entire Space Under The House
- Laundry in Basement
Outdoor Features
- Enclosed Glass Porch
Utilities
- Forced Air Heating and Cooling System
- Heating System Uses Natural Gas
- High Speed Internet
- Cable TV Available
Community Details
- No Home Owners Association
- Bi Level
Listing and Financial Details
- Legal Lot and Block 32 / 1
- Assessor Parcel Number 012689 17.4-1-32
Ownership History
Purchase Details
Home Financials for this Owner
Home Financials are based on the most recent Mortgage that was taken out on this home.Purchase Details
Similar Homes in Albany, NY
Home Values in the Area
Average Home Value in this Area
Purchase History
| Date | Buyer | Sale Price | Title Company |
|---|---|---|---|
| Connor Courtney O | $250,000 | First American Title Ins Co | |
| Swint Wm | $120,000 | -- |
Mortgage History
| Date | Status | Borrower | Loan Amount |
|---|---|---|---|
| Open | Connor Courtney O | $245,471 | |
| Previous Owner | Swint Joanne | $8,229 | |
| Previous Owner | Swint William | $179,000 | |
| Previous Owner | Swint William | $15,000 |
Property History
| Date | Event | Price | Change | Sq Ft Price |
|---|---|---|---|---|
| 10/16/2015 10/16/15 | Sold | $250,000 | +4.2% | $153 / Sq Ft |
| 09/11/2015 09/11/15 | Pending | -- | -- | -- |
| 08/19/2015 08/19/15 | For Sale | $239,900 | -- | $147 / Sq Ft |
Tax History Compared to Growth
Tax History
| Year | Tax Paid | Tax Assessment Tax Assessment Total Assessment is a certain percentage of the fair market value that is determined by local assessors to be the total taxable value of land and additions on the property. | Land | Improvement |
|---|---|---|---|---|
| 2024 | $5,216 | $114,500 | $28,600 | $85,900 |
| 2023 | $5,116 | $114,500 | $28,600 | $85,900 |
| 2022 | $5,021 | $114,500 | $28,600 | $85,900 |
| 2021 | $4,953 | $114,500 | $28,600 | $85,900 |
| 2020 | $4,861 | $114,500 | $28,600 | $85,900 |
| 2019 | $2,406 | $114,500 | $28,600 | $85,900 |
| 2018 | $4,733 | $114,500 | $28,600 | $85,900 |
| 2017 | $3,043 | $114,500 | $28,600 | $85,900 |
| 2016 | $4,675 | $114,500 | $28,600 | $85,900 |
| 2015 | -- | $114,500 | $28,600 | $85,900 |
| 2014 | -- | $114,500 | $28,600 | $85,900 |
Agents Affiliated with this Home
-
Sarah D'Angelo

Seller's Agent in 2015
Sarah D'Angelo
KW Platform
(518) 209-6447
6 in this area
80 Total Sales
-
Carla Bakerian

Buyer's Agent in 2015
Carla Bakerian
Heartland Home Properties, LLC
(518) 423-5434
85 Total Sales
Map
Source: Global MLS
MLS Number: 201518357
APN: 012689-017-004-0001-032-000-0000
- 34 Deer Path Dr
- 25 Valleywood Dr
- 14 S Royal Dr
- 30 Priddle Ln
- 216 Consaul Rd
- 27 Barrington Ct
- 65 Brent St
- 12 Highcroft Ct
- 103 Waterman Ave
- 5 Essex Ave
- 4 Canterbury Ct
- 271 Vly Rd
- 5 Kenyon Dr
- 5 Priddle Ln
- 44 Shinnecock Hills Dr
- 6 Kenyon Dr
- 16 Shinnecock Hills Dr
- 6 Shinnecock Hills Dr
- 3 Loralee Dr
- 218 Consaul Rd
- 12 Gaslight Dr
- 10 Gaslight Dr
- 40 Huntington Dr
- 42 Huntington Dr
- 8 Gaslight Dr
- 14 Gaslight Dr
- 1 Deer Path Dr
- 31 Deer Path Dr
- 38 Huntington Dr
- 18 Gaslight Dr
- 6 Gaslight Dr
- 29 Deer Path Dr
- 3 Deer Path Dr
- 3 Deer Path Dr Unit Duplex, 1st Floor
- 54 Hampshire Way
- 7 Gaslight Dr
- 20 Gaslight Dr
- 27 Deer Path Dr
- 4 Gaslight Dr
- 41 Huntington Dr
