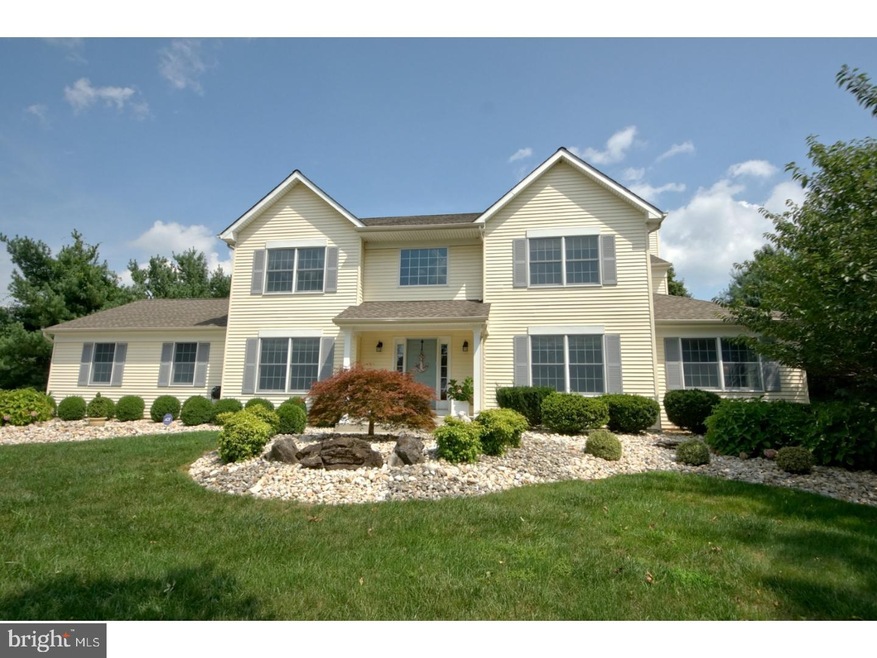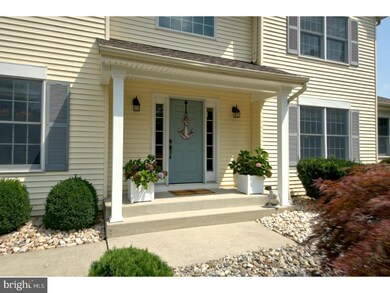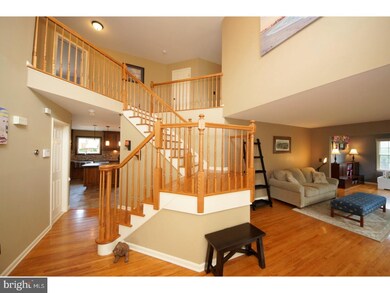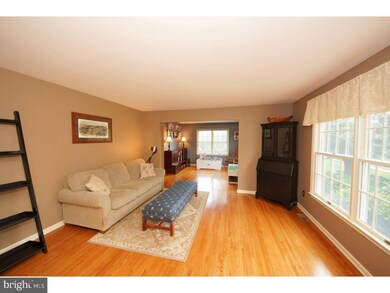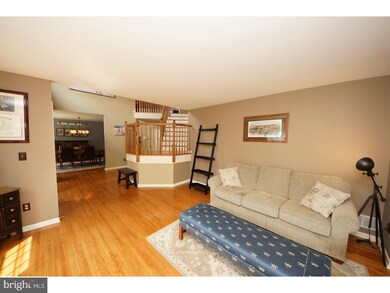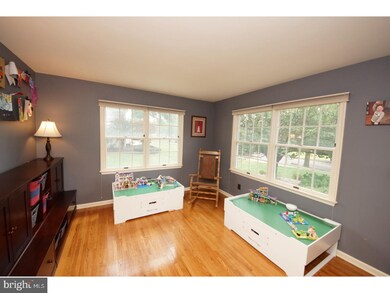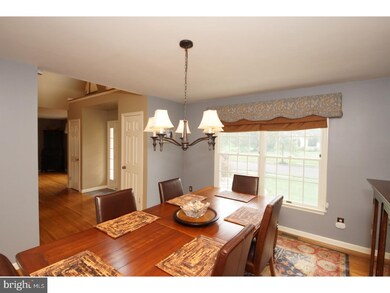
12 Ginnie Ln West Windsor, NJ 08550
Highlights
- 0.91 Acre Lot
- Colonial Architecture
- Cathedral Ceiling
- Village Elementary School Rated A
- Deck
- Wood Flooring
About This Home
As of October 2018Situated in desirable Heatherfield West, this immaculate move-in ready Colonial has been renovated to perfection. As you enter the home through the inviting double story entry foyer your first glimpse of the open and airy floor plan comes to light. Well planned living and entertaining spaces abound, beginning with the eat-in kitchen with attractive back splash, stunning granite counters and beautiful cabinetry. Open to the family room and tiled sunroom, the kitchen is capable of handling those quick on-the-go meals or your next Holiday dinner. With Center Island, butler's pantry, and separate dining area, cooking in this kitchen is both gratifying and delightful. The formal dining room, adjacent to the kitchen is ready to host your next dinner party in complete comfort and style. Completing the first level is a den, formal living room, laundry room and powder room. The second level is home to 4 generous-sized bedrooms and 2 full bathrooms, both updated. The Master Suite offers two custom closets, one-walk-in. The spa-like master bathroom with walk-in shower (with bench), ornate vanity with double sinks and clawfoot tub is pure luxury. Three additional bedrooms and hall bathroom provide private and comfortable accommodations for guests and family alike. The fully finished basement features a recreation room, separate work-out room with french doors, a kitchenette with sink, countertop and cabinets and plenty of storage. Your backyard oasis has a lovely paver patio, is fully fenced in and includes a low maintenance salt-water hot tub with Apple docking station and built in speakers. This house with so many options to grow with your family, coupled with its great location makes 12 Ginnie Lane a perfect place to call home. (Water Heater 2017, HVAC 2012, Roof circa 2010, Nest Technology)
Last Agent to Sell the Property
Coldwell Banker Residential Brokerage-Princeton Jct License #RS372041 Listed on: 08/10/2018

Home Details
Home Type
- Single Family
Est. Annual Taxes
- $19,060
Year Built
- Built in 1994
Lot Details
- 0.91 Acre Lot
- Level Lot
- Back, Front, and Side Yard
- Property is in good condition
- Property is zoned R-2
Parking
- 2 Car Attached Garage
- 2 Open Parking Spaces
Home Design
- Colonial Architecture
- Shingle Roof
- Vinyl Siding
Interior Spaces
- 3,206 Sq Ft Home
- Property has 2 Levels
- Cathedral Ceiling
- Skylights
- Brick Fireplace
- Family Room
- Living Room
- Dining Room
- Finished Basement
- Basement Fills Entire Space Under The House
- Home Security System
- Laundry on main level
- Attic
Kitchen
- Eat-In Kitchen
- Butlers Pantry
- Self-Cleaning Oven
- Built-In Range
- Built-In Microwave
- Dishwasher
- Kitchen Island
Flooring
- Wood
- Wall to Wall Carpet
- Tile or Brick
Bedrooms and Bathrooms
- 4 Bedrooms
- En-Suite Primary Bedroom
- En-Suite Bathroom
- 2.5 Bathrooms
Outdoor Features
- Deck
Schools
- Village Elementary School
Utilities
- Forced Air Heating and Cooling System
- Heating System Uses Gas
- Natural Gas Water Heater
- Cable TV Available
Community Details
- No Home Owners Association
- Heatherfield Subdivision
Listing and Financial Details
- Tax Lot 00022
- Assessor Parcel Number 13-00024 17-00022
Ownership History
Purchase Details
Home Financials for this Owner
Home Financials are based on the most recent Mortgage that was taken out on this home.Purchase Details
Home Financials for this Owner
Home Financials are based on the most recent Mortgage that was taken out on this home.Purchase Details
Purchase Details
Home Financials for this Owner
Home Financials are based on the most recent Mortgage that was taken out on this home.Similar Homes in the area
Home Values in the Area
Average Home Value in this Area
Purchase History
| Date | Type | Sale Price | Title Company |
|---|---|---|---|
| Deed | $765,000 | Foundation Title Llc | |
| Deed | $735,000 | Vanguard Title Agency Of Nj | |
| Deed | $18,000 | -- | |
| Deed | $316,563 | -- |
Mortgage History
| Date | Status | Loan Amount | Loan Type |
|---|---|---|---|
| Open | $299,915 | New Conventional | |
| Open | $500,000 | New Conventional | |
| Previous Owner | $585,000 | Adjustable Rate Mortgage/ARM | |
| Previous Owner | $186,700 | Credit Line Revolving | |
| Previous Owner | $285,000 | New Conventional | |
| Previous Owner | $250,000 | Credit Line Revolving | |
| Previous Owner | $286,000 | No Value Available |
Property History
| Date | Event | Price | Change | Sq Ft Price |
|---|---|---|---|---|
| 10/30/2018 10/30/18 | Sold | $765,000 | -1.3% | $239 / Sq Ft |
| 09/02/2018 09/02/18 | Pending | -- | -- | -- |
| 08/31/2018 08/31/18 | Price Changed | $775,000 | -1.3% | $242 / Sq Ft |
| 08/10/2018 08/10/18 | For Sale | $785,000 | +6.8% | $245 / Sq Ft |
| 07/23/2012 07/23/12 | Sold | $735,000 | -3.3% | -- |
| 05/10/2012 05/10/12 | Pending | -- | -- | -- |
| 04/08/2012 04/08/12 | For Sale | $759,999 | -- | -- |
Tax History Compared to Growth
Tax History
| Year | Tax Paid | Tax Assessment Tax Assessment Total Assessment is a certain percentage of the fair market value that is determined by local assessors to be the total taxable value of land and additions on the property. | Land | Improvement |
|---|---|---|---|---|
| 2025 | $21,725 | $708,800 | $290,500 | $418,300 |
| 2024 | $20,817 | $708,800 | $290,500 | $418,300 |
| 2023 | $20,817 | $708,800 | $290,500 | $418,300 |
| 2022 | $20,413 | $708,800 | $290,500 | $418,300 |
| 2021 | $20,243 | $708,800 | $290,500 | $418,300 |
| 2020 | $19,875 | $708,800 | $290,500 | $418,300 |
| 2019 | $19,648 | $708,800 | $290,500 | $418,300 |
| 2018 | $19,464 | $708,800 | $290,500 | $418,300 |
| 2017 | $19,060 | $708,800 | $290,500 | $418,300 |
| 2016 | $18,649 | $708,800 | $290,500 | $418,300 |
| 2015 | $18,216 | $708,800 | $290,500 | $418,300 |
| 2014 | $18,004 | $708,800 | $290,500 | $418,300 |
Agents Affiliated with this Home
-
Theza Friedman

Seller's Agent in 2018
Theza Friedman
Coldwell Banker Residential Brokerage-Princeton Jct
(646) 245-6964
53 in this area
126 Total Sales
-
Yanchun Zhao

Buyer's Agent in 2018
Yanchun Zhao
Century 21 Abrams & Associates, Inc.
(732) 829-5795
2 in this area
4 Total Sales
-
F
Seller's Agent in 2012
FRANK HO
Century 21 Abrams & Associates, Inc.
Map
Source: Bright MLS
MLS Number: 1002199642
APN: 13-00024-17-00022
- 103 Marian Dr
- 53 N Post Rd
- Bowery Plan at Links at W Squared - Capitol Townhomes
- Greenwich Plan at Links at W Squared - Capitol Townhomes
- Union Plan at Links at W Squared - Capitol Townhomes
- Murray Hill Plan at Links at W Squared - Capitol Townhomes
- 535 Village Rd W
- 12 Penrose Ln
- 107 Warwick Rd
- 55 Cambridge Way
- 25 Highmont Dr
- 29 Windsor Pond Rd
- 3 Dickens Dr
- 16 Spruce St
- 17 Springhill Dr
- 18 Haskel Dr
- 73 Penn Lyle Rd
- 6 Newport Dr
- 2 Becket Ct
- 1784 Old Trenton Rd
