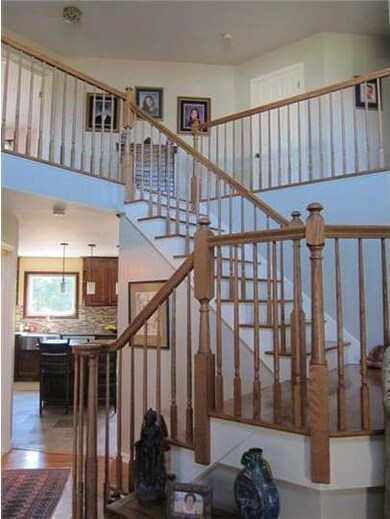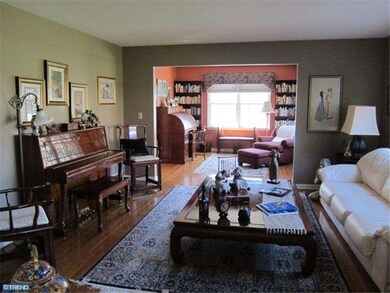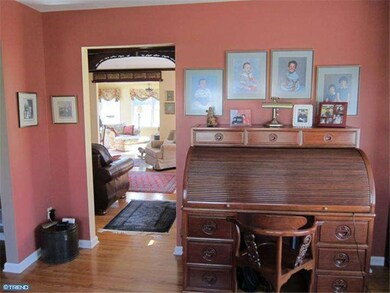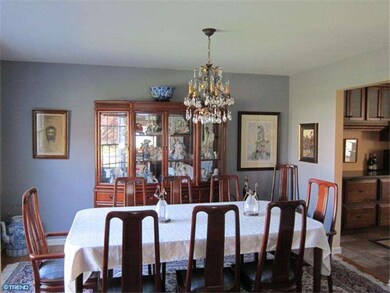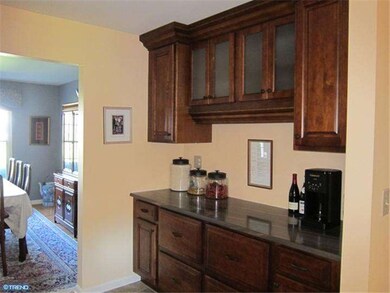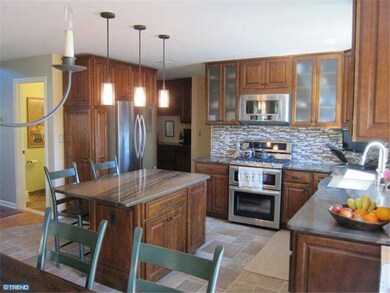
12 Ginnie Ln West Windsor, NJ 08550
Princeton Junction NeighborhoodHighlights
- 0.91 Acre Lot
- Colonial Architecture
- No HOA
- Dutch Neck Elementary School Rated A
- Wood Flooring
- Butlers Pantry
About This Home
As of October 2018Fabulous Ashleigh model in desirable Heatherfield.Custom interior designed 3600+/-sqft showcase house! Beautiful landscaping,New gourmet Kitchen(2011)with large center island,granite countertops,ceramic tile floor and stove backsplash. Well finished Basement with Wet Bar/Kitchenette. 2-story sunfilled Foyer, new appliances, new Sunroom floor, newer Master Bath(2010),New Roof and Soffits (Nov.2011), hardwood flooring throughout and more! Conveniently located close to the Princeton Junction Train Station, Mercer County Park and the Mercer Oak GolfCourse.
Last Agent to Sell the Property
FRANK HO
Century 21 Abrams & Associates, Inc. Listed on: 04/08/2012
Last Buyer's Agent
FRANK HO
Century 21 Abrams & Associates, Inc. Listed on: 04/08/2012
Home Details
Home Type
- Single Family
Est. Annual Taxes
- $17,018
Year Built
- Built in 1994
Lot Details
- 0.91 Acre Lot
- Property is in good condition
- Property is zoned R-2
Parking
- 2 Car Attached Garage
- Driveway
Home Design
- Colonial Architecture
- Vinyl Siding
Interior Spaces
- Property has 2 Levels
- Family Room
- Living Room
- Dining Room
- Finished Basement
- Basement Fills Entire Space Under The House
- Laundry on main level
Kitchen
- Eat-In Kitchen
- Butlers Pantry
- Kitchen Island
Flooring
- Wood
- Tile or Brick
Bedrooms and Bathrooms
- 4 Bedrooms
- En-Suite Primary Bedroom
- En-Suite Bathroom
- 2.5 Bathrooms
Outdoor Features
- Patio
Utilities
- Central Air
- Heating System Uses Gas
- Natural Gas Water Heater
Community Details
- No Home Owners Association
- Heatherfield Subdivision
Listing and Financial Details
- Tax Lot 00022
- Assessor Parcel Number 13-00024 17-00022
Ownership History
Purchase Details
Home Financials for this Owner
Home Financials are based on the most recent Mortgage that was taken out on this home.Purchase Details
Home Financials for this Owner
Home Financials are based on the most recent Mortgage that was taken out on this home.Purchase Details
Purchase Details
Home Financials for this Owner
Home Financials are based on the most recent Mortgage that was taken out on this home.Similar Homes in the area
Home Values in the Area
Average Home Value in this Area
Purchase History
| Date | Type | Sale Price | Title Company |
|---|---|---|---|
| Deed | $765,000 | Foundation Title Llc | |
| Deed | $735,000 | Vanguard Title Agency Of Nj | |
| Deed | $18,000 | -- | |
| Deed | $316,563 | -- |
Mortgage History
| Date | Status | Loan Amount | Loan Type |
|---|---|---|---|
| Open | $299,915 | New Conventional | |
| Open | $500,000 | New Conventional | |
| Previous Owner | $585,000 | Adjustable Rate Mortgage/ARM | |
| Previous Owner | $186,700 | Credit Line Revolving | |
| Previous Owner | $285,000 | New Conventional | |
| Previous Owner | $250,000 | Credit Line Revolving | |
| Previous Owner | $286,000 | No Value Available |
Property History
| Date | Event | Price | Change | Sq Ft Price |
|---|---|---|---|---|
| 10/30/2018 10/30/18 | Sold | $765,000 | -1.3% | $239 / Sq Ft |
| 09/02/2018 09/02/18 | Pending | -- | -- | -- |
| 08/31/2018 08/31/18 | Price Changed | $775,000 | -1.3% | $242 / Sq Ft |
| 08/10/2018 08/10/18 | For Sale | $785,000 | +6.8% | $245 / Sq Ft |
| 07/23/2012 07/23/12 | Sold | $735,000 | -3.3% | -- |
| 05/10/2012 05/10/12 | Pending | -- | -- | -- |
| 04/08/2012 04/08/12 | For Sale | $759,999 | -- | -- |
Tax History Compared to Growth
Tax History
| Year | Tax Paid | Tax Assessment Tax Assessment Total Assessment is a certain percentage of the fair market value that is determined by local assessors to be the total taxable value of land and additions on the property. | Land | Improvement |
|---|---|---|---|---|
| 2024 | $20,817 | $708,800 | $290,500 | $418,300 |
| 2023 | $20,817 | $708,800 | $290,500 | $418,300 |
| 2022 | $20,413 | $708,800 | $290,500 | $418,300 |
| 2021 | $20,243 | $708,800 | $290,500 | $418,300 |
| 2020 | $19,875 | $708,800 | $290,500 | $418,300 |
| 2019 | $19,648 | $708,800 | $290,500 | $418,300 |
| 2018 | $19,464 | $708,800 | $290,500 | $418,300 |
| 2017 | $19,060 | $708,800 | $290,500 | $418,300 |
| 2016 | $18,649 | $708,800 | $290,500 | $418,300 |
| 2015 | $18,216 | $708,800 | $290,500 | $418,300 |
| 2014 | $18,004 | $708,800 | $290,500 | $418,300 |
Agents Affiliated with this Home
-
Theza Friedman

Seller's Agent in 2018
Theza Friedman
Coldwell Banker Residential Brokerage-Princeton Jct
(646) 245-6964
49 in this area
119 Total Sales
-
Yanchun Zhao

Buyer's Agent in 2018
Yanchun Zhao
Century 21 Abrams & Associates, Inc.
(732) 829-5795
2 in this area
5 Total Sales
-
F
Seller's Agent in 2012
FRANK HO
Century 21 Abrams & Associates, Inc.
Map
Source: Bright MLS
MLS Number: 1003917638
APN: 13-00024-17-00022
- 25 Ginnie La
- 6 Keystone Way
- 1 Redwood Ct
- 554 Village Rd W
- 547 Village Rd W
- 55 Cambridge Way
- 59 Cambridge Way
- 5 Pinewood Ct
- 3 Dickens Dr
- 15 Dickens Dr
- 7 Briarwood Dr
- 13 Wellesley Ct
- 8 Margaret Ct
- 111 Windsor Pond Rd Unit D1
- 16 Victoria Place
- 73 Penn Lyle Rd
- 58 Slayback Dr
- 1742 Old Trenton Rd
- 2 Becket Ct
- 428 S Post Rd

