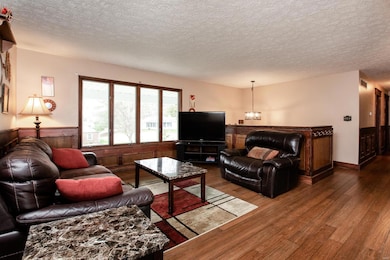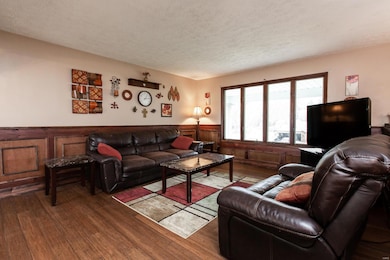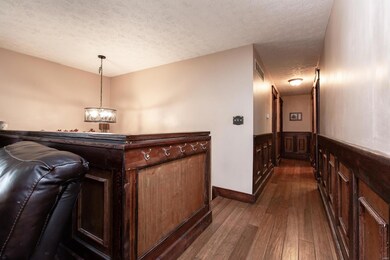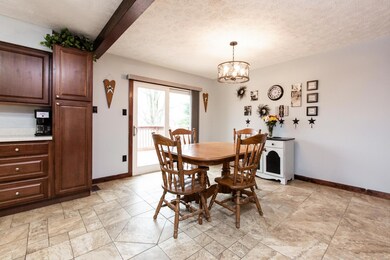
12 Glen Hollow Rd Glen Carbon, IL 62034
Highlights
- 2 Car Attached Garage
- Forced Air Heating and Cooling System
- Wood Burning Fireplace
- Albert Cassens Elementary School Rated A-
About This Home
As of May 2020A must see..... this home will not last long, 4 bedroom, 2 bathrooms, office, Remodeled in 2017/2018, overhead garage door, front door, flooring, siding, upstairs bathroom, roof, deck, central air/furnace, shed, dishwasher, refrigerator, kitchen.
Last Agent to Sell the Property
Worth Clark Realty License #475.175915 Listed on: 03/11/2020

Home Details
Home Type
- Single Family
Est. Annual Taxes
- $5,474
Year Built
- Built in 1976
Lot Details
- 0.46 Acre Lot
Parking
- 2 Car Attached Garage
Home Design
- Bi-Level Home
Interior Spaces
- Wood Burning Fireplace
- Family Room with Fireplace
- Basement Fills Entire Space Under The House
Bedrooms and Bathrooms
Schools
- Edwardsville Dist 7 Elementary And Middle School
- Edwardsville High School
Utilities
- Forced Air Heating and Cooling System
- Heating System Uses Gas
- Gas Water Heater
Listing and Financial Details
- Assessor Parcel Number 14-2-15-27-02-205-010
Ownership History
Purchase Details
Home Financials for this Owner
Home Financials are based on the most recent Mortgage that was taken out on this home.Purchase Details
Home Financials for this Owner
Home Financials are based on the most recent Mortgage that was taken out on this home.Similar Homes in Glen Carbon, IL
Home Values in the Area
Average Home Value in this Area
Purchase History
| Date | Type | Sale Price | Title Company |
|---|---|---|---|
| Warranty Deed | $211,000 | Benchmark Title | |
| Deed | $162,000 | Abstracts & Titles |
Mortgage History
| Date | Status | Loan Amount | Loan Type |
|---|---|---|---|
| Open | $41,104 | New Conventional | |
| Open | $215,853 | VA | |
| Previous Owner | $50,000 | New Conventional | |
| Previous Owner | $153,900 | New Conventional | |
| Previous Owner | $10,000 | Credit Line Revolving |
Property History
| Date | Event | Price | Change | Sq Ft Price |
|---|---|---|---|---|
| 05/15/2020 05/15/20 | Sold | $211,000 | +0.5% | $88 / Sq Ft |
| 05/10/2020 05/10/20 | Pending | -- | -- | -- |
| 04/05/2020 04/05/20 | Price Changed | $210,000 | -4.5% | $87 / Sq Ft |
| 03/11/2020 03/11/20 | For Sale | $220,000 | +35.8% | $91 / Sq Ft |
| 10/21/2016 10/21/16 | Sold | $162,000 | -1.8% | $67 / Sq Ft |
| 09/07/2016 09/07/16 | For Sale | $164,900 | -- | $68 / Sq Ft |
Tax History Compared to Growth
Tax History
| Year | Tax Paid | Tax Assessment Tax Assessment Total Assessment is a certain percentage of the fair market value that is determined by local assessors to be the total taxable value of land and additions on the property. | Land | Improvement |
|---|---|---|---|---|
| 2023 | $5,474 | $81,700 | $16,240 | $65,460 |
| 2022 | $5,474 | $75,520 | $15,010 | $60,510 |
| 2021 | $4,943 | $71,680 | $14,250 | $57,430 |
| 2020 | $4,798 | $69,460 | $13,810 | $55,650 |
| 2019 | $4,743 | $68,300 | $13,580 | $54,720 |
| 2018 | $4,658 | $65,230 | $12,970 | $52,260 |
| 2017 | $4,416 | $61,700 | $12,750 | $48,950 |
| 2016 | $2,007 | $61,700 | $12,750 | $48,950 |
| 2015 | $2,024 | $57,190 | $11,820 | $45,370 |
| 2014 | $2,024 | $57,190 | $11,820 | $45,370 |
| 2013 | $2,024 | $57,190 | $11,820 | $45,370 |
Agents Affiliated with this Home
-
Toni Lucas

Seller's Agent in 2020
Toni Lucas
Worth Clark Realty
(618) 973-1479
54 in this area
1,402 Total Sales
-
Kim Johnson

Buyer's Agent in 2020
Kim Johnson
Equity Realty Group, LLC
(618) 334-8346
2 in this area
235 Total Sales
-
Gay N Schaake

Seller's Agent in 2016
Gay N Schaake
Coldwell Banker Brown Realtors
(618) 444-6827
1 in this area
51 Total Sales
-
Debbie Cerkoski

Buyer's Agent in 2016
Debbie Cerkoski
Palm Tree Realty, Llc
(618) 709-0909
22 Total Sales
Map
Source: MARIS MLS
MLS Number: MIS20014205
APN: 14-2-15-27-02-205-010
- 11 Glen Hollow Rd
- 6216 Timberwolfe Dr
- 342 Glen Carbon Rd
- 5 Tealbrook Ct
- 6480 Green Acres
- 6533 Madena Dr
- 21 Fox Meadow Ln Unit A
- 68 Ginger Creek Pkwy
- 101 N Meridian Rd
- 14 Sierra Dr
- 18 Englewood Dr
- 81 Englewood Dr
- 304 Valley View Dr
- 0 S State Route 159
- 0 S State Route 157 Unit MAR25012689
- 210 Nicole Ct
- 109 Pleasant Ridge Dr
- 22 Pepperwood Ct
- 223 Ellington Ct
- 100 Waterfall Ct






