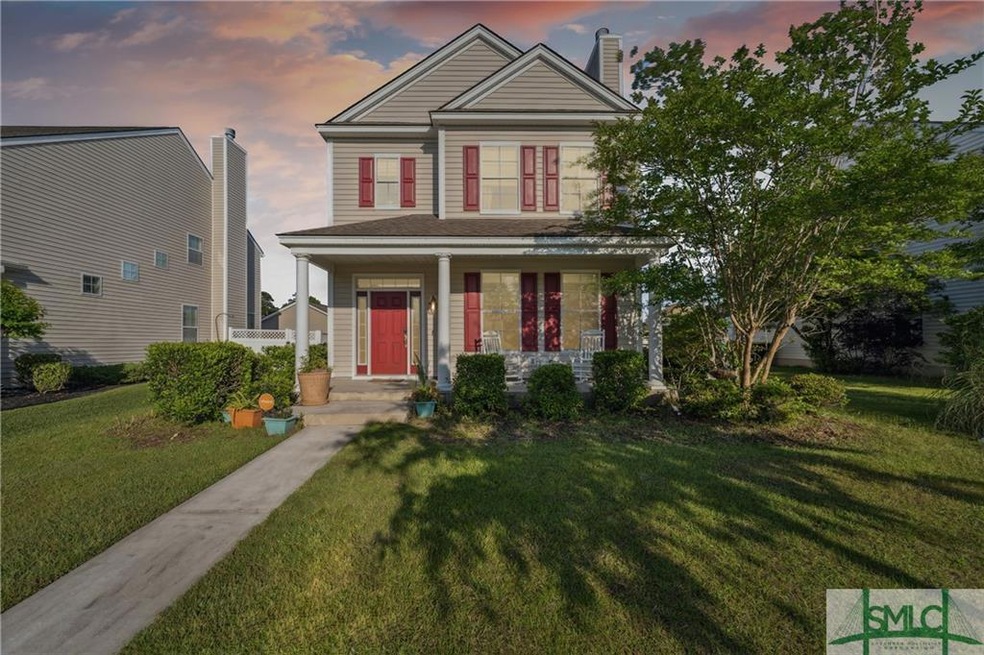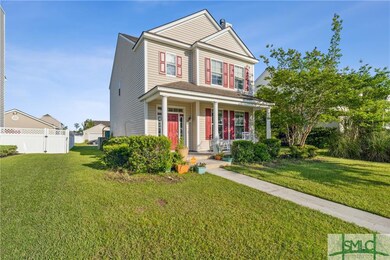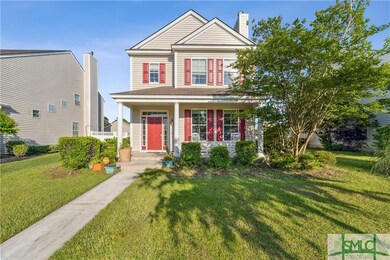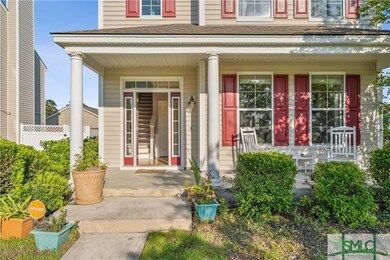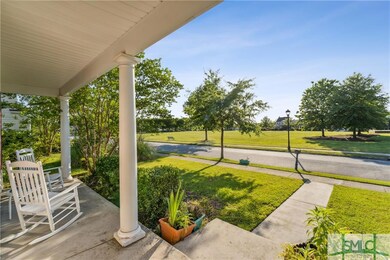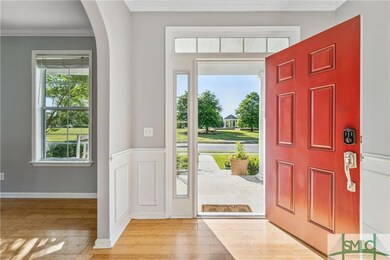
12 Greatwood Way Pooler, GA 31322
Godley Station NeighborhoodHighlights
- Fitness Center
- Traditional Architecture
- 2 Car Detached Garage
- Gated Community
- Community Pool
- 2-minute walk to Oglethorpe Park
About This Home
As of May 2023Welcome Home to this Beautiful Open Floor Plan Located in Godley Park at the Highlands. 3 Beds 2 Full Baths and 1 Half Bath 1881 Sqft. Walk up to a Welcoming Front Porch and Enter through the Spacious Foyer. Downstairs you will Find 9ft Ceilings, Open Living Area with Fireplace , Dining, Kitchen along with a Half Bath and tons of Natural Lighting. Upstairs boasts all 3 Bedrooms and 2 Full Baths to include the Primary Suite with Tray Ceiling, Walk in Closet, Garden Tub, and Separate Shower. Outside of the home you will find a Detached 2 Car Garage. Right Across the street hosts an Amazing open Park with a Water Fountain and Gazebo. Further Down the street is the Fabulous Amenity Center that inlcudes a Fitness Center, Huge Pool, Playground, Dog Park, and Volleyball area. This Home is minutes from Everything Pooler has to Offer and I95. Also close proximity to Airport, Gulfstream, and Ports.
Home Details
Home Type
- Single Family
Est. Annual Taxes
- $2,289
Year Built
- Built in 2004
Lot Details
- 6,534 Sq Ft Lot
- Interior Lot
- Sprinkler System
HOA Fees
- $95 Monthly HOA Fees
Parking
- 2 Car Detached Garage
Home Design
- Traditional Architecture
- Slab Foundation
- Ridge Vents on the Roof
- Siding
Interior Spaces
- 1,881 Sq Ft Home
- 2-Story Property
- Factory Built Fireplace
- Double Pane Windows
- Living Room with Fireplace
- Pull Down Stairs to Attic
- Laundry on upper level
Kitchen
- Breakfast Bar
- Range
- Microwave
- Dishwasher
- Disposal
Bedrooms and Bathrooms
- 3 Bedrooms
- Primary Bedroom Upstairs
- Garden Bath
- Separate Shower
Outdoor Features
- Open Patio
- Front Porch
Schools
- Godley Station Elementary And Middle School
Utilities
- Central Heating and Cooling System
- Electric Water Heater
- Cable TV Available
Listing and Financial Details
- Assessor Parcel Number 21016A01038
Community Details
Overview
- Bundy Appraisal Association
Recreation
- Community Playground
- Fitness Center
- Community Pool
- Park
Security
- Gated Community
Ownership History
Purchase Details
Home Financials for this Owner
Home Financials are based on the most recent Mortgage that was taken out on this home.Purchase Details
Home Financials for this Owner
Home Financials are based on the most recent Mortgage that was taken out on this home.Purchase Details
Home Financials for this Owner
Home Financials are based on the most recent Mortgage that was taken out on this home.Purchase Details
Map
Similar Homes in the area
Home Values in the Area
Average Home Value in this Area
Purchase History
| Date | Type | Sale Price | Title Company |
|---|---|---|---|
| Warranty Deed | $284,000 | -- | |
| Warranty Deed | $172,500 | -- | |
| Deed | $168,000 | -- | |
| Deed | $212,300 | -- |
Mortgage History
| Date | Status | Loan Amount | Loan Type |
|---|---|---|---|
| Open | $227,200 | New Conventional | |
| Previous Owner | $175,473 | VA | |
| Previous Owner | $176,208 | VA | |
| Previous Owner | $164,957 | FHA |
Property History
| Date | Event | Price | Change | Sq Ft Price |
|---|---|---|---|---|
| 05/09/2023 05/09/23 | Sold | $284,000 | -2.0% | $151 / Sq Ft |
| 04/14/2023 04/14/23 | For Sale | $289,900 | +68.1% | $154 / Sq Ft |
| 08/31/2017 08/31/17 | Sold | $172,500 | -1.4% | $90 / Sq Ft |
| 08/08/2017 08/08/17 | Pending | -- | -- | -- |
| 04/26/2017 04/26/17 | For Sale | $175,000 | 0.0% | $92 / Sq Ft |
| 08/14/2013 08/14/13 | Rented | $1,350 | 0.0% | -- |
| 08/14/2013 08/14/13 | Under Contract | -- | -- | -- |
| 07/16/2013 07/16/13 | For Rent | $1,350 | +8.0% | -- |
| 05/10/2013 05/10/13 | Rented | $1,250 | -13.8% | -- |
| 05/10/2013 05/10/13 | Under Contract | -- | -- | -- |
| 04/19/2013 04/19/13 | For Rent | $1,450 | -- | -- |
Tax History
| Year | Tax Paid | Tax Assessment Tax Assessment Total Assessment is a certain percentage of the fair market value that is determined by local assessors to be the total taxable value of land and additions on the property. | Land | Improvement |
|---|---|---|---|---|
| 2024 | $3,616 | $113,600 | $22,160 | $91,440 |
| 2023 | $1,247 | $102,240 | $23,200 | $79,040 |
| 2022 | $2,289 | $85,080 | $20,000 | $65,080 |
| 2021 | $3,379 | $74,240 | $12,000 | $62,240 |
| 2020 | $2,070 | $63,280 | $12,000 | $51,280 |
| 2019 | $2,913 | $65,560 | $12,000 | $53,560 |
| 2018 | $2,006 | $63,520 | $12,000 | $51,520 |
| 2017 | $1,731 | $59,040 | $12,000 | $47,040 |
| 2016 | $1,704 | $58,400 | $12,000 | $46,400 |
| 2015 | $2,127 | $51,000 | $12,000 | $39,000 |
| 2014 | $3,073 | $55,600 | $0 | $0 |
Source: Savannah Multi-List Corporation
MLS Number: 286667
APN: 21016A01038
- 43 Godley Park Way
- 4 Fairgreen St
- 54 Godley Park Way
- 30 Fairgreen St
- 66 Ashleigh Ln
- 4 Ashleigh Ln
- 28 Twin Oaks Place
- 49 Timber Crest Ct
- 79 Timber Crest Ct
- 7 Falkland Ave
- 46 Central Park Way
- 8 Falkland Ave
- 29 Falkland Ave
- 19 Salix Dr
- 36 Central Park Way
- 107 Wind Willow Dr
- 117 Wind Willow Dr
- 128 Wind Willow Dr
- 102 Troupe Dr
- 99 Westbourne Way
