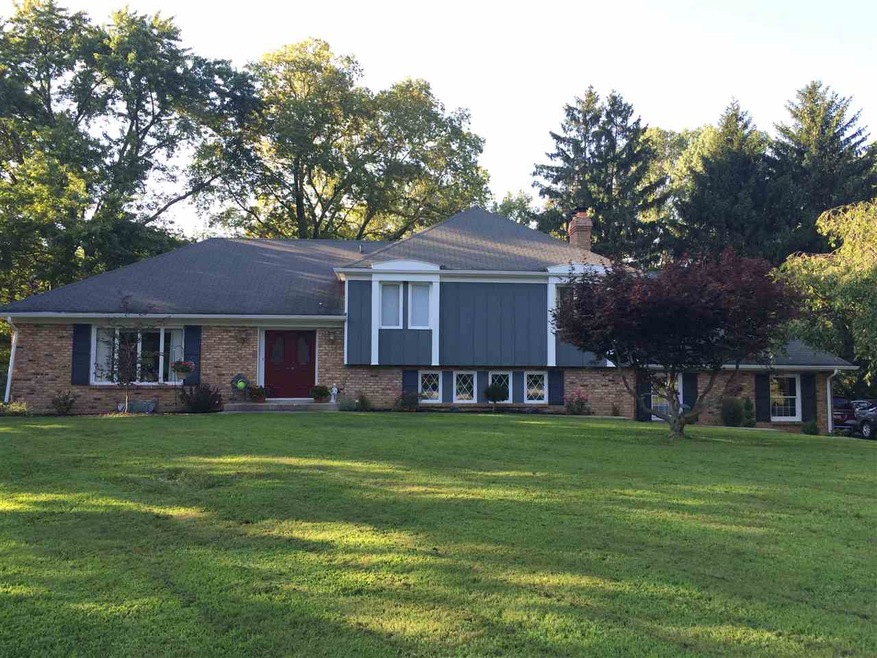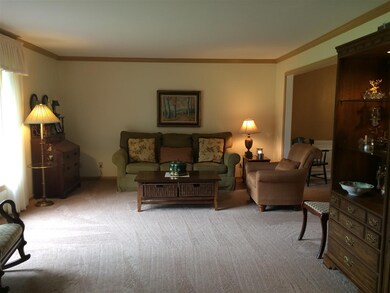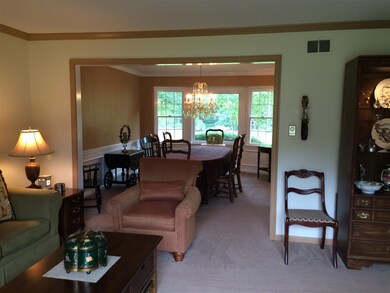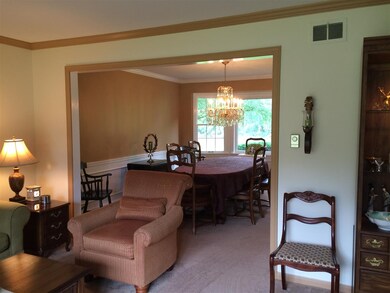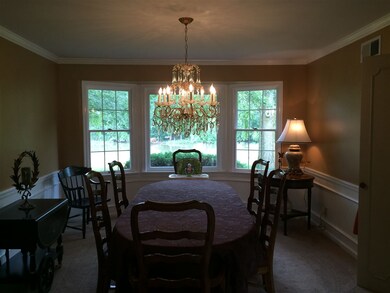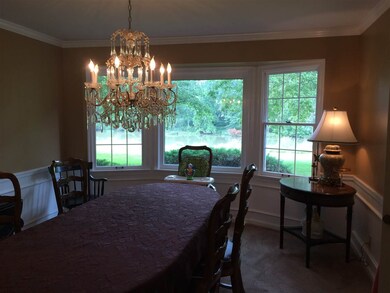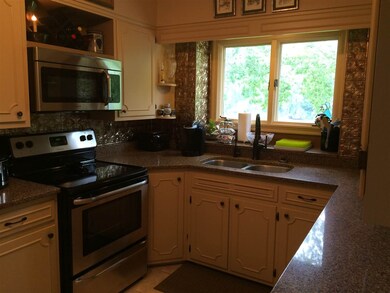12 Green Hills Ct Greentown, IN 46936
Estimated Value: $308,000 - $446,000
4
Beds
3
Baths
2,548
Sq Ft
$146/Sq Ft
Est. Value
Highlights
- Water Views
- Solid Surface Countertops
- Beamed Ceilings
- Partially Wooded Lot
- Community Pool
- Formal Dining Room
About This Home
As of November 2015#7019 Location, Location, Location!! Amazing Tri-level in Eastern schools with a waterfront view. Spacious 3 or 4 bedroom with 3 full baths plus a dining rm with bow window, crown molding & chair rail; a family rm with fireplace, built-ins & wet bar. Updates include carpet 2014, bathroom flooring 2014, stainless steel appliances 2013, back splash 2013, interior & exterior paint 2015, roof 2015, landscaping 2015 & central air 2015.
Home Details
Home Type
- Single Family
Est. Annual Taxes
- $1,876
Year Built
- Built in 1960
Lot Details
- 0.64 Acre Lot
- Lot Dimensions are 147 x 160
- Cul-De-Sac
- Landscaped
- Partially Wooded Lot
Parking
- 2 Car Attached Garage
- Garage Door Opener
Home Design
- Tri-Level Property
- Brick Exterior Construction
- Cedar
Interior Spaces
- Wet Bar
- Built-in Bookshelves
- Bar
- Chair Railings
- Crown Molding
- Beamed Ceilings
- Ceiling Fan
- Wood Burning Fireplace
- Entrance Foyer
- Formal Dining Room
- Water Views
- Unfinished Basement
- Basement Fills Entire Space Under The House
Kitchen
- Eat-In Kitchen
- Electric Oven or Range
- Solid Surface Countertops
- Utility Sink
- Disposal
Bedrooms and Bathrooms
- 4 Bedrooms
- Walk-In Closet
- Double Vanity
- Separate Shower
Outdoor Features
- Patio
- Porch
Utilities
- Central Air
- Radiant Ceiling
- Private Company Owned Well
- Well
- Septic System
- Cable TV Available
Community Details
- Community Pool
Listing and Financial Details
- Assessor Parcel Number 34-05-32-477-002.000-011
Ownership History
Date
Name
Owned For
Owner Type
Purchase Details
Listed on
Aug 18, 2015
Closed on
Dec 3, 2015
Sold by
Rebecca Sheridan
Bought by
Dewitt Dustin B and Dewitt Michelle R
List Price
$215,000
Sold Price
$215,000
Current Estimated Value
Home Financials for this Owner
Home Financials are based on the most recent Mortgage that was taken out on this home.
Estimated Appreciation
$157,740
Avg. Annual Appreciation
5.66%
Create a Home Valuation Report for This Property
The Home Valuation Report is an in-depth analysis detailing your home's value as well as a comparison with similar homes in the area
Home Values in the Area
Average Home Value in this Area
Purchase History
| Date | Buyer | Sale Price | Title Company |
|---|---|---|---|
| Dewitt Dustin B | $215,000 | Metropolitan Title |
Source: Public Records
Property History
| Date | Event | Price | List to Sale | Price per Sq Ft |
|---|---|---|---|---|
| 11/30/2015 11/30/15 | Sold | $215,000 | 0.0% | $84 / Sq Ft |
| 09/08/2015 09/08/15 | Pending | -- | -- | -- |
| 08/18/2015 08/18/15 | For Sale | $215,000 | -- | $84 / Sq Ft |
Source: Indiana Regional MLS
Tax History Compared to Growth
Tax History
| Year | Tax Paid | Tax Assessment Tax Assessment Total Assessment is a certain percentage of the fair market value that is determined by local assessors to be the total taxable value of land and additions on the property. | Land | Improvement |
|---|---|---|---|---|
| 2024 | $2,690 | $317,900 | $43,800 | $274,100 |
| 2023 | $2,690 | $291,800 | $44,000 | $247,800 |
| 2022 | $2,786 | $280,000 | $44,000 | $236,000 |
| 2021 | $2,359 | $246,900 | $38,300 | $208,600 |
| 2020 | $2,037 | $228,400 | $38,300 | $190,100 |
| 2019 | $1,730 | $214,900 | $38,300 | $176,600 |
| 2018 | $1,677 | $198,600 | $38,300 | $160,300 |
| 2017 | $1,402 | $171,300 | $39,800 | $131,500 |
| 2016 | $1,350 | $171,300 | $39,800 | $131,500 |
| 2014 | $1,175 | $156,400 | $39,800 | $116,600 |
| 2013 | $1,169 | $153,500 | $39,600 | $113,900 |
Source: Public Records
Map
Source: Indiana Regional MLS
MLS Number: 201539435
APN: 34-05-32-477-002.000-011
Nearby Homes
- 7810 E 50 N
- 608 W Main St
- 408 W Payton St
- 329 W Grant St
- 405 N Green St
- 128 W High St
- 204 E Blaine St
- 312 S Meridian St
- 228 E Railroad St
- 228 N Indiana St
- 524 E Grant St
- 36 Timberly Dr
- 567 Lakewood Ct
- 1009 Eastcrest Dr
- 8898,8924,8948 E 100 N
- 1125 Robin Ct
- 9391 E 100 N
- 5935 E 100 S
- 4876 E 50 N
- 4792 E 100 N
- 11 Green Hills Ct
- 13 Green Hills Ct
- 10 Green Hills Ct
- 14 Green Hills Ct
- 9 Green Hills Ct
- 15 Green Hills Ct
- 7659 E 50 N
- 8 Green Hills Ct
- 7 Green Hills Ct
- 17 Green Hills Ct
- 7663 E 50 N
- 18 Green Hills Ct
- 7611 E 50 N
- 5 Green Hills Ct
- 19 Green Hills Ct
- 7609 E 50 N
- 4 Green Hills Ct
- 20 Green Hills Ct
- 760 E 50 N
- 3 Green Hills Ct
