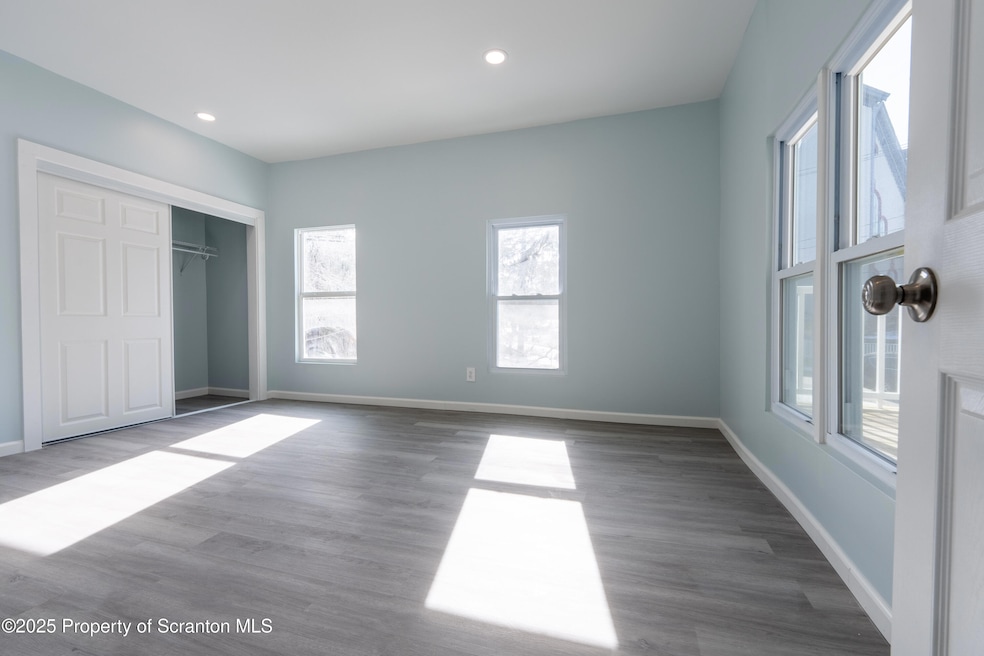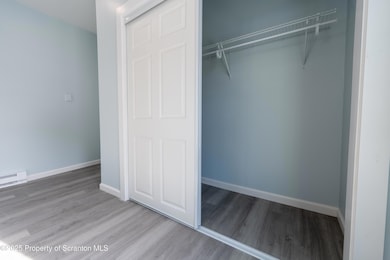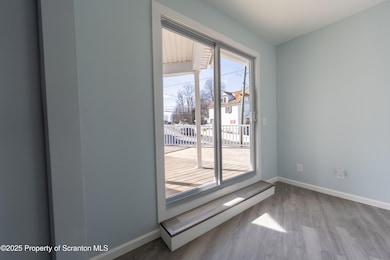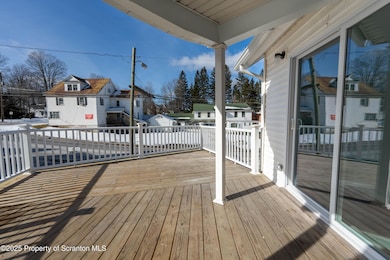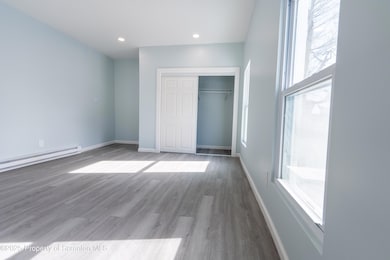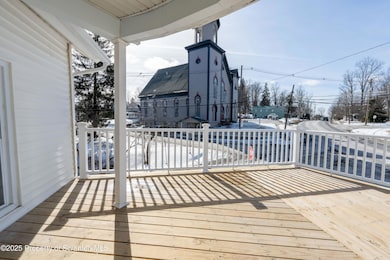12 Grow Ave Montrose, PA 18801
3
Beds
2
Baths
1,510
Sq Ft
0.29
Acres
Highlights
- Newly Remodeled
- Den
- Home Security System
- Victorian Architecture
- Living Room
About This Home
Newly remodeled victorian home converted into two grand apartments. Two bedroom, two baths, living room, dining room kitchen. Refrigerator, stove and dishwasher included.
Property Details
Home Type
- Multi-Family
Year Built
- Built in 1900 | Newly Remodeled
Lot Details
- 0.29 Acre Lot
- Lot Dimensions are 80x90x80x90
Home Design
- Duplex
- Victorian Architecture
- Vinyl Siding
Interior Spaces
- 1,510 Sq Ft Home
- 2-Story Property
- Insulated Windows
- Living Room
- Den
- Home Security System
- Unfinished Basement
Kitchen
- Electric Range
- Dishwasher
Bedrooms and Bathrooms
- 3 Bedrooms
- 2 Full Bathrooms
Parking
- 4 Open Parking Spaces
- 4 Parking Spaces
Utilities
- Water Heater
- Cable TV Available
Listing and Financial Details
- Property Available on 2/5/25
- Tenant pays for all utilities, snow removal, cable TV
- Assessor Parcel Number 124.18-1,022.00,000.
Map
Source: Greater Scranton Board of REALTORS®
MLS Number: GSBSC250518
APN: 124.18-1-022.00-000
Nearby Homes
- 321 Maple St
- 202 Cliff St
- 0 Pennsylvania 706
- 400 Jackson St
- 376 Lake Ave
- 72 Turrell St
- 700 Prospect St
- 425 Lake Ave
- 56 Church St
- 297 Private Dr
- 4717 Turnpike Rd
- 16225 Pennsylvania 29
- 11273 Pennsylvania 29
- 11269 Pennsylvania 29
- 3374 Ridge Rd
- 321 Cantone Rd
- 761 Green Rd
- 445 Bush Rd
- 126 Raylean Rd
- 01 Loomis Rd
- 344 Church St Unit 3
- 344 Church St Unit 1
- 344 Church St Unit 2
- 15 Little St
- 116 Tharp St
- 1252 E Main St Unit 3
- 65 Willow Ave
- 34 Grand St
- 26 Lake St
- 184 Mary St Unit 2
- 184 Mary St Unit 1
- 1104 Murray Hill Rd
- 2 Newton Ave Unit 1
- 1140 Vestal Ave Unit 1 South
- 1140 Vestal Ave Unit 1 North
- 1140 Vestal Ave Unit 2 North
- 106 Burr Ave
- 32 Mill St
- 27 Mill St Unit Suite 2
- 931 11 Route
