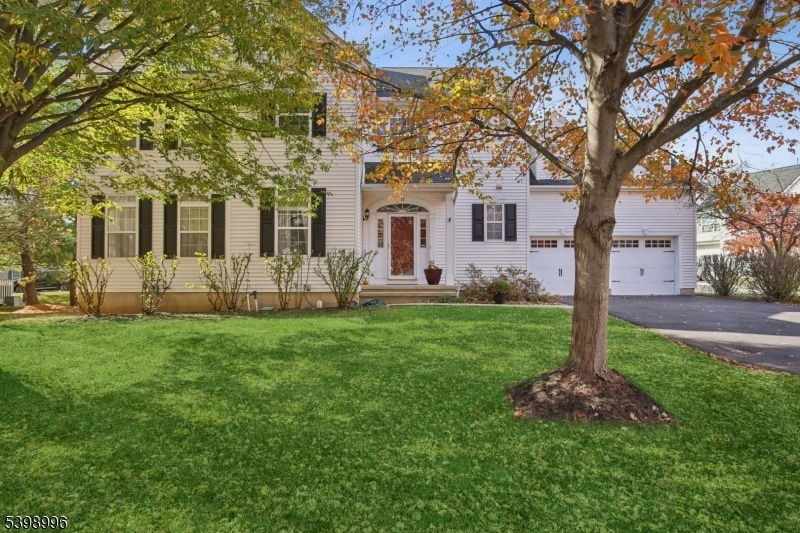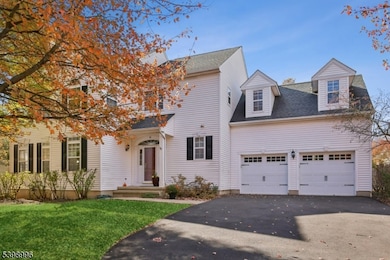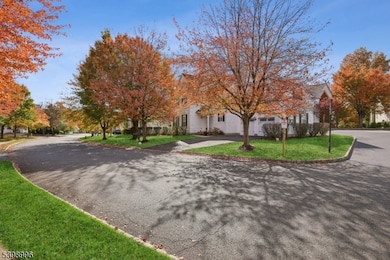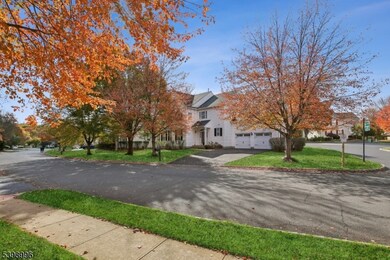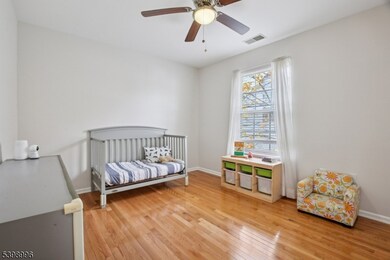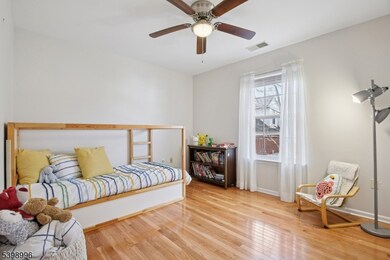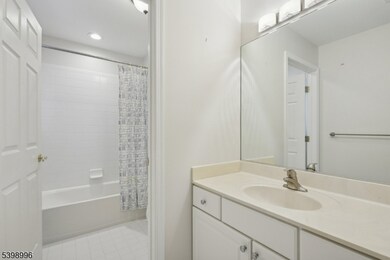12 Hansom Rd Basking Ridge, NJ 07920
Highlights
- Fitness Center
- Deck
- Tennis Courts
- Mount Prospect Elementary School Rated A
- Wood Flooring
- 4-minute walk to Hills Highland Recreation Centre
About This Home
The Fillmore model is absolutely stunning, nestled in the highly sought-after Liberty Ridge section of The Hills! Featuring five spacious bedrooms, two full bathrooms, and one half bath, this home perfectly blends comfort, style, and functionality. The open-concept kitchen with a breakfast area flows seamlessly into the spacious family room ideal for hosting gatherings or enjoying everyday moments. A glass door opens to a large deck, extending the living space outdoors and providing the perfect spot to soak up the sunshine. Rich hardwood floors on both the first and second levels add warmth and elegance throughout, while the cozy fireplace serves as a beautiful centerpiece for relaxation. Ideally located, this home is just a short walk to top-rated schools, shops, and restaurants, with easy access to major highways for added convenience. Located within the acclaimed Basking Ridge school district, the community also offers exceptional amenities, including tennis and basketball courts, swimming pools, a gym, a clubhouse, and playgrounds. This isn't just a home it's a lifestyle in a vibrant and welcoming community!
Home Details
Home Type
- Single Family
Est. Annual Taxes
- $14,369
Year Built
- Built in 1997
Parking
- 2 Car Attached Garage
- Private Driveway
Home Design
- Tile
Interior Spaces
- 2,648 Sq Ft Home
- 3-Story Property
- Gas Fireplace
- Family Room with Fireplace
- Living Room
- Formal Dining Room
- Home Office
- Wood Flooring
- Unfinished Basement
- Basement Fills Entire Space Under The House
- Laundry Room
Kitchen
- Breakfast Area or Nook
- Gas Oven or Range
- Dishwasher
Bedrooms and Bathrooms
- 5 Bedrooms
- Primary bedroom located on second floor
Schools
- Mtprospect Elementary School
- W Annin Middle School
- Ridge High School
Utilities
- Two Cooling Systems Mounted To A Wall/Window
- Multiple Heating Units
- Underground Utilities
- Gas Water Heater
Additional Features
- Deck
- 7,405 Sq Ft Lot
Community Details
- Tennis Courts
- Community Playground
- Fitness Center
- Jogging Path
Listing and Financial Details
- Tenant pays for electric, gas, heat, hot water, maintenance-lawn, sewer, water
- Assessor Parcel Number 2702-10703-0000-00012-0000-
Map
Source: Garden State MLS
MLS Number: 3999380
APN: 02-10703-0000-00012
- 25 Mayflower Dr
- 33 Dorchester Dr
- 50 Battalion Dr
- 13 Knox Ct Ondo
- 22 Constitution Way
- 240 Patriot Hill Dr
- 56 Patriot Hill Dr
- 45 Stevens Ct Unit 3145
- 25 Stevens Ct
- 3 Minuteman Ct
- 128 Constitution Way
- 8 Hancock Ct
- 64 Encampment Dr
- 31 Encampment Dr
- 18 Encampment Dr
- 10 Bridalwood Ct
- 7 Crestmont Road Ondo
- 17 Crestmont Road Ondo
- 1 Ashley Ct
- 50 Sage Ct
