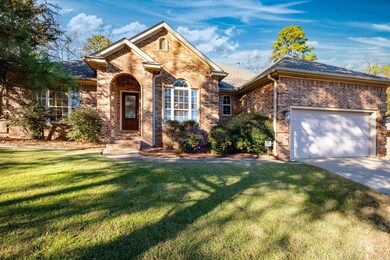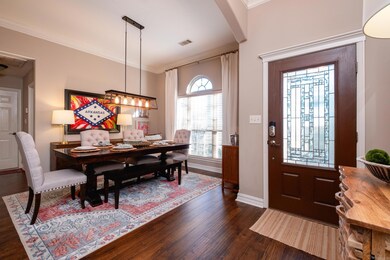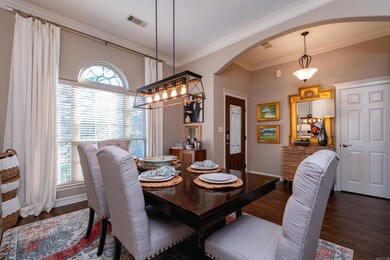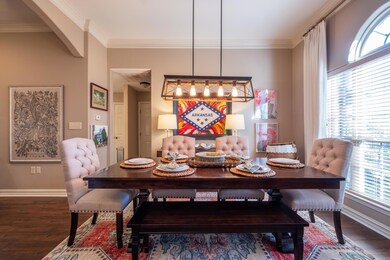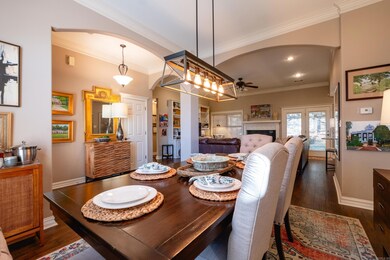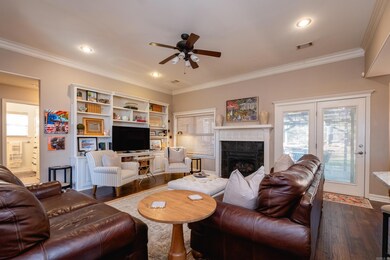
12 Harmony Ct Maumelle, AR 72113
Highlights
- Traditional Architecture
- Whirlpool Bathtub
- Formal Dining Room
- Wood Flooring
- Granite Countertops
- Cul-De-Sac
About This Home
As of January 2025Welcome to your dream home in Maumelle, AR! This charming 3-bedroom, 2-bath residence is nestled in a peaceful cul-de-sac, offering a perfect blend of modern updates and comfortable living. Step inside to discover a home that has been thoughtfully enhanced with numerous recent upgrades. The kitchen gleams with stunning granite countertops and an updated backsplash that beautifully complements the space. Enjoy the luxury of new carpet and hardwood flooring that extends throughout, creating a warm and inviting atmosphere. The lighting fixtures have been meticulously upgraded in the kitchen, dining room, and breakfast room, enhancing each room with a bright and welcoming glow. The entire interior has been freshly painted, presenting a crisp and clean canvas ready for your personal touch. New water heater 2024. Outside, you'll find a newly installed fence that provides privacy, an extended back patio and a new roof completed in 2023, ensuring peace of mind for years to come. Additionally, a state-of-the-art home security system is in place to keep your family safe and secure.
Home Details
Home Type
- Single Family
Est. Annual Taxes
- $1,951
Year Built
- Built in 2006
Lot Details
- 10,236 Sq Ft Lot
- Cul-De-Sac
- Wood Fence
- Sloped Lot
Parking
- 2 Car Garage
Home Design
- Traditional Architecture
- Brick Exterior Construction
- Slab Foundation
- Architectural Shingle Roof
Interior Spaces
- 1,790 Sq Ft Home
- 1-Story Property
- Built-in Bookshelves
- Tray Ceiling
- Ceiling Fan
- Gas Log Fireplace
- Window Treatments
- Formal Dining Room
Kitchen
- Eat-In Kitchen
- Breakfast Bar
- Electric Range
- Stove
- Plumbed For Ice Maker
- Dishwasher
- Granite Countertops
- Disposal
Flooring
- Wood
- Carpet
- Tile
Bedrooms and Bathrooms
- 3 Bedrooms
- Walk-In Closet
- 2 Full Bathrooms
- Whirlpool Bathtub
- Walk-in Shower
Laundry
- Laundry Room
- Washer Hookup
Outdoor Features
- Patio
- Outdoor Storage
Utilities
- Central Heating and Cooling System
- Gas Water Heater
Listing and Financial Details
- Assessor Parcel Number 42M0011300800
Ownership History
Purchase Details
Home Financials for this Owner
Home Financials are based on the most recent Mortgage that was taken out on this home.Purchase Details
Home Financials for this Owner
Home Financials are based on the most recent Mortgage that was taken out on this home.Purchase Details
Home Financials for this Owner
Home Financials are based on the most recent Mortgage that was taken out on this home.Similar Homes in Maumelle, AR
Home Values in the Area
Average Home Value in this Area
Purchase History
| Date | Type | Sale Price | Title Company |
|---|---|---|---|
| Quit Claim Deed | -- | None Available | |
| Warranty Deed | $187,500 | None Available | |
| Warranty Deed | $195,000 | None Available |
Mortgage History
| Date | Status | Loan Amount | Loan Type |
|---|---|---|---|
| Open | $262,523 | New Conventional | |
| Closed | $174,000 | New Conventional | |
| Previous Owner | $171,037 | Commercial | |
| Previous Owner | $187,294 | FHA | |
| Previous Owner | $155,500 | New Conventional | |
| Previous Owner | $155,700 | Purchase Money Mortgage |
Property History
| Date | Event | Price | Change | Sq Ft Price |
|---|---|---|---|---|
| 01/09/2025 01/09/25 | Sold | $287,523 | -0.9% | $161 / Sq Ft |
| 12/07/2024 12/07/24 | Pending | -- | -- | -- |
| 12/06/2024 12/06/24 | For Sale | $290,000 | +54.7% | $162 / Sq Ft |
| 08/30/2019 08/30/19 | Sold | $187,500 | -5.3% | $104 / Sq Ft |
| 06/23/2019 06/23/19 | For Sale | $198,000 | +3.8% | $110 / Sq Ft |
| 04/03/2015 04/03/15 | Sold | $190,750 | -4.1% | $107 / Sq Ft |
| 03/04/2015 03/04/15 | Pending | -- | -- | -- |
| 12/16/2014 12/16/14 | For Sale | $199,000 | -- | $112 / Sq Ft |
Tax History Compared to Growth
Tax History
| Year | Tax Paid | Tax Assessment Tax Assessment Total Assessment is a certain percentage of the fair market value that is determined by local assessors to be the total taxable value of land and additions on the property. | Land | Improvement |
|---|---|---|---|---|
| 2023 | $2,620 | $45,288 | $6,200 | $39,088 |
| 2022 | $2,238 | $45,288 | $6,200 | $39,088 |
| 2021 | $2,382 | $37,870 | $6,700 | $31,170 |
| 2020 | $2,007 | $37,870 | $6,700 | $31,170 |
| 2019 | $2,382 | $37,870 | $6,700 | $31,170 |
| 2018 | $2,032 | $37,870 | $6,700 | $31,170 |
| 2017 | $2,032 | $37,870 | $6,700 | $31,170 |
| 2016 | $2,135 | $39,513 | $7,800 | $31,713 |
| 2015 | $2,485 | $39,513 | $7,800 | $31,713 |
| 2014 | $2,485 | $39,513 | $7,800 | $31,713 |
Agents Affiliated with this Home
-
Allison Pickell

Seller's Agent in 2025
Allison Pickell
CBRPM Group
(501) 920-2392
9 in this area
208 Total Sales
-
Karen Ryall

Buyer's Agent in 2025
Karen Ryall
Janet Jones Company
(501) 944-2838
1 in this area
36 Total Sales
-
Carol Slattery

Seller's Agent in 2019
Carol Slattery
Crye-Leike
(501) 517-0368
13 in this area
197 Total Sales
-
Dana Kellerman

Seller's Agent in 2015
Dana Kellerman
CBRPM Maumelle
(501) 960-0700
70 in this area
168 Total Sales
Map
Source: Cooperative Arkansas REALTORS® MLS
MLS Number: 24043776
APN: 42M-001-13-008-00
- 122 Apple Blossom Loop
- 123 Harmony Loop
- 113 Harmony Loop
- 77 Stoneledge Dr
- 113 Shady Dr
- 164 Majestic Cir
- 65 Stoneledge Dr
- 8 Aspen Cove
- 174 Majestic Cir
- 58 Emerald Dr
- 13 Page Cove
- 133 Majestic Cir
- 128 Majestic Cir
- 119 Ridgeland Dr
- 119 Crestview Dr
- 121 Majestic Cir
- 124 Crestview Dr
- 4 Rook Place
- 163 Ridgeview Trail
- 165 Ridgeview Trail

