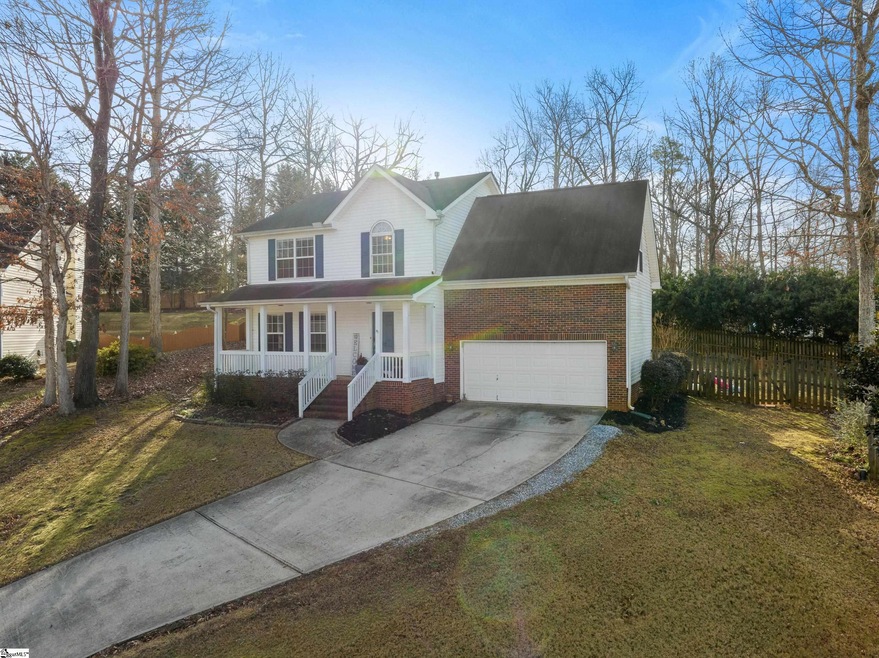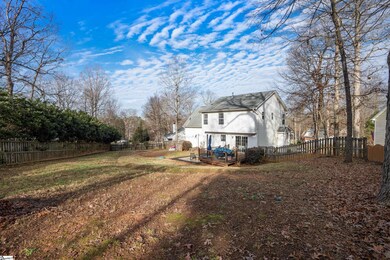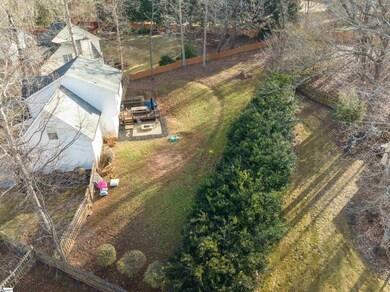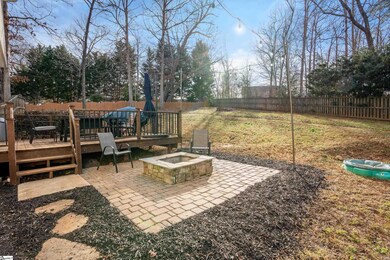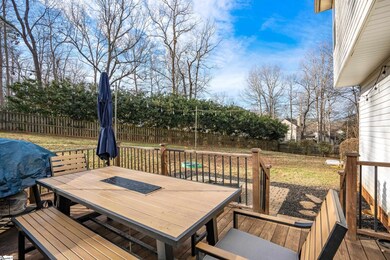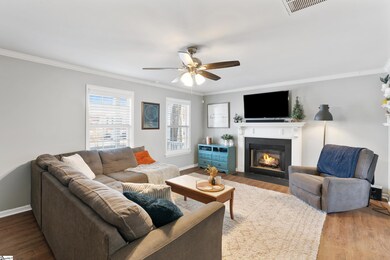
12 Harrow Ct Mauldin, SC 29662
Highlights
- Clubhouse
- Deck
- Wood Flooring
- Greenbrier Elementary School Rated A-
- Traditional Architecture
- Bonus Room
About This Home
As of March 2023Check out the backyard on this one! They don't build houses with yards like this in anymore. Welcome home to 12 Harrow Court in Mauldin. Nestled in a quiet culdesac... just under 1800 Square feet! 3 Beds, 2.5 Baths + Large finished bonus room over the garage. Half acre lot with fenced backyard, patio, deck, and beautiful trees! A perfect backyard to entertain in. Inside you'll find stainless steel appliances, neutral paint, and all bedrooms upstairs. Great location- close to Greenville and easy access to 385! Make sure to schedule your showing, this one is ready for a quick close!
Last Agent to Sell the Property
RE/MAX Moves Fountain Inn License #89154 Listed on: 12/21/2022

Home Details
Home Type
- Single Family
Est. Annual Taxes
- $1,265
Lot Details
- 0.49 Acre Lot
- Cul-De-Sac
- Fenced Yard
- Steep Slope
- Few Trees
HOA Fees
- $30 Monthly HOA Fees
Home Design
- Traditional Architecture
- Composition Roof
- Vinyl Siding
- Aluminum Trim
Interior Spaces
- 1,805 Sq Ft Home
- 1,600-1,799 Sq Ft Home
- 2-Story Property
- Ceiling height of 9 feet or more
- Ceiling Fan
- Gas Log Fireplace
- Thermal Windows
- Great Room
- Dining Room
- Bonus Room
- Wood Flooring
- Crawl Space
- Storage In Attic
Kitchen
- Electric Oven
- Electric Cooktop
- Built-In Microwave
- Dishwasher
- Granite Countertops
- Disposal
Bedrooms and Bathrooms
- 3 Bedrooms
- Primary bedroom located on second floor
- Walk-In Closet
- Primary Bathroom is a Full Bathroom
- Dual Vanity Sinks in Primary Bathroom
Laundry
- Laundry Room
- Laundry on main level
Parking
- 2 Car Attached Garage
- Parking Pad
Outdoor Features
- Deck
- Patio
- Front Porch
Schools
- Greenbrier Elementary School
- Hillcrest Middle School
- Hillcrest High School
Utilities
- Central Air
- Heating System Uses Natural Gas
- Gas Water Heater
- Cable TV Available
Listing and Financial Details
- Tax Lot 110
- Assessor Parcel Number M007020121100
Community Details
Overview
- Planters Row Subdivision
- Mandatory home owners association
Amenities
- Clubhouse
Recreation
- Community Pool
Ownership History
Purchase Details
Home Financials for this Owner
Home Financials are based on the most recent Mortgage that was taken out on this home.Purchase Details
Home Financials for this Owner
Home Financials are based on the most recent Mortgage that was taken out on this home.Purchase Details
Purchase Details
Similar Homes in the area
Home Values in the Area
Average Home Value in this Area
Purchase History
| Date | Type | Sale Price | Title Company |
|---|---|---|---|
| Deed | $300,000 | -- | |
| Deed | $182,000 | None Available | |
| Deed | $126,900 | -- | |
| Deed | $15,000 | -- |
Mortgage History
| Date | Status | Loan Amount | Loan Type |
|---|---|---|---|
| Open | $285,000 | New Conventional | |
| Previous Owner | $175,946 | FHA | |
| Previous Owner | $178,703 | FHA | |
| Previous Owner | $133,212 | VA |
Property History
| Date | Event | Price | Change | Sq Ft Price |
|---|---|---|---|---|
| 03/01/2023 03/01/23 | Sold | $300,000 | -1.6% | $188 / Sq Ft |
| 01/19/2023 01/19/23 | Price Changed | $305,000 | -3.1% | $191 / Sq Ft |
| 12/21/2022 12/21/22 | For Sale | $314,900 | +73.0% | $197 / Sq Ft |
| 01/31/2019 01/31/19 | Sold | $182,000 | +2.3% | $114 / Sq Ft |
| 11/29/2018 11/29/18 | For Sale | $177,900 | -- | $111 / Sq Ft |
Tax History Compared to Growth
Tax History
| Year | Tax Paid | Tax Assessment Tax Assessment Total Assessment is a certain percentage of the fair market value that is determined by local assessors to be the total taxable value of land and additions on the property. | Land | Improvement |
|---|---|---|---|---|
| 2024 | $2,059 | $11,370 | $2,600 | $8,770 |
| 2023 | $2,059 | $7,370 | $1,300 | $6,070 |
| 2022 | $1,265 | $7,370 | $1,300 | $6,070 |
| 2021 | $1,265 | $7,370 | $1,300 | $6,070 |
| 2020 | $1,299 | $7,160 | $1,300 | $5,860 |
| 2019 | $1,118 | $6,130 | $1,080 | $5,050 |
| 2018 | $1,115 | $6,130 | $1,080 | $5,050 |
| 2017 | $1,115 | $6,130 | $1,080 | $5,050 |
| 2016 | $1,072 | $153,330 | $27,000 | $126,330 |
| 2015 | $1,072 | $153,330 | $27,000 | $126,330 |
| 2014 | $1,101 | $158,516 | $27,354 | $131,162 |
Agents Affiliated with this Home
-
Stacie Thompson

Seller's Agent in 2023
Stacie Thompson
RE/MAX
(864) 770-5197
7 in this area
116 Total Sales
-
Jean Munson
J
Buyer's Agent in 2023
Jean Munson
Bluefield Realty Group
(864) 380-4447
3 in this area
34 Total Sales
-
Michael Jenkins

Seller's Agent in 2019
Michael Jenkins
Century 21 Blackwell & Co. Rea
(864) 901-3435
5 in this area
61 Total Sales
Map
Source: Greater Greenville Association of REALTORS®
MLS Number: 1488544
APN: M007.02-01-211.00
- 311 Youngers Ct
- 4 Charlestown Ct
- 712 Brooks Rd
- 1 Marsh Creek Dr
- 201 Shale Ct
- 206 Shale Ct
- 206 Manhassett Ct
- 613 Marwood Ct
- 611 Marwood Ct
- 109 Meadowbrook Dr
- 612 Marwood Ct
- 304 Ridgebury Place
- 610 Marwood Ct
- 608 Marwood Ct
- 104 Blue Slate Ct
- 100 Neves Dr
- 300 Ridgebury Place
- 310 Ashmore Bridge Rd
- 220 Horse Tack Trail
- 100 Talisker Way
