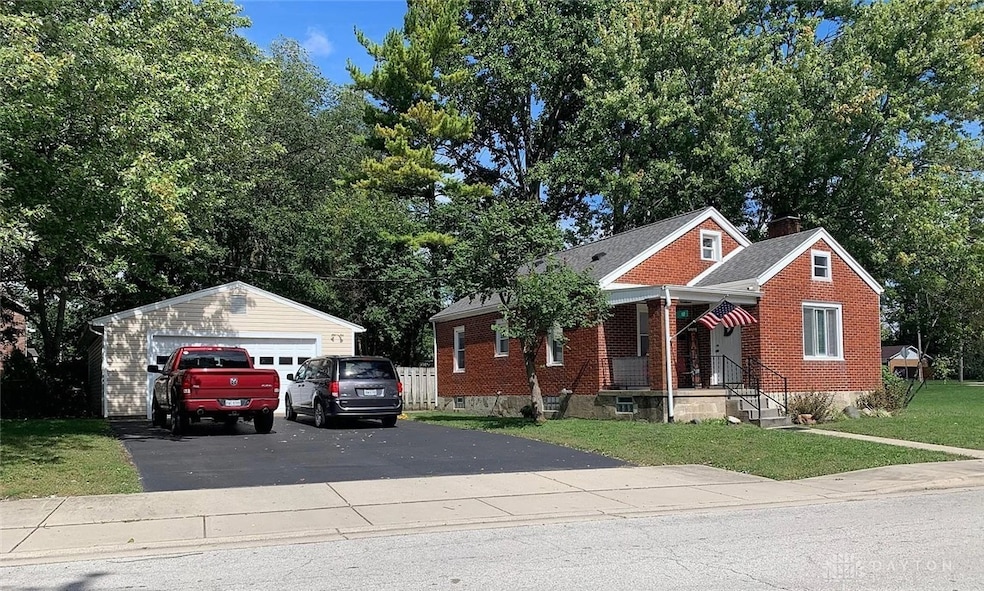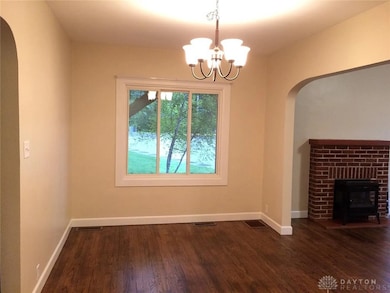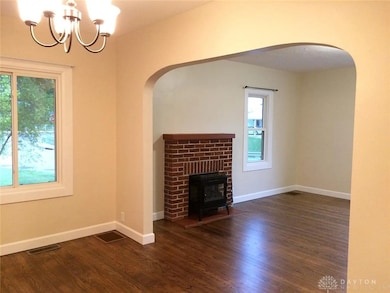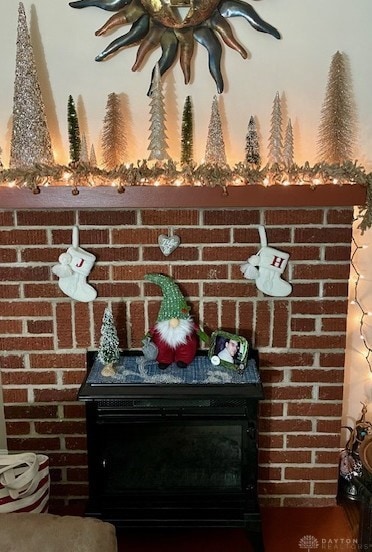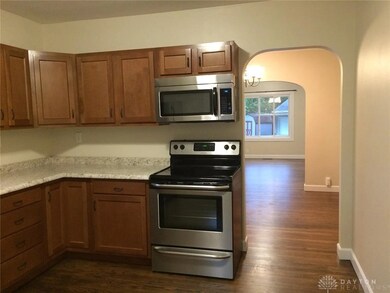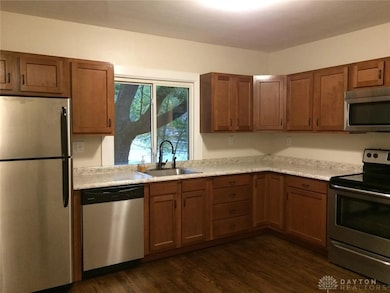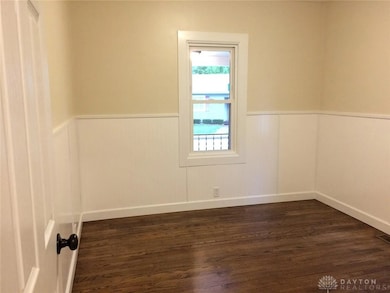12 Harshman St Brookville, OH 45309
Estimated payment $1,449/month
Highlights
- Cape Cod Architecture
- Deck
- 2 Car Detached Garage
- Brookville Elementary School Rated A-
- No HOA
- Porch
About This Home
Nestled on a spacious corner lot, this meticulously maintained Cape Cod home boasting 2,129 finished SF, including 911 SF in the Basement, offers a harmonious blend of classic charm and modern upgrades. Thoughtfully remodeled in 2017, the residence features new roofing on both the house and detached garage, updated gutters, stylish exterior doors, six-panel interior doors, and enhanced plumbing, HVAC, and ductwork systems. The bathroom has been completely transformed with contemporary finishes, while the upper level showcases new flooring and the main level boasts professionally refinished hardwood floors. The kitchen shines with updated appliances and elegant light fixtures, creating a warm and inviting atmosphere. With two bedrooms and a flexible upstairs space that can serve as a third bedroom, office, or playroom, the layout adapts seamlessly to your lifestyle. Cozy evenings are made even more enjoyable with the electric fireplace, and the expansive backyard deck—refinished just last year—offers the perfect spot for outdoor relaxation. Recent enhancements include a newly added 12x16 shed equipped with electricity, a brand-new washer and dryer, and fresh carpeting on the front porch. The detached 24x32 two-car garage has been fully renovated to function as a workshop, featuring new 200-amp service, insulation, a split HVAC unit, modern lighting, and an insulated garage door with a new opener. A newly poured 10x12 concrete patio behind the garage expands the outdoor living space, complemented by recently installed fencing for added privacy. The basement has been professionally waterproofed and includes a backup battery pump system with a transferable warranty, offering peace of mind. Approximately half of the basement is carpeted and freshly painted, making it a functional and inviting extension of the home. Move-in ready and complete with all appliances, this beautifully updated property is truly a must-see.
Listing Agent
Ohio Broker Direct Brokerage Phone: (614) 989-7215 License #0000386319 Listed on: 08/25/2025
Home Details
Home Type
- Single Family
Est. Annual Taxes
- $2,345
Year Built
- 1947
Lot Details
- 8,080 Sq Ft Lot
- Lot Dimensions are 88 x 86
- Fenced
Parking
- 2 Car Detached Garage
- Parking Storage or Cabinetry
- Garage Door Opener
Home Design
- Cape Cod Architecture
- Brick Exterior Construction
Interior Spaces
- 1,218 Sq Ft Home
- 1.5-Story Property
- Electric Fireplace
- Basement Fills Entire Space Under The House
- Fire and Smoke Detector
Kitchen
- Range
- Microwave
- Dishwasher
Bedrooms and Bathrooms
- 3 Bedrooms
- Bathroom on Main Level
- 1 Full Bathroom
Laundry
- Dryer
- Washer
Outdoor Features
- Deck
- Shed
- Porch
Utilities
- Central Air
- Heating System Uses Natural Gas
- Heat Pump System
- Gas Water Heater
- High Speed Internet
Community Details
- No Home Owners Association
Listing and Financial Details
- Assessor Parcel Number C05-00113-0012
Map
Home Values in the Area
Average Home Value in this Area
Tax History
| Year | Tax Paid | Tax Assessment Tax Assessment Total Assessment is a certain percentage of the fair market value that is determined by local assessors to be the total taxable value of land and additions on the property. | Land | Improvement |
|---|---|---|---|---|
| 2024 | $2,345 | $48,740 | $12,470 | $36,270 |
| 2023 | $2,345 | $48,740 | $12,470 | $36,270 |
| 2022 | $2,080 | $33,610 | $8,600 | $25,010 |
| 2021 | $2,089 | $33,610 | $8,600 | $25,010 |
| 2020 | $2,092 | $33,610 | $8,600 | $25,010 |
| 2019 | $1,925 | $28,300 | $8,600 | $19,700 |
| 2018 | $1,935 | $28,300 | $8,600 | $19,700 |
| 2017 | $1,929 | $28,300 | $8,600 | $19,700 |
| 2016 | $1,819 | $24,990 | $8,600 | $16,390 |
| 2015 | $1,672 | $24,990 | $8,600 | $16,390 |
| 2014 | $1,672 | $24,990 | $8,600 | $16,390 |
| 2012 | -- | $24,920 | $7,190 | $17,730 |
Property History
| Date | Event | Price | List to Sale | Price per Sq Ft |
|---|---|---|---|---|
| 08/25/2025 08/25/25 | For Sale | $237,500 | -- | $195 / Sq Ft |
Purchase History
| Date | Type | Sale Price | Title Company |
|---|---|---|---|
| Warranty Deed | $204,000 | Safemark Title | |
| Limited Warranty Deed | $35,000 | Safemark Title Agency Inc | |
| Quit Claim Deed | -- | -- |
Source: Dayton REALTORS®
MLS Number: 942147
APN: C05-00113-0012
- 212 Osage Rd
- 114 Evergreen Way
- 137 Evergreen Way
- 208 N Wolf Creek St
- 104 Hay Ave
- 402 Main St
- 406 Main St
- 4 E Mckinley St
- 214 Hay Ave
- 421 Market St
- 766 Hunters Run Dr
- 126 Church St
- 316 Sycamore St Unit 314
- 417 W Westbrook Rd
- 34 March Ave
- 107 Marilyn Way
- 130 Bayview Ave
- 119 Blue Pride Dr
- 10427 Upper Lewisburg Salem Rd
- 525 Adrian Ct
- 115 Market St Unit 1
- 111 Hay Ave
- 111 Hay Ave
- 111 Hay Ave
- 111 Hay Ave
- 700 Pleasant Ct
- 50 Ridge Rd
- 6543 Brookville Salem Rd
- 7731 Cilantro Way
- 90 Springview Ln
- 6344 Sterling Woods Dr
- 1006 Greenob Dr
- 209 W Main St
- 601 W Wenger Rd
- 174 Chris Dr Unit 174
- 751 Tapestry Ln
- 5900 Macduff Dr
- 3303 Shiloh Springs Rd
- 111 Swanson Dr
- 5 Belle Meadows Dr
