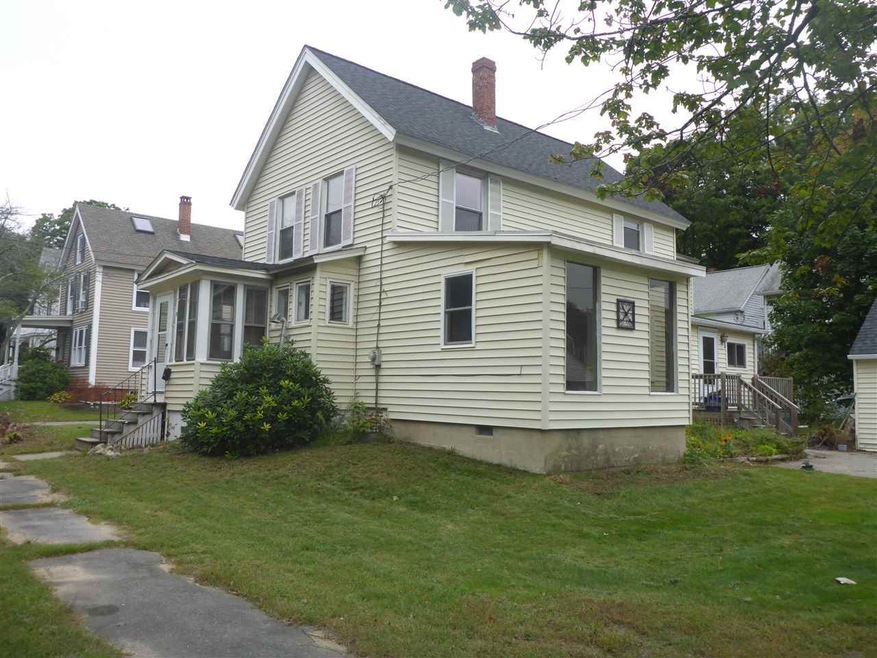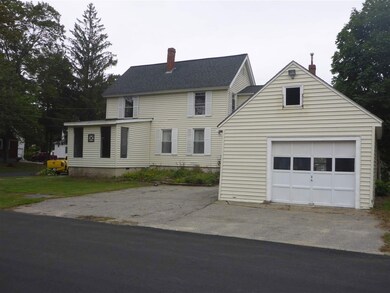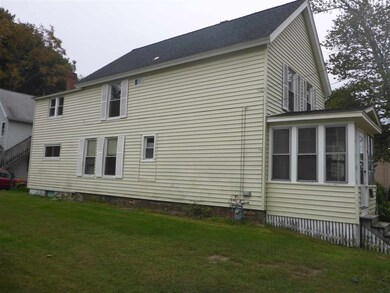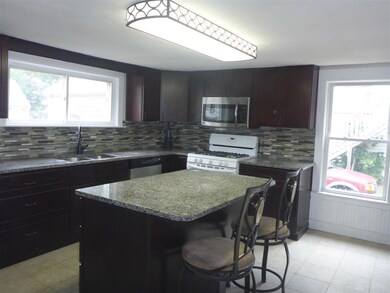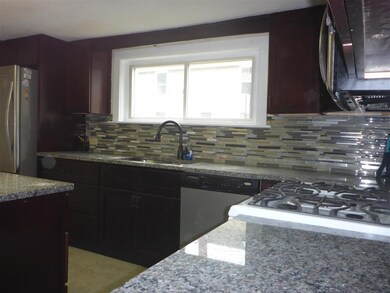
12 Harvard St Exeter, NH 03833
Highlights
- New Englander Architecture
- 1 Car Detached Garage
- Hot Water Heating System
- Lincoln Street Elementary School Rated A-
- Tile Flooring
- 3-minute walk to Park Street Common
About This Home
As of December 2017In town large 3 bedroom 1900+ sq foot New Englander home offers a detached garage, updated kitchen, new roof, flooring , paint, formal dining room, large living room with pellet stove & more. Easy walk to train station, downtown, academy or Swasey Park. A visit to this residence should be on your menu to homeownership worth investigating worth a visit.
Last Agent to Sell the Property
RE/MAX Shoreline License #055447 Listed on: 09/29/2017

Home Details
Home Type
- Single Family
Est. Annual Taxes
- $5,182
Year Built
- Built in 1917
Lot Details
- 4,792 Sq Ft Lot
- Level Lot
- Property is zoned R-2
Parking
- 1 Car Detached Garage
Home Design
- New Englander Architecture
- Brick Foundation
- Concrete Foundation
- Block Foundation
- Stone Foundation
- Wood Frame Construction
- Architectural Shingle Roof
- Vinyl Siding
Interior Spaces
- 2-Story Property
- Dining Area
- Fire and Smoke Detector
Kitchen
- Gas Cooktop
- Dishwasher
Flooring
- Carpet
- Laminate
- Tile
Bedrooms and Bathrooms
- 3 Bedrooms
Laundry
- Laundry on main level
- Dryer
- Washer
Unfinished Basement
- Connecting Stairway
- Interior Basement Entry
Schools
- Lincoln Street Elementary School
- Cooperative Middle School
- Exeter High School
Utilities
- Hot Water Heating System
- Heating System Uses Natural Gas
- Natural Gas Water Heater
Listing and Financial Details
- Tax Lot 165
Ownership History
Purchase Details
Home Financials for this Owner
Home Financials are based on the most recent Mortgage that was taken out on this home.Purchase Details
Home Financials for this Owner
Home Financials are based on the most recent Mortgage that was taken out on this home.Purchase Details
Home Financials for this Owner
Home Financials are based on the most recent Mortgage that was taken out on this home.Similar Home in Exeter, NH
Home Values in the Area
Average Home Value in this Area
Purchase History
| Date | Type | Sale Price | Title Company |
|---|---|---|---|
| Warranty Deed | $265,000 | -- | |
| Warranty Deed | $265,000 | -- | |
| Warranty Deed | $189,000 | -- | |
| Warranty Deed | $189,000 | -- | |
| Warranty Deed | $225,000 | -- | |
| Warranty Deed | $225,000 | -- |
Mortgage History
| Date | Status | Loan Amount | Loan Type |
|---|---|---|---|
| Open | $65,000 | Unknown | |
| Previous Owner | $179,550 | Stand Alone Refi Refinance Of Original Loan | |
| Previous Owner | $179,550 | Unknown | |
| Previous Owner | $193,800 | Unknown | |
| Previous Owner | $190,000 | No Value Available |
Property History
| Date | Event | Price | Change | Sq Ft Price |
|---|---|---|---|---|
| 12/28/2017 12/28/17 | Sold | $265,000 | -7.0% | $139 / Sq Ft |
| 11/22/2017 11/22/17 | Price Changed | $285,000 | -1.7% | $149 / Sq Ft |
| 10/27/2017 10/27/17 | Price Changed | $290,000 | -1.7% | $152 / Sq Ft |
| 09/29/2017 09/29/17 | For Sale | $295,000 | +56.1% | $154 / Sq Ft |
| 01/12/2015 01/12/15 | Sold | $189,000 | -16.0% | $95 / Sq Ft |
| 12/31/2014 12/31/14 | Pending | -- | -- | -- |
| 09/30/2014 09/30/14 | For Sale | $225,000 | -- | $113 / Sq Ft |
Tax History Compared to Growth
Tax History
| Year | Tax Paid | Tax Assessment Tax Assessment Total Assessment is a certain percentage of the fair market value that is determined by local assessors to be the total taxable value of land and additions on the property. | Land | Improvement |
|---|---|---|---|---|
| 2024 | $9,023 | $507,200 | $231,100 | $276,100 |
| 2023 | $7,948 | $296,800 | $136,000 | $160,800 |
| 2022 | $7,346 | $296,800 | $136,000 | $160,800 |
| 2021 | $7,126 | $296,800 | $136,000 | $160,800 |
| 2020 | $7,269 | $296,800 | $136,000 | $160,800 |
| 2019 | $6,907 | $296,800 | $136,000 | $160,800 |
| 2018 | $5,387 | $195,900 | $66,500 | $129,400 |
| 2017 | $5,287 | $197,500 | $66,500 | $131,000 |
| 2016 | $5,182 | $197,500 | $66,500 | $131,000 |
| 2015 | $5,044 | $197,500 | $66,500 | $131,000 |
| 2014 | $6,533 | $250,700 | $66,500 | $184,200 |
| 2013 | $6,526 | $250,700 | $66,500 | $184,200 |
| 2011 | $6,338 | $250,700 | $66,500 | $184,200 |
Agents Affiliated with this Home
-

Seller's Agent in 2017
Paul Mausteller
RE/MAX
(603) 608-8097
1 in this area
32 Total Sales
-

Buyer's Agent in 2017
Dylan Tooch
New Space Real Estate, LLC
(603) 682-5624
1 in this area
148 Total Sales
-

Seller's Agent in 2015
Adam Dow
KW Coastal and Lakes & Mountains Realty/Wolfeboro
(603) 867-7311
9 in this area
1,225 Total Sales
Map
Source: PrimeMLS
MLS Number: 4661497
APN: EXTR-000073-000000-000165
- 32 Union St
- 65 67 1/2 Main St
- 156 Front St Unit 302
- 183-185 Front St
- 15 Arbor St Unit 1
- 12 Tanya Ln
- 81 Front St Unit 3
- 2 Salem St
- 25 Carroll St
- 87 Wadleigh St Unit 20
- 96 Wadleigh St Unit 31
- 709 Nottingham Dr
- 30 Charter St Unit 3
- 204 Front St Unit 206
- 50 Brookside Dr Unit N5
- 50 Brookside Dr Unit I5
- 1 Brookside Dr Unit 2
- 196 Water St Unit 18
- 32 Willey Creek Rd Unit 203
- 32 Willey Creek Rd Unit 402
