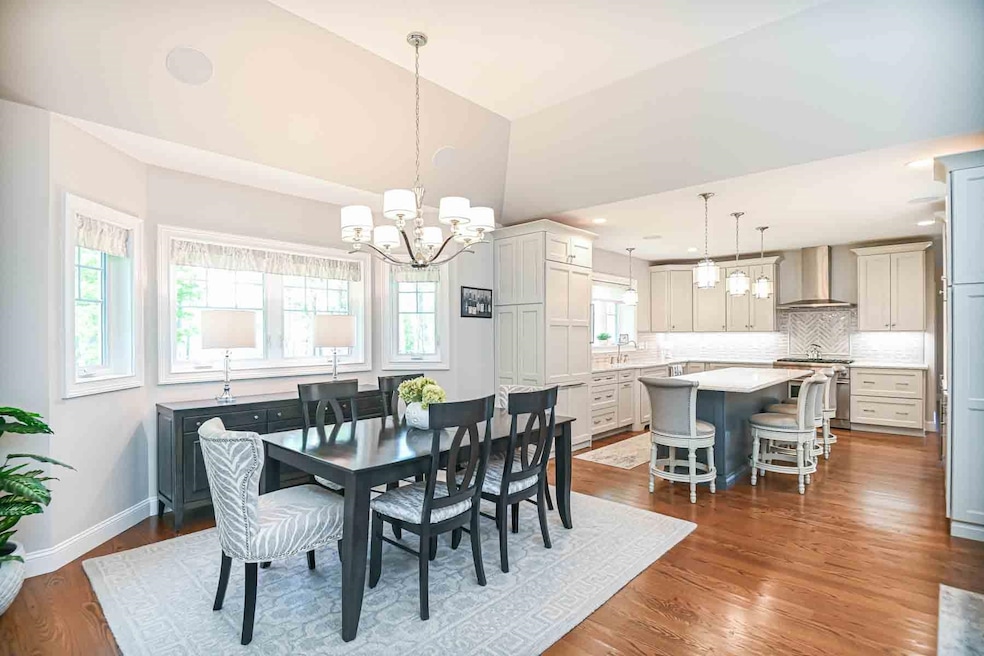
12 Haywick Dr Stratham, NH 03885
Estimated payment $9,199/month
Highlights
- Wine Cellar
- Craftsman Architecture
- Sun or Florida Room
- Cooperative Middle School Rated A-
- Radiant Floor
- Steam Shower
About This Home
Tucked within the desirable Rollins Hill 55+ community in Stratham, NH, this delightful home blends comfort and convenience with an active and carefree lifestyle, showcasing high-end finishes, gleaming hardwood flooring, and meticulous care throughout. Thoughtful single-level living, spacious rooms, and abundant natural light create an inviting atmosphere perfect for both relaxation and entertaining. Step inside to discover an open floor plan designed for ease of movement, featuring a beautifully appointed kitchen that anchors the main living area. With ample cabinetry, high-end appliances, stunning countertops, and a generous center island, it offers the ideal space for both casual dining and culinary creativity. The home also includes a built-in Sonos surround sound system, providing immersive audio through the main living space. The first-floor office provides a quiet and functional area for work, hobbies, or reading. Enjoy morning coffee or peaceful afternoons in the sunroom, overlooking the beautiful patio space and landscaped surroundings. The primary suite offers a tranquil retreat, complete with ample closet space and a private en-suite bathroom featuring radiant floor heating and a luxurious steam shower. Ideally located near vibrant Exeter and charming Portsmouth, you’ll have quick access to shopping, dining, healthcare facilities, and cultural events. Embrace the ease and enjoyment of a lifestyle designed to let you savor each day.
Home Details
Home Type
- Single Family
Est. Annual Taxes
- $13,395
Year Built
- Built in 2020
Lot Details
- 1.06 Acre Lot
- Property fronts a private road
- Sloped Lot
- Irrigation Equipment
- Property is zoned 1F RES
Parking
- 2 Car Garage
Home Design
- Craftsman Architecture
- Concrete Foundation
- Wood Frame Construction
- Vinyl Siding
Interior Spaces
- Property has 1 Level
- Wired For Sound
- Bar
- Ceiling Fan
- Natural Light
- Wine Cellar
- Open Floorplan
- Dining Area
- Den
- Sun or Florida Room
- Basement
- Interior Basement Entry
- Dryer
Kitchen
- Dishwasher
- Wine Cooler
- Kitchen Island
Flooring
- Wood
- Carpet
- Radiant Floor
- Tile
Bedrooms and Bathrooms
- 3 Bedrooms
- En-Suite Bathroom
- Walk-In Closet
- Steam Shower
Outdoor Features
- Patio
Schools
- Stratham Memorial Elementary School
- Cooperative Middle School
- Exeter High School
Utilities
- Forced Air Heating and Cooling System
- Radiant Heating System
- Private Water Source
- Drilled Well
- Septic Tank
- Septic Design Available
- Leach Field
- Cable TV Available
Community Details
- Snow Removal
Listing and Financial Details
- Tax Block 060
- Assessor Parcel Number 03
Map
Home Values in the Area
Average Home Value in this Area
Tax History
| Year | Tax Paid | Tax Assessment Tax Assessment Total Assessment is a certain percentage of the fair market value that is determined by local assessors to be the total taxable value of land and additions on the property. | Land | Improvement |
|---|---|---|---|---|
| 2024 | $13,621 | $1,038,200 | $408,700 | $629,500 |
| 2023 | $14,093 | $674,000 | $210,400 | $463,600 |
| 2022 | $12,611 | $674,000 | $210,400 | $463,600 |
| 2021 | $12,482 | $674,000 | $210,400 | $463,600 |
| 2020 | $8,757 | $462,100 | $210,400 | $251,700 |
| 2019 | $3,527 | $189,300 | $189,300 | $0 |
| 2018 | $2,463 | $117,300 | $117,300 | $0 |
| 2017 | $5,544 | $117,300 | $117,300 | $0 |
| 2016 | $639 | $31,300 | $31,300 | $0 |
Property History
| Date | Event | Price | Change | Sq Ft Price |
|---|---|---|---|---|
| 08/22/2025 08/22/25 | Pending | -- | -- | -- |
| 06/04/2025 06/04/25 | For Sale | $1,495,000 | -- | $455 / Sq Ft |
Mortgage History
| Date | Status | Loan Amount | Loan Type |
|---|---|---|---|
| Closed | $125,000 | Credit Line Revolving | |
| Closed | $250,000 | Stand Alone Refi Refinance Of Original Loan |
Similar Homes in the area
Source: PrimeMLS
MLS Number: 5044466
APN: STRH-000003-000060
- 36 Thornhill Rd
- 37 Thornhill Rd
- 127 Exeter Rd
- 131 Exeter Rd
- 133 Stratham Heights Rd
- Homesite 1 Windsong Place
- 124 Exeter Rd
- Homesite 4 Windsong Place
- 7 Woodside Dr
- 91 Lovering Rd
- 73 Montrose Dr
- 7 Sterling Hill Ln Unit 745
- 3 Sterling Hill Ln Unit 324
- 7 Sterling Hill Ln Unit 715
- 4 Sterling Hill Ln Unit 424
- 5 Sterling Hill Ln Unit 534
- 40 Hampton Rd
- 22 Exeter Farms Rd
- 69 Exeter Rd
- 43 Hampton Rd






