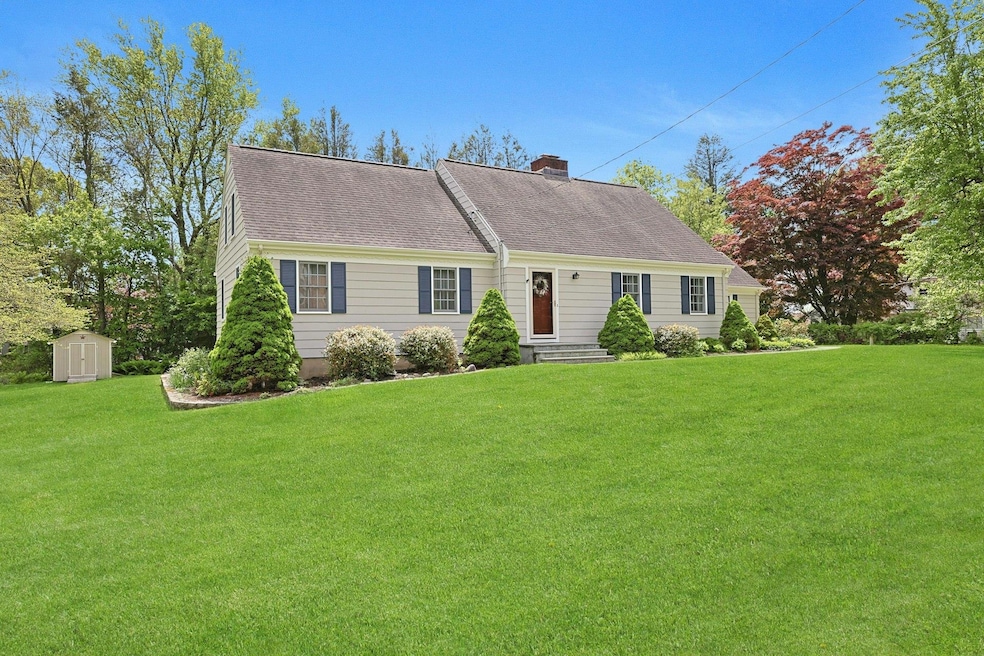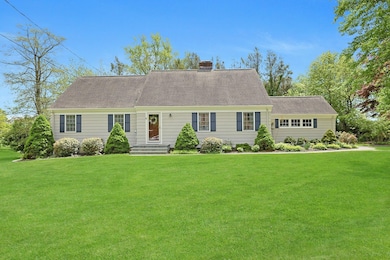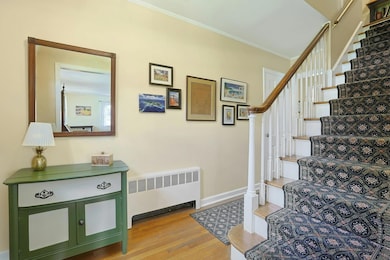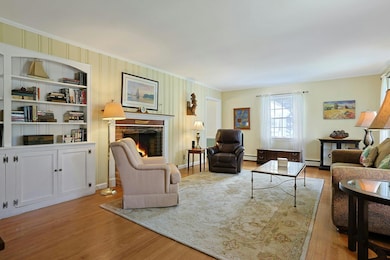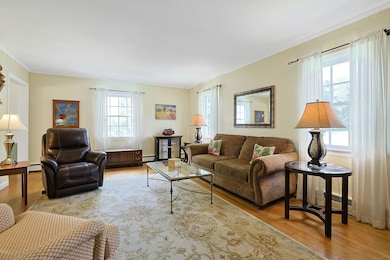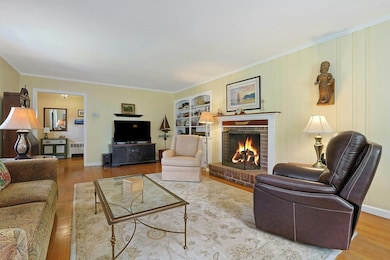
12 Heath Rd Valhalla, NY 10595
Estimated payment $6,654/month
Highlights
- Cape Cod Architecture
- Deck
- Wood Flooring
- Columbus Elementary School Rated A-
- Property is near public transit
- Main Floor Primary Bedroom
About This Home
Look No More!! Welcome to this beautifully landscaped expanded Cape. This lovely home is situated on a perfectly level 1/2 acre property in the very desirable Westlake area! Completely updated with no details left undone. As you enter through the Foyer the original hardwood floors throughout are very impressive. The beauty of the Formal Living Room and Formal Dining Room is enhanced by the warmth of the Fireplace. This extremely spacious home offers 4 generous sized bedrooms, 2 updated full baths, updated EIK with most SS appliances, quartz counters and door to deck for easy access to the yard. The Sun Room has sliders to the deck and a door to the driveway and one to the garage all for easy access. The Spacious, Private Backyard with the Timber Tech Deck makes all your entertaining needs a breeze. Solar 2015 - Power Purchase Agreement transferable 20 year lease! Some of the many updates include: Roof (2015), Windows (2018 & Front 4 replaced 2002), Boiler (2015), Kitchen (2021), Front Door (2023), Deck & Bilco Doors (2024), 1st Floor Bath (2007) & 2nd Floor Bath (2018), Exterior House Painted (2024).This home is conveniently located near Schools, Bus, Metro North, Highways, Premier Shopping and all of Mount Pleasant's finest amenities.
Listing Agent
Howard Hanna Rand Realty Brokerage Phone: 914-769-3584 License #30MA0622665

Home Details
Home Type
- Single Family
Est. Annual Taxes
- $20,202
Year Built
- Built in 1954
Lot Details
- 0.51 Acre Lot
- Landscaped
- Paved or Partially Paved Lot
- Level Lot
- Garden
- Back and Front Yard
Parking
- 1 Car Garage
- Driveway
Home Design
- Cape Cod Architecture
Interior Spaces
- 2,350 Sq Ft Home
- 2-Story Property
- Built-In Features
- Ceiling Fan
- Chandelier
- New Windows
- Entrance Foyer
- Living Room with Fireplace
- Formal Dining Room
- Storage
- Dryer
- Wood Flooring
- Attic Fan
Kitchen
- Eat-In Kitchen
- Microwave
- Dishwasher
- Stainless Steel Appliances
Bedrooms and Bathrooms
- 4 Bedrooms
- Primary Bedroom on Main
- 2 Full Bathrooms
Basement
- Walk-Out Basement
- Partial Basement
Outdoor Features
- Deck
- Exterior Lighting
- Rain Gutters
- Private Mailbox
Location
- Property is near public transit
Schools
- Hawthorne Elementary School
- Westlake Middle School
- Westlake High School
Utilities
- Cooling System Mounted To A Wall/Window
- Baseboard Heating
- Hot Water Heating System
- Heating System Uses Oil
Listing and Financial Details
- Exclusions: Living Room Drapes and Curtain Rods, 2 White Kitchen Curtains, 2 Dog Cut Outs/Front Lawn
- Assessor Parcel Number 3489-112-020-00001-045-0000
Map
Home Values in the Area
Average Home Value in this Area
Tax History
| Year | Tax Paid | Tax Assessment Tax Assessment Total Assessment is a certain percentage of the fair market value that is determined by local assessors to be the total taxable value of land and additions on the property. | Land | Improvement |
|---|---|---|---|---|
| 2024 | $16,105 | $9,500 | $1,550 | $7,950 |
| 2023 | $18,204 | $9,500 | $1,550 | $7,950 |
| 2022 | $17,884 | $9,500 | $1,550 | $7,950 |
| 2021 | $17,537 | $9,500 | $1,550 | $7,950 |
| 2020 | $17,282 | $9,500 | $1,550 | $7,950 |
| 2019 | $18,472 | $9,500 | $1,550 | $7,950 |
| 2018 | $16,545 | $9,500 | $1,550 | $7,950 |
| 2017 | $5,374 | $9,500 | $1,550 | $7,950 |
| 2016 | $16,746 | $9,500 | $1,550 | $7,950 |
| 2015 | -- | $9,500 | $1,550 | $7,950 |
| 2014 | -- | $9,500 | $1,550 | $7,950 |
| 2013 | -- | $9,500 | $1,550 | $7,950 |
Property History
| Date | Event | Price | Change | Sq Ft Price |
|---|---|---|---|---|
| 05/13/2025 05/13/25 | For Sale | $888,000 | -- | $378 / Sq Ft |
Mortgage History
| Date | Status | Loan Amount | Loan Type |
|---|---|---|---|
| Closed | $15,202 | New Conventional | |
| Closed | $123,309 | New Conventional | |
| Closed | $284,000 | New Conventional | |
| Closed | $75,000 | Credit Line Revolving | |
| Closed | $284,000 | Unknown | |
| Closed | $40,000 | Credit Line Revolving |
Similar Homes in Valhalla, NY
Source: OneKey® MLS
MLS Number: 849485
APN: 3489-112-020-00001-045-0000
- 20 Lochland Rd
- 19 Halsey Place
- 21 Bruce Ln
- 17 Foxhill Rd
- 48 Galloway Ln
- 4 Ann Place
- 143 Rolling Hills Rd
- 15 Locust St
- 154 Sherman Ave
- 18 Pamela Ln
- 204 Sherman Ave
- 7 Elm St E
- 22 Pamela Ln
- 15 Shelley Ave
- 179A Lakeview Ave
- 158 Marietta Ave
- Lot 92 Columbus Ave
- 231 Sherman Ave
- 284 Warren Ave
- 322 Linda Ave
