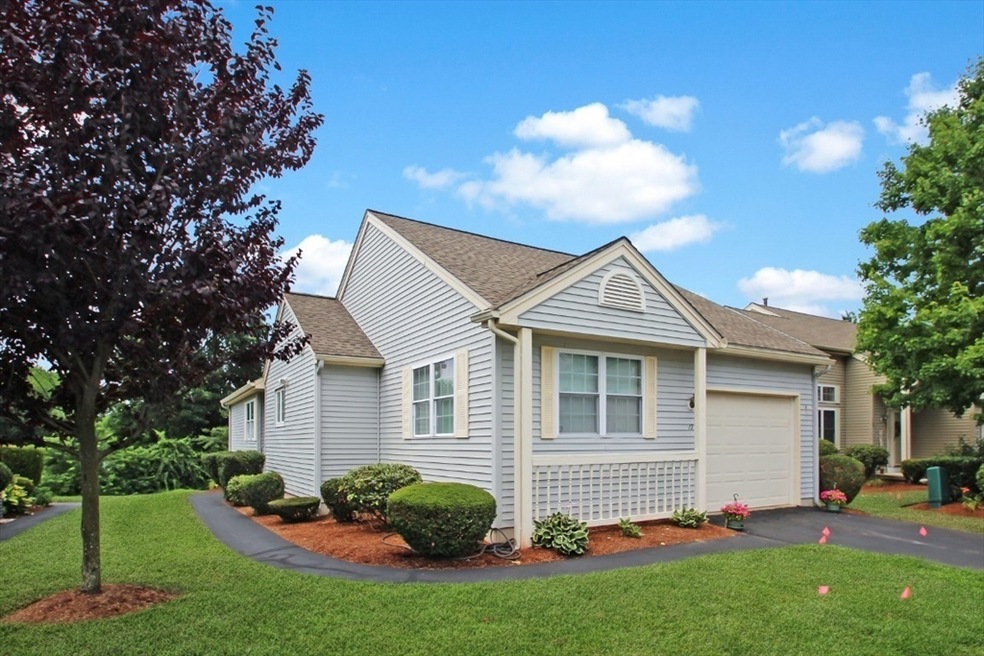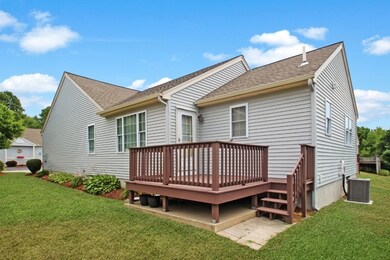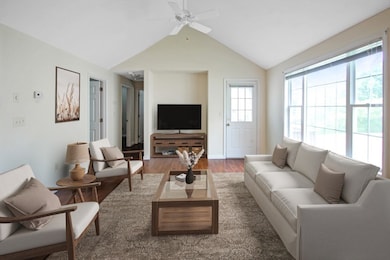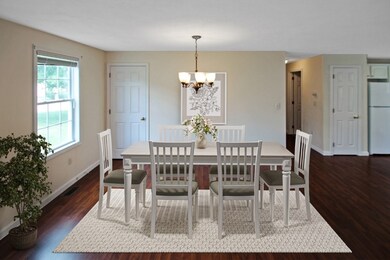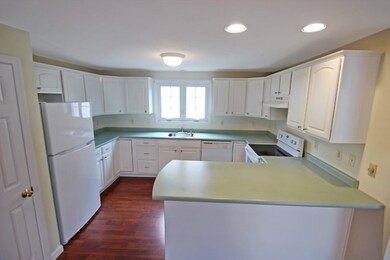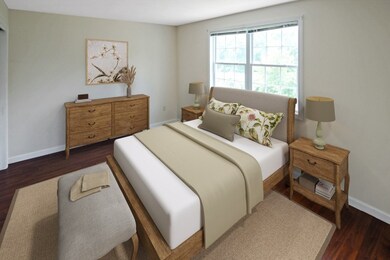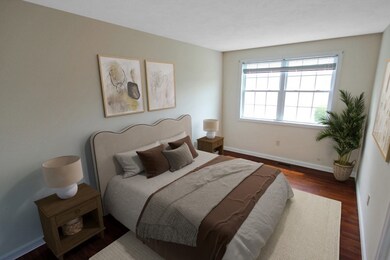
12 Heather Dr Methuen, MA 01844
Downtown Methuen NeighborhoodHighlights
- Golf Course Community
- Deck
- Cathedral Ceiling
- Medical Services
- Property is near public transit
- 1 Car Attached Garage
About This Home
As of August 2024***OFFER DEADLINE is Wednesday at 6:00PM...Multiple offers are in*** Such a rare find…a true RANCH STYLE detached condominium, in a well maintained, well manicured neighborhood…with NO AGE RESTRICTION! The fabulous 3 bedroom layout offers a sun drenched, open floor plan, with 2 full baths, all laminate flooring, and a vaulted ceilinged living room. The unfinished lower level is huge, and offers endless space for storage, and future expansion. Pets are welcome! The super convenient west end location is just 2 minutes to Rt 93. These to not come around too often…make this one yours!
Home Details
Home Type
- Single Family
Est. Annual Taxes
- $5,353
Year Built
- Built in 2000
HOA Fees
- $350 Monthly HOA Fees
Parking
- 1 Car Attached Garage
- Off-Street Parking
Home Design
- Frame Construction
- Shingle Roof
Interior Spaces
- 1,328 Sq Ft Home
- 1-Story Property
- Cathedral Ceiling
- Insulated Windows
- Insulated Doors
- Laminate Flooring
- Basement
Kitchen
- Range
- Dishwasher
Bedrooms and Bathrooms
- 3 Bedrooms
- 2 Full Bathrooms
Laundry
- Laundry in unit
- Dryer
- Washer
Utilities
- Forced Air Heating and Cooling System
- Heating System Uses Natural Gas
Additional Features
- Deck
- Property is near public transit
Listing and Financial Details
- Assessor Parcel Number 3692506
Community Details
Overview
- Association fees include insurance, maintenance structure, road maintenance, ground maintenance, snow removal
- Laurel Woods Community
Amenities
- Medical Services
- Shops
Recreation
- Golf Course Community
- Park
Ownership History
Purchase Details
Purchase Details
Home Financials for this Owner
Home Financials are based on the most recent Mortgage that was taken out on this home.Purchase Details
Similar Homes in Methuen, MA
Home Values in the Area
Average Home Value in this Area
Purchase History
| Date | Type | Sale Price | Title Company |
|---|---|---|---|
| Deed | -- | -- | |
| Deed | -- | -- | |
| Deed | $188,312 | -- | |
| Deed | $188,312 | -- | |
| Deed | $28,500 | -- |
Mortgage History
| Date | Status | Loan Amount | Loan Type |
|---|---|---|---|
| Open | $513,000 | Purchase Money Mortgage | |
| Closed | $513,000 | Purchase Money Mortgage | |
| Previous Owner | $25,000 | Purchase Money Mortgage |
Property History
| Date | Event | Price | Change | Sq Ft Price |
|---|---|---|---|---|
| 04/15/2025 04/15/25 | Rented | $3,750 | 0.0% | -- |
| 03/19/2025 03/19/25 | Under Contract | -- | -- | -- |
| 02/26/2025 02/26/25 | For Rent | $3,750 | 0.0% | -- |
| 08/22/2024 08/22/24 | Sold | $540,000 | +3.9% | $407 / Sq Ft |
| 07/25/2024 07/25/24 | Pending | -- | -- | -- |
| 07/17/2024 07/17/24 | For Sale | $519,900 | +131.1% | $391 / Sq Ft |
| 12/26/2012 12/26/12 | Sold | $225,000 | -2.2% | $173 / Sq Ft |
| 10/06/2012 10/06/12 | Pending | -- | -- | -- |
| 09/26/2012 09/26/12 | For Sale | $230,000 | -- | $177 / Sq Ft |
Tax History Compared to Growth
Tax History
| Year | Tax Paid | Tax Assessment Tax Assessment Total Assessment is a certain percentage of the fair market value that is determined by local assessors to be the total taxable value of land and additions on the property. | Land | Improvement |
|---|---|---|---|---|
| 2025 | $5,425 | $512,800 | $0 | $512,800 |
| 2024 | $5,353 | $492,900 | $0 | $492,900 |
| 2023 | $4,306 | $368,000 | $0 | $368,000 |
| 2022 | $4,750 | $364,000 | $0 | $364,000 |
| 2021 | $4,396 | $333,300 | $0 | $333,300 |
| 2020 | $4,548 | $338,400 | $0 | $338,400 |
| 2019 | $4,322 | $304,600 | $0 | $304,600 |
| 2018 | $4,008 | $280,900 | $0 | $280,900 |
| 2017 | $3,944 | $269,200 | $0 | $269,200 |
| 2016 | $3,834 | $258,900 | $0 | $258,900 |
| 2015 | $3,637 | $249,100 | $0 | $249,100 |
Agents Affiliated with this Home
-
Tony Salerno

Seller's Agent in 2025
Tony Salerno
Berkshire Hathaway HomeServices Verani Realty
(978) 828-7642
28 Total Sales
-
Jeremy Salerno
J
Seller Co-Listing Agent in 2025
Jeremy Salerno
Berkshire Hathaway HomeServices Verani Realty
(978) 609-6096
7 Total Sales
-
The Joe & Cindy Team

Buyer's Agent in 2025
The Joe & Cindy Team
William Raveis R.E. & Home Services
(978) 337-6767
106 Total Sales
-
Matt McLennan

Seller's Agent in 2024
Matt McLennan
Century 21 McLennan & Company
(978) 660-3135
13 in this area
160 Total Sales
-
Matthew Quinlan

Buyer's Agent in 2024
Matthew Quinlan
Classified Realty Group
(978) 827-8268
3 in this area
145 Total Sales
-
Diana Mancuso

Seller's Agent in 2012
Diana Mancuso
Keller Williams Realty Metro-Londonderry
(603) 233-5793
21 Total Sales
Map
Source: MLS Property Information Network (MLS PIN)
MLS Number: 73265861
APN: METH-000516-000153-A000047E
- 18 Heather Dr Unit 35
- 15 Heather Dr Unit 27
- 20 N Lowell St
- 15 Dale St
- 21 Dale St
- 44 Westland St
- 31 Strathmore Rd
- 34 Woodland Cir
- 31 Madison St
- 14 Youngfarm Rd
- 73 N Lowell St
- 10 Hemenway St
- 524 Lowell St
- 8 Tyler St
- 95 N Lowell St
- 6 Endicott St
- 47 Hallenan Ave
- 6 Maurice Ave
- 13 Winthrop Ave
- 43 Shirley Ave
