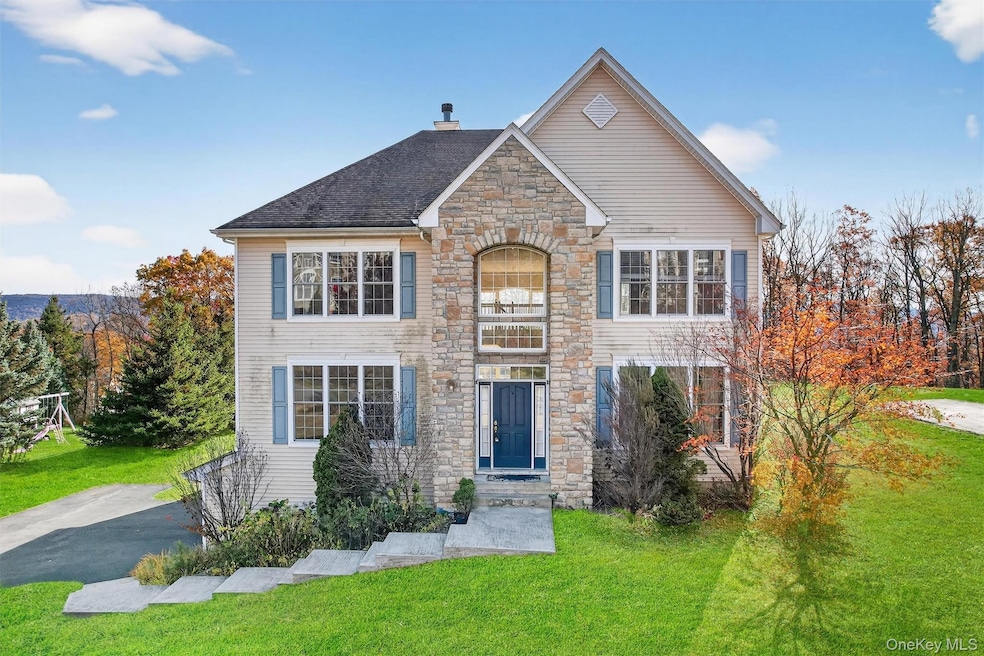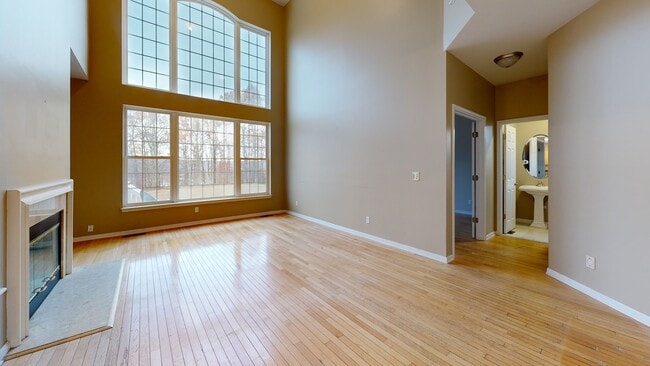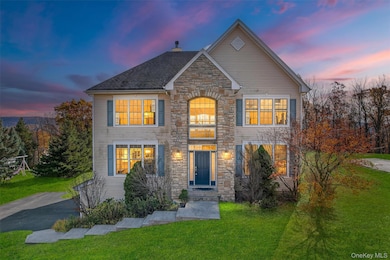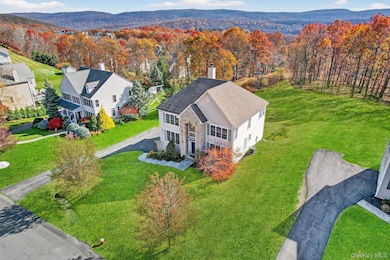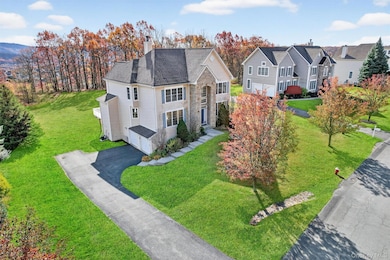
12 Heather Ridge Highland Mills, NY 10930
Estimated payment $6,165/month
Highlights
- Hot Property
- Fitness Center
- Open Floorplan
- Monroe-Woodbury High School Rated A-
- 1 Acre Lot
- Colonial Architecture
About This Home
Great opportunity to live in the desirable Brigadoon Community! This spacious home, situated on one of the largest lots in the community, offers more than 3,700 square feet of living space and boasts stunning views across a full acre of beautiful property. The residence features a dramatic two-story entryway and a second-floor catwalk, along with four generously sized bedrooms upstairs, including a primary suite equipped with walk-in closets and a private, spacious bath. On the first floor, residents will enjoy a large eat-in kitchen with sliders leading out to a deck overlooking fabulous views, as well as a laundry room, great room, a sizable den, a powder room, and formal living and dining areas. The home also includes a large, fully finished basement with sliding doors that open to the property. Natural gas,City water and sewer services add convenience, while the Brigadoon community provides amenities such as a pool, gym, tennis courts, and playgrounds. Just under a mile away, “The Rez” lake offers recreational activities, summer camp for kids, and family festivities, and residents also have access to the John S. Burke pool in Central Valley. Monroe Woodbury & Kiryas Joel schools, highways, trains, and all mass transit just minutes away and only 60 minutes to New York City, this property combines comfort, community, and an ideal location for an exceptional lifestyle.
Listing Agent
RE/MAX Benchmark Realty Group Brokerage Phone: 845-565-0004 License #30CH0901876 Listed on: 11/09/2025

Open House Schedule
-
Sunday, November 16, 202512:00 am to 3:00 pm11/16/2025 12:00:00 AM +00:0011/16/2025 3:00:00 PM +00:00Add to Calendar
Home Details
Home Type
- Single Family
Est. Annual Taxes
- $21,825
Year Built
- Built in 2004
Lot Details
- 1 Acre Lot
- Landscaped
- Level Lot
- Back and Front Yard
HOA Fees
- $98 Monthly HOA Fees
Parking
- 2 Car Garage
- Driveway
Home Design
- Colonial Architecture
- Contemporary Architecture
- Stone Siding
- Vinyl Siding
Interior Spaces
- 3,774 Sq Ft Home
- Open Floorplan
- Central Vacuum
- Woodwork
- Crown Molding
- High Ceiling
- Ceiling Fan
- Chandelier
- Gas Fireplace
- Entrance Foyer
- Formal Dining Room
- Storage
- Wood Flooring
- Mountain Views
Kitchen
- Eat-In Kitchen
- Gas Oven
- Gas Range
- Dishwasher
- Kitchen Island
- Granite Countertops
Bedrooms and Bathrooms
- 4 Bedrooms
- Main Floor Bedroom
- En-Suite Primary Bedroom
- Walk-In Closet
Laundry
- Laundry Room
- Washer and Dryer Hookup
Finished Basement
- Walk-Out Basement
- Basement Fills Entire Space Under The House
Schools
- Central Valley Elementary School
- Monroe-Woodbury Middle School
- Monroe-Woodbury High School
Utilities
- Forced Air Heating and Cooling System
- Heating System Uses Natural Gas
- Natural Gas Connected
- Gas Water Heater
- Phone Available
- Cable TV Available
Listing and Financial Details
- Legal Lot and Block 1 / 250
- Assessor Parcel Number 335809-250-000-0001-063.000-0000
Community Details
Overview
- Association fees include common area maintenance, pool service
Recreation
- Tennis Courts
- Community Playground
- Fitness Center
- Community Pool
Matterport 3D Tour
Floorplans
Map
Home Values in the Area
Average Home Value in this Area
Tax History
| Year | Tax Paid | Tax Assessment Tax Assessment Total Assessment is a certain percentage of the fair market value that is determined by local assessors to be the total taxable value of land and additions on the property. | Land | Improvement |
|---|---|---|---|---|
| 2024 | $21,656 | $231,300 | $40,000 | $191,300 |
| 2023 | $21,656 | $231,300 | $40,000 | $191,300 |
| 2022 | $22,417 | $231,300 | $40,000 | $191,300 |
| 2021 | $22,325 | $231,300 | $40,000 | $191,300 |
| 2020 | $22,682 | $231,300 | $40,000 | $191,300 |
| 2019 | $22,207 | $231,300 | $40,000 | $191,300 |
| 2018 | $22,207 | $231,300 | $40,000 | $191,300 |
| 2017 | $21,567 | $231,300 | $40,000 | $191,300 |
| 2016 | $21,308 | $231,300 | $40,000 | $191,300 |
| 2015 | -- | $231,300 | $40,000 | $191,300 |
| 2014 | -- | $231,300 | $40,000 | $191,300 |
Property History
| Date | Event | Price | List to Sale | Price per Sq Ft |
|---|---|---|---|---|
| 11/09/2025 11/09/25 | For Sale | $806,000 | 0.0% | $214 / Sq Ft |
| 04/25/2014 04/25/14 | Rented | $3,200 | -5.9% | -- |
| 03/26/2014 03/26/14 | Under Contract | -- | -- | -- |
| 03/05/2014 03/05/14 | For Rent | $3,400 | +9.7% | -- |
| 03/29/2012 03/29/12 | For Rent | $3,100 | -3.1% | -- |
| 03/29/2012 03/29/12 | Rented | $3,200 | -- | -- |
Purchase History
| Date | Type | Sale Price | Title Company |
|---|---|---|---|
| Deed | -- | Robin Maynard | |
| Deed | $624,416 | Lisa Felicissimo |
About the Listing Agent

Your neighborhood connection !!
Kim Chiapperino is an Award winning Licensed Associate Broker with RE/MAX Benchmark Realty Group. Well respected in the Broker Community for her communication & negotiation skills, Kim brings more than 20+ years of Real Estate sales experience to every transaction. Kim’s has been a resident of Orange County for more than 40 years and has a comprehensive knowledge of the area. As Full Time Residential Specialist, Kim brings a level of professionalism and a
Kim's Other Listings
Source: OneKey® MLS
MLS Number: 926085
APN: 335809-250-000-0001-063.000-0000
- 11 Heather Ridge
- 3 Highview Ct
- 81 Jefferson St
- 1 Lincoln Ct
- 51 Jupiter Rd
- 25 Emerald Trail
- 2 Hallock Ct
- 430 State Route 32
- 348 Route 32
- 459 Clove Rd
- 262 New York 32 Unit A
- 338 Clove Rd Unit ID1056821P
- 4 Edgewood Dr
- 250 Route 32 Unit 203
- 250 Route 32 Unit 206
- 205 Charlotte Ct
- 7 Merriewold Ln S
- 55 Oakland Ave
- 41 Oakland Ave
- 16 Jmd Dr
