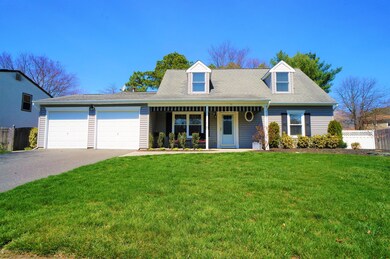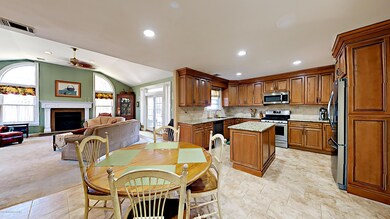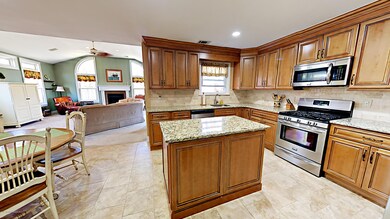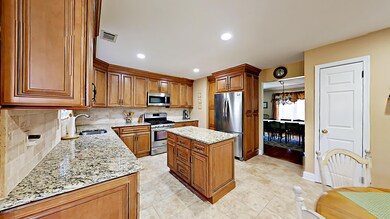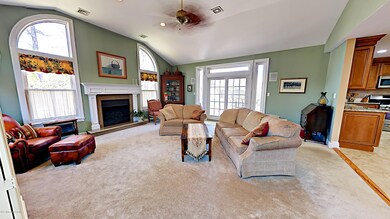
12 Hedgewood Rd Howell, NJ 07731
Salem Hill NeighborhoodHighlights
- New Kitchen
- Cape Cod Architecture
- Main Floor Primary Bedroom
- Howell High School Rated A-
- Wood Flooring
- Attic
About This Home
As of May 2023WELCOME HOME TO THIS METICULOUSLY MAINTAINED HOME IN THE OAK GLEN NEIGHBORHOOD OF HOWELL. This home boasts a beautifully updated kitchen, with custom wood cabinets, granite counters and stainless steel appliance. The house also offers a wonderful open floor plan, as the kitchen opens to a dining area and an outstanding great room, with cathedral ceilings, a gas fire place and sliding glass doors that open to the paver patio.The 1st floor also offers a dining room, master suite,with a walk-in closet and private bath, and a den/office, with custom built-ins, which can also be used as a 5th bedroom. Upstairs includes an additional 3 bedrooms and another full bath. Other features include a 2 car garage, a large, fenced-in 84' by 115' foot property, plus a sprinkler system. Come visit it today.
Last Agent to Sell the Property
William Feehan
KeyTide Realty Group Listed on: 04/12/2017
Home Details
Home Type
- Single Family
Est. Annual Taxes
- $9,122
Year Built
- Built in 1985
Lot Details
- Lot Dimensions are 84 x 115
- Fenced
- Oversized Lot
- Sprinkler System
Parking
- 2 Car Direct Access Garage
- Oversized Parking
- Double-Wide Driveway
Home Design
- Cape Cod Architecture
- Slab Foundation
- Asphalt Rolled Roof
- Vinyl Siding
Interior Spaces
- 2,202 Sq Ft Home
- 2-Story Property
- Built-In Features
- Crown Molding
- Ceiling Fan
- Recessed Lighting
- Light Fixtures
- Gas Fireplace
- Thermal Windows
- Window Treatments
- Bay Window
- Window Screens
- French Doors
- Sliding Doors
- Family Room
- Living Room
- Den
- Storm Doors
- Attic
Kitchen
- New Kitchen
- Eat-In Kitchen
- Self-Cleaning Oven
- Dishwasher
- Kitchen Island
- Granite Countertops
- Disposal
Flooring
- Wood
- Wall to Wall Carpet
- Ceramic Tile
Bedrooms and Bathrooms
- 4 Bedrooms
- Primary Bedroom on Main
- Walk-In Closet
- 3 Full Bathrooms
- Primary Bathroom includes a Walk-In Shower
Outdoor Features
- Patio
- Storage Shed
- Porch
Schools
- Newbury Elementary School
- Howell South Middle School
- Howell High School
Utilities
- Humidifier
- Whole House Fan
- Forced Air Heating and Cooling System
- Heating System Uses Natural Gas
- Natural Gas Water Heater
Listing and Financial Details
- Assessor Parcel Number 21-00035-62-00011
Community Details
Overview
- No Home Owners Association
- Oak Glen Subdivision
Recreation
- Recreational Area
Ownership History
Purchase Details
Home Financials for this Owner
Home Financials are based on the most recent Mortgage that was taken out on this home.Purchase Details
Home Financials for this Owner
Home Financials are based on the most recent Mortgage that was taken out on this home.Purchase Details
Home Financials for this Owner
Home Financials are based on the most recent Mortgage that was taken out on this home.Purchase Details
Home Financials for this Owner
Home Financials are based on the most recent Mortgage that was taken out on this home.Similar Homes in the area
Home Values in the Area
Average Home Value in this Area
Purchase History
| Date | Type | Sale Price | Title Company |
|---|---|---|---|
| Bargain Sale Deed | $585,000 | None Listed On Document | |
| Deed | $385,000 | -- | |
| Deed | $415,000 | -- | |
| Deed | $127,000 | -- |
Mortgage History
| Date | Status | Loan Amount | Loan Type |
|---|---|---|---|
| Previous Owner | -- | No Value Available | |
| Previous Owner | $202,000 | New Conventional | |
| Previous Owner | $318,000 | Unknown | |
| Previous Owner | $332,000 | No Value Available | |
| Previous Owner | $126,000 | FHA |
Property History
| Date | Event | Price | Change | Sq Ft Price |
|---|---|---|---|---|
| 05/08/2023 05/08/23 | Sold | $580,000 | +3.6% | $256 / Sq Ft |
| 05/03/2023 05/03/23 | Pending | -- | -- | -- |
| 04/13/2023 04/13/23 | Price Changed | $559,900 | -6.7% | $247 / Sq Ft |
| 03/25/2023 03/25/23 | For Sale | $599,900 | +55.8% | $264 / Sq Ft |
| 06/05/2017 06/05/17 | Sold | $385,000 | -- | $175 / Sq Ft |
Tax History Compared to Growth
Tax History
| Year | Tax Paid | Tax Assessment Tax Assessment Total Assessment is a certain percentage of the fair market value that is determined by local assessors to be the total taxable value of land and additions on the property. | Land | Improvement |
|---|---|---|---|---|
| 2024 | $10,044 | $594,200 | $319,200 | $275,000 |
| 2023 | $10,044 | $539,700 | $271,200 | $268,500 |
| 2022 | $9,324 | $459,800 | $181,200 | $278,600 |
| 2021 | $9,324 | $417,000 | $169,200 | $247,800 |
| 2020 | $9,269 | $399,200 | $154,200 | $245,000 |
| 2019 | $9,346 | $395,000 | $154,200 | $240,800 |
| 2018 | $9,138 | $383,800 | $154,200 | $229,600 |
| 2017 | $8,611 | $357,600 | $144,200 | $213,400 |
| 2016 | $9,122 | $342,400 | $134,300 | $208,100 |
| 2015 | $8,764 | $356,700 | $122,100 | $234,600 |
| 2014 | $7,745 | $292,500 | $115,200 | $177,300 |
Agents Affiliated with this Home
-
Fern Pagano

Seller's Agent in 2023
Fern Pagano
BHHS Fox & Roach
(732) 687-8611
1 in this area
87 Total Sales
-
C
Buyer's Agent in 2023
Carol Tyson Ashworth
Coldwell Banker Realty
-
W
Seller's Agent in 2017
William Feehan
KeyTide Realty Group
-
Irene Allegro

Buyer's Agent in 2017
Irene Allegro
Allegro Agency
(732) 299-4692
56 Total Sales
Map
Source: MOREMLS (Monmouth Ocean Regional REALTORS®)
MLS Number: 21714032
APN: 21-00035-62-00011
- 15 Peachstone Rd
- 31 Starlight Rd
- 8 Blueberry Path
- 6 Blueberry Path
- 5 Blueberry Path
- 70 Appletree Rd
- 39 Snowdrift Ln
- 33 Snowdrift Ln
- 251 Oak Glen Rd
- 32 Kiwi Loop
- 28 Sugarbush Rd
- 9 Us Highway 9
- 1574 Maxim Southard Rd
- 35 Winsted Dr
- 54 Berkshire Dr
- 16 Dutch Valley Rd
- 8 Mendon Dr
- 104 Starlight Rd
- 17 Markwood Dr
- 91 Newbury Rd

