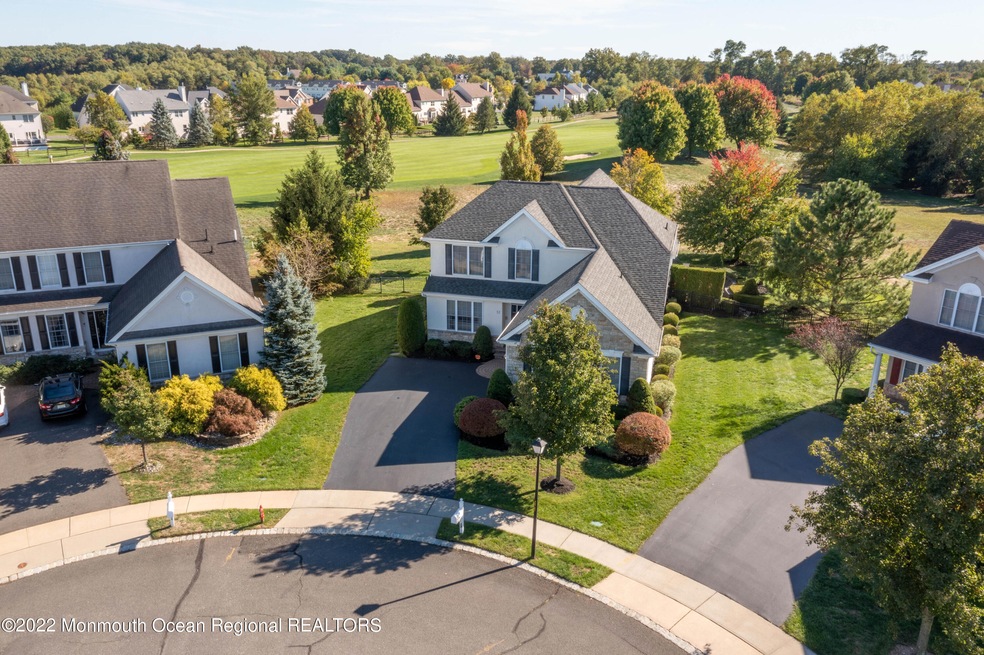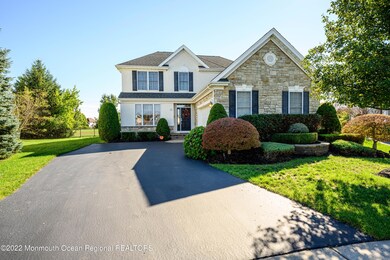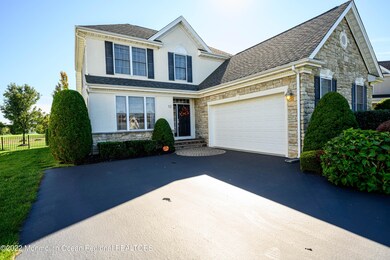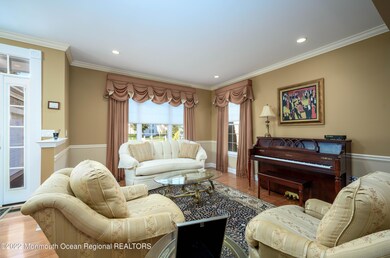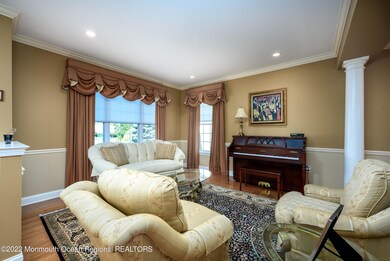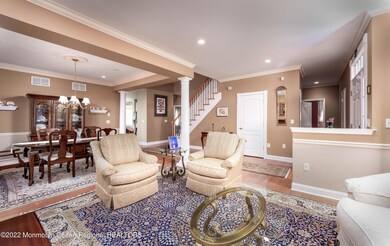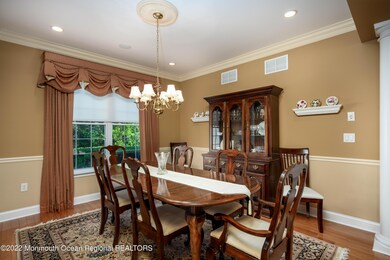
12 Hendrickson Ct Manalapan, NJ 07726
South Manalapan NeighborhoodHighlights
- On Golf Course
- Outdoor Pool
- Wood Flooring
- Pine Brook Elementary School Rated A-
- Colonial Architecture
- Main Floor Primary Bedroom
About This Home
As of December 2022Fantastic home on a quiet cul de sac on the 12th hole of Battleground golf course! This Golf Villa boasts 3 generous sized bedrooms, 3.5 baths, 2 car garage, gas fireplace, large kitchen open to the family room, sunroom with cathedral ceiling, bonus second floor loft space, beautiful paver patio with view of the golf course! The high dry basement is just waiting to be finished and has the plumbing for a full bathroom. The primary bedroom on the first floor has a tray ceiling and the ensuite has 2 walk-in closets, 2 sinks, tub and separate shower. Nothing ''par '' about this home, a little '' birdie'' told me it's a '' hole in one''! Must see
Last Agent to Sell the Property
Coldwell Banker Realty License #8830796 Listed on: 10/07/2022

Last Buyer's Agent
Judith Duffy
J.J. Elek Realty Guarantee
Home Details
Home Type
- Single Family
Est. Annual Taxes
- $12,996
Year Built
- Built in 2002
Lot Details
- 10,019 Sq Ft Lot
- On Golf Course
- Cul-De-Sac
- Sprinkler System
HOA Fees
- $159 Monthly HOA Fees
Parking
- 2 Car Direct Access Garage
- Driveway
Home Design
- Colonial Architecture
- Shingle Roof
- Stone Siding
- Vinyl Siding
Interior Spaces
- 2,973 Sq Ft Home
- 2-Story Property
- Wet Bar
- Crown Molding
- Tray Ceiling
- Ceiling height of 9 feet on the main level
- Skylights
- Gas Fireplace
- Blinds
- Family Room
- Living Room
- Dining Room
- Sun or Florida Room
- Unfinished Basement
- Basement Fills Entire Space Under The House
- Home Security System
Kitchen
- Eat-In Kitchen
- Dishwasher
- Kitchen Island
Flooring
- Wood
- Wall to Wall Carpet
- Ceramic Tile
Bedrooms and Bathrooms
- 3 Bedrooms
- Primary Bedroom on Main
- Walk-In Closet
- Dual Vanity Sinks in Primary Bathroom
- Primary Bathroom Bathtub Only
- Primary Bathroom includes a Walk-In Shower
Laundry
- Dryer
- Washer
- Laundry Tub
Outdoor Features
- Outdoor Pool
- Patio
- Exterior Lighting
Utilities
- Forced Air Zoned Heating and Cooling System
- Heating System Uses Natural Gas
- Natural Gas Water Heater
Listing and Financial Details
- Exclusions: personal belongings
- Assessor Parcel Number 28-06509-0000-00040
Community Details
Overview
- Grande/Battlegrnd Subdivision, Dunbar Floorplan
Amenities
- Community Center
- Recreation Room
Recreation
- Tennis Courts
- Community Playground
- Community Pool
- Pool Membership Available
Ownership History
Purchase Details
Home Financials for this Owner
Home Financials are based on the most recent Mortgage that was taken out on this home.Purchase Details
Similar Homes in the area
Home Values in the Area
Average Home Value in this Area
Purchase History
| Date | Type | Sale Price | Title Company |
|---|---|---|---|
| Deed | $824,000 | Stewart Title | |
| Deed | $488,090 | -- |
Mortgage History
| Date | Status | Loan Amount | Loan Type |
|---|---|---|---|
| Open | $659,200 | New Conventional | |
| Previous Owner | $350,000 | Unknown |
Property History
| Date | Event | Price | Change | Sq Ft Price |
|---|---|---|---|---|
| 12/12/2022 12/12/22 | Sold | $824,000 | +3.1% | $277 / Sq Ft |
| 10/07/2022 10/07/22 | For Sale | $799,000 | -- | $269 / Sq Ft |
Tax History Compared to Growth
Tax History
| Year | Tax Paid | Tax Assessment Tax Assessment Total Assessment is a certain percentage of the fair market value that is determined by local assessors to be the total taxable value of land and additions on the property. | Land | Improvement |
|---|---|---|---|---|
| 2024 | $12,963 | $862,500 | $273,000 | $589,500 |
| 2023 | $12,963 | $779,500 | $238,000 | $541,500 |
| 2022 | $12,996 | $697,100 | $175,000 | $522,100 |
| 2021 | $12,996 | $624,200 | $154,000 | $470,200 |
| 2020 | $12,716 | $617,300 | $144,000 | $473,300 |
| 2019 | $12,952 | $627,800 | $154,000 | $473,800 |
| 2018 | $12,552 | $604,600 | $147,500 | $457,100 |
| 2017 | $11,415 | $550,100 | $113,000 | $437,100 |
| 2016 | $11,083 | $539,600 | $103,000 | $436,600 |
| 2015 | $11,069 | $533,200 | $103,000 | $430,200 |
| 2014 | $11,134 | $522,700 | $147,000 | $375,700 |
Agents Affiliated with this Home
-
Kathleen Hickey

Seller's Agent in 2022
Kathleen Hickey
Coldwell Banker Realty
(732) 859-4271
3 in this area
58 Total Sales
-
J
Buyer's Agent in 2022
Judith Duffy
J.J. Elek Realty Guarantee
Map
Source: MOREMLS (Monmouth Ocean Regional REALTORS®)
MLS Number: 22231244
APN: 28-06509-0000-00040
- 97 N Parsonage Way
- 4 Mulberry Dr
- 7 Hummingbird Dr Unit D1
- 41 Hedgerow Ln
- 59 Inwood Dr Unit E1
- 50 Hedgerow Ln
- 50 Fells Dr Unit D1
- 72 Wintergreen Dr
- 76 Deepwater Cir Unit A1
- 63 Wintergreen Dr
- 90 Wintergreen Dr
- 61 E Parsonage Way
- 115 Hedgerow Ln
- 6 Day Star Rd
- 400 Main St
- 95 E Parsonage Way
- 418 Main St
- 170 Wintergreen Dr
- 8 Crawford Rd
- 176 New Jersey 33 Unit Palmera
