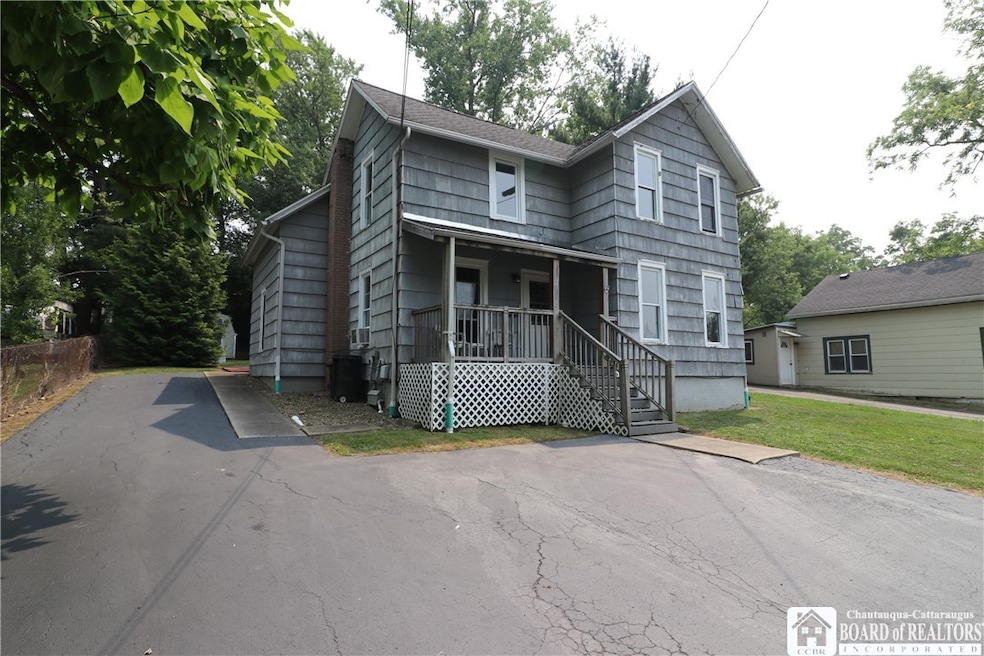12 Henry St Silver Creek, NY 14136
Estimated payment $995/month
Highlights
- Second Kitchen
- Maid or Guest Quarters
- Wood Flooring
- Colonial Architecture
- Deck
- Main Floor Primary Bedroom
About This Home
**Well maintained** 4-bedroom 2-bathroom home with in-law suite on a quiet dead-end street! Beautiful hardwood floors in the first floor eat-in kitchen with plenty of cupboard space. The first-floor features 2 bedrooms, one full bathroom, living room and a bonus room that could make for a great home office, sewing or hobby room. Two additional bedrooms are on the second floor which is accessed by either the original internal staircase or the elaborate external staircase with balcony. There is a second full bathroom and a cozy kitchen on the second floor making it function very well as an in-law suite. The backyard has a deck, private concrete patio area and a shed. Newer roof with total tear-off in 2012. The owner also had an elaborate drainage system installed providing for a dry yard and basement. Blacktop driveway with large parking area, front porch, first floor laundry, tons of built-in storage, updated electric panels and 2 zone heating systems. This well-maintained home's unique layout and features offers the new owner much flexibility. **BONUS** All appliances are included in the sale! Only 3 blocks from the Silver Creek School campus and a short drive to the lake, beaches and marinas. OPEN HOUSE Sunday August 10th from 1:00pm to 2:30pm.
Listing Agent
Listing by Park Place Real Estate of WNY Brokerage Phone: 716-672-9181 License #10371200701 Listed on: 08/05/2025
Home Details
Home Type
- Single Family
Est. Annual Taxes
- $2,217
Year Built
- Built in 1900
Lot Details
- 9,412 Sq Ft Lot
- Lot Dimensions are 66x142
- Rectangular Lot
Home Design
- Colonial Architecture
- Block Foundation
- Wood Siding
- Shake Siding
Interior Spaces
- 1,722 Sq Ft Home
- 2-Story Property
- Woodwork
- Separate Formal Living Room
- Bonus Room
- Partial Basement
Kitchen
- Second Kitchen
- Eat-In Kitchen
- Gas Oven
- Gas Range
- Microwave
Flooring
- Wood
- Carpet
- Laminate
Bedrooms and Bathrooms
- 4 Bedrooms | 2 Main Level Bedrooms
- Primary Bedroom on Main
- Maid or Guest Quarters
- In-Law or Guest Suite
- 2 Full Bathrooms
Laundry
- Laundry Room
- Laundry on main level
Parking
- No Garage
- Driveway
Outdoor Features
- Balcony
- Deck
- Patio
- Porch
Utilities
- Forced Air Zoned Heating System
- Heating System Uses Gas
- Hot Water Heating System
- Gas Water Heater
- High Speed Internet
Listing and Financial Details
- Assessor Parcel Number 064603-049-010-0001-003-000
Map
Home Values in the Area
Average Home Value in this Area
Tax History
| Year | Tax Paid | Tax Assessment Tax Assessment Total Assessment is a certain percentage of the fair market value that is determined by local assessors to be the total taxable value of land and additions on the property. | Land | Improvement |
|---|---|---|---|---|
| 2024 | $2,150 | $43,000 | $7,700 | $35,300 |
| 2023 | $2,115 | $43,000 | $7,700 | $35,300 |
| 2022 | $2,073 | $43,000 | $7,700 | $35,300 |
| 2021 | $2,068 | $43,000 | $7,700 | $35,300 |
| 2020 | $2,071 | $43,000 | $7,700 | $35,300 |
| 2019 | $2,064 | $43,000 | $7,700 | $35,300 |
| 2018 | $2,064 | $43,000 | $7,700 | $35,300 |
| 2017 | $2,022 | $43,000 | $7,700 | $35,300 |
| 2016 | $2,022 | $43,000 | $7,700 | $35,300 |
| 2015 | -- | $43,000 | $7,700 | $35,300 |
| 2014 | -- | $43,000 | $7,700 | $35,300 |
Property History
| Date | Event | Price | Change | Sq Ft Price |
|---|---|---|---|---|
| 08/09/2025 08/09/25 | Pending | -- | -- | -- |
| 08/05/2025 08/05/25 | For Sale | $149,900 | -- | $87 / Sq Ft |
Purchase History
| Date | Type | Sale Price | Title Company |
|---|---|---|---|
| Interfamily Deed Transfer | -- | -- |
Mortgage History
| Date | Status | Loan Amount | Loan Type |
|---|---|---|---|
| Closed | $89,114 | Stand Alone Refi Refinance Of Original Loan | |
| Closed | $4,000 | Unknown |
Source: Chautauqua-Cattaraugus Board of REALTORS®
MLS Number: R1628059
APN: 064603-049-010-0001-003-000







