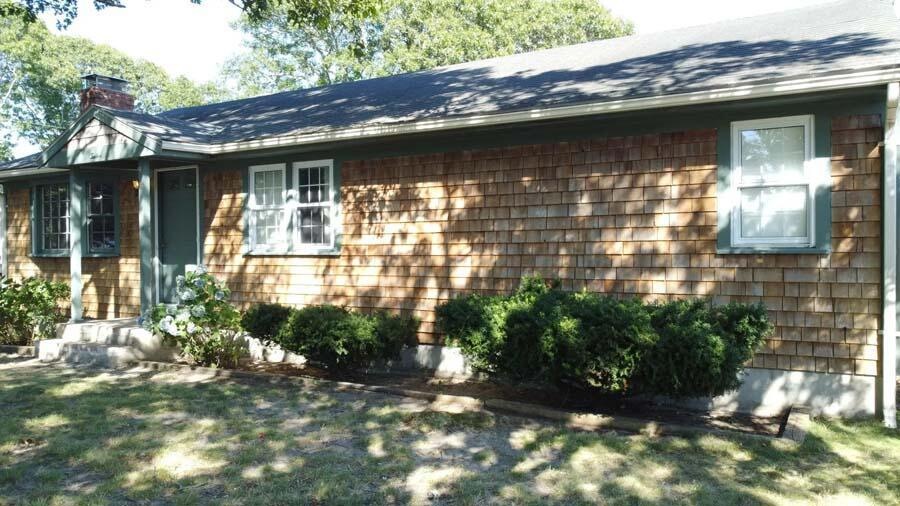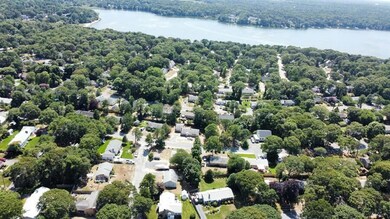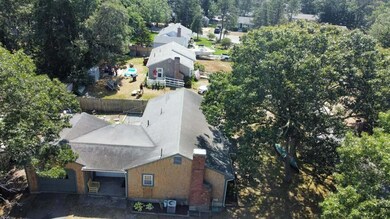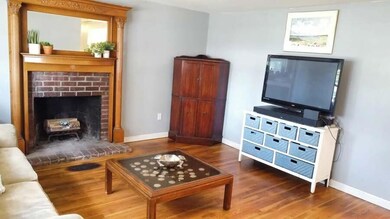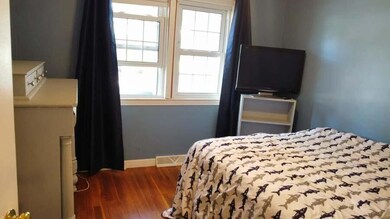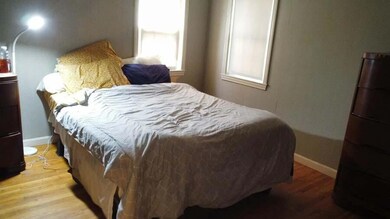
12 Henrys Way South Dennis, MA 02660
South Dennis NeighborhoodHighlights
- Wood Flooring
- No HOA
- 1 Car Attached Garage
- Corner Lot
- Tennis Courts
- Living Room
About This Home
As of October 2022Come one, come all. This is LITERALLY your last call. Please take a moment and try to find another 3 bedroom single family home on the entire Cape for under 400k...Oh yeah, that's what I thought. There aren't any. Sure this ranch could use some updates. Boo-hoo. Remember when DIY projects were all the rage? Sort of feels like everyone just got lazy overnight. Seriously. Gas, Central Air, hardwoods, a full basement, in-ground sprinklers, A GARAGE. Did I mention it's on a corner lot in a classic Cape neighborhood that's undeniably up-and-coming? What more could you reasonably ask for? Deeded rights to Follins Pond? Sure, that comes, too. Real Estate is hyper-local. I don't want to hear about what's going on in the housing market anywhere but on The Cape. Our inventory is absolutely decimated, and no one is making anymore of this place we all love. Don't wind up regretting missing this chance 4 months down the road!
Last Agent to Sell the Property
Christopher Foley
Berkshire Hathaway HomeServices Robert Paul Properties License #9522785 Listed on: 08/23/2022
Last Buyer's Agent
Buyer Unrepresented
cci.UnrepBuyer
Home Details
Home Type
- Single Family
Est. Annual Taxes
- $2,037
Year Built
- Built in 1969
Lot Details
- 8,712 Sq Ft Lot
- Near Conservation Area
- Corner Lot
- Level Lot
Parking
- 1 Car Attached Garage
- Open Parking
Home Design
- Shingle Roof
- Asphalt Roof
- Shingle Siding
- Concrete Perimeter Foundation
Interior Spaces
- 1,206 Sq Ft Home
- 1-Story Property
- Living Room
Flooring
- Wood
- Tile
Bedrooms and Bathrooms
- 3 Bedrooms
- 1 Full Bathroom
Basement
- Basement Fills Entire Space Under The House
- Interior Basement Entry
Pool
- Outdoor Shower
Location
- Property is near place of worship
- Property is near shops
- Property is near a golf course
Utilities
- Forced Air Heating and Cooling System
- Gas Water Heater
- Septic Tank
Listing and Financial Details
- Assessor Parcel Number 1981000
Community Details
Overview
- No Home Owners Association
Recreation
- Tennis Courts
- Bike Trail
Ownership History
Purchase Details
Purchase Details
Home Financials for this Owner
Home Financials are based on the most recent Mortgage that was taken out on this home.Purchase Details
Similar Homes in South Dennis, MA
Home Values in the Area
Average Home Value in this Area
Purchase History
| Date | Type | Sale Price | Title Company |
|---|---|---|---|
| Deed | -- | -- | |
| Deed | $67,900 | -- | |
| Foreclosure Deed | $43,000 | -- | |
| Deed | -- | -- | |
| Deed | $67,900 | -- | |
| Foreclosure Deed | $43,000 | -- |
Mortgage History
| Date | Status | Loan Amount | Loan Type |
|---|---|---|---|
| Open | $316,000 | Adjustable Rate Mortgage/ARM | |
| Closed | $316,000 | Adjustable Rate Mortgage/ARM | |
| Closed | $35,000 | No Value Available | |
| Closed | $200,000 | No Value Available | |
| Previous Owner | $53,900 | Purchase Money Mortgage |
Property History
| Date | Event | Price | Change | Sq Ft Price |
|---|---|---|---|---|
| 10/26/2022 10/26/22 | Sold | $395,000 | 0.0% | $328 / Sq Ft |
| 10/26/2022 10/26/22 | Sold | $395,000 | 0.0% | $328 / Sq Ft |
| 09/14/2022 09/14/22 | Off Market | $395,000 | -- | -- |
| 09/13/2022 09/13/22 | Pending | -- | -- | -- |
| 09/12/2022 09/12/22 | Pending | -- | -- | -- |
| 09/08/2022 09/08/22 | For Sale | $395,000 | 0.0% | $328 / Sq Ft |
| 09/06/2022 09/06/22 | Price Changed | $395,000 | -12.2% | $328 / Sq Ft |
| 08/23/2022 08/23/22 | For Sale | $450,000 | -- | $373 / Sq Ft |
Tax History Compared to Growth
Tax History
| Year | Tax Paid | Tax Assessment Tax Assessment Total Assessment is a certain percentage of the fair market value that is determined by local assessors to be the total taxable value of land and additions on the property. | Land | Improvement |
|---|---|---|---|---|
| 2025 | $2,121 | $489,800 | $133,300 | $356,500 |
| 2024 | $1,995 | $454,400 | $128,200 | $326,200 |
| 2023 | $2,108 | $451,400 | $116,600 | $334,800 |
| 2022 | $2,037 | $363,800 | $116,700 | $247,100 |
| 2021 | $1,933 | $320,600 | $114,400 | $206,200 |
| 2020 | $1,839 | $301,500 | $114,400 | $187,100 |
| 2019 | $1,789 | $289,900 | $123,400 | $166,500 |
| 2018 | $1,624 | $256,200 | $106,800 | $149,400 |
| 2017 | $1,547 | $251,500 | $106,800 | $144,700 |
| 2016 | $1,393 | $213,300 | $112,100 | $101,200 |
| 2015 | $1,365 | $213,300 | $112,100 | $101,200 |
| 2014 | $1,431 | $225,400 | $96,100 | $129,300 |
Agents Affiliated with this Home
-
Emily Clark

Seller's Agent in 2022
Emily Clark
Berkshire Hathaway HomeServices Robert Paul Properties
(339) 832-9058
1 in this area
7 Total Sales
-
C
Seller's Agent in 2022
Christopher Foley
Berkshire Hathaway HomeServices Robert Paul Properties
-
N
Buyer's Agent in 2022
Non Member
Non Member Office
-
B
Buyer's Agent in 2022
Buyer Unrepresented
cci.UnrepBuyer
Map
Source: Cape Cod & Islands Association of REALTORS®
MLS Number: 22204478
APN: DENN-000198-000000-000100
- 61 Uncle Bills Way
- 27 Openfield Rd
- 12 Longview Dr
- 15 Constance Ann Way
- 315 Mayfair Rd
- 344 Mayfair Rd
- 17 Fairmount Rd
- 17 Fairmount Rd
- 25 Skerry Rd
- 7 Vinland Dr
- 118 Driftwood Ln
- 28 Thorwald Dr
- 60 Covey Dr
- 116 Mayflower Terrace
- 11 Cliff St
- 49 Lady Slipper Dr
- 9 Bayberry Ln
- 56 S Yarmouth Rd
- 32 Captain Walsh Dr
- 64 Old Fish House Rd
