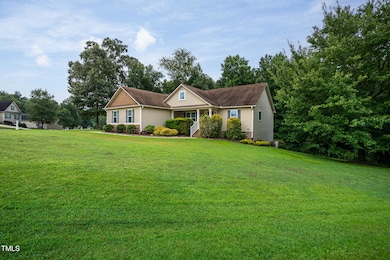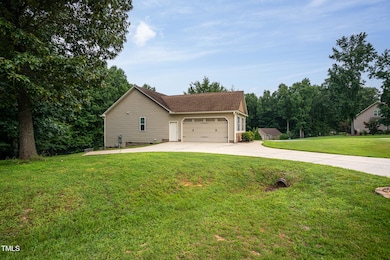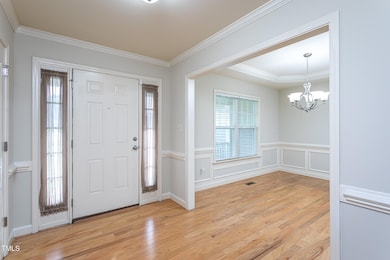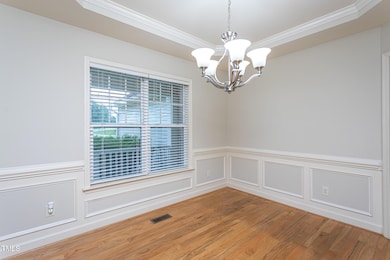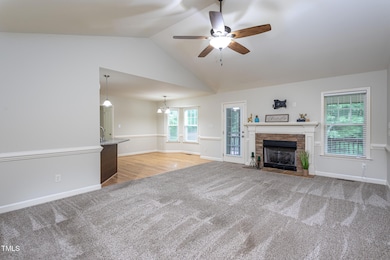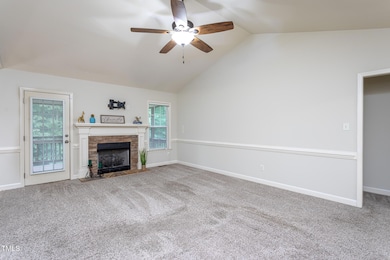
12 Hibernia Ct Smithfield, NC 27577
Cleveland NeighborhoodHighlights
- View of Trees or Woods
- Wood Flooring
- Granite Countertops
- Partially Wooded Lot
- Corner Lot
- Covered Patio or Porch
About This Home
As of August 2025Beautiful 3 bdrm/2 bth home in serene Walkers Ridge Community. Offering Single story living at its finest. Stunning corner lot with fenced yard perfect for entertaining w/paver patio and firepit. Relax on your spacious screened porch w/ceiling fan or rocking chair front porch. Home has been meticulously maintained. Entry foyer w/Crown Moulding and Chair Rail. Formal Dining Room w/Trey Ceiling and Wainscoting. Bay window in kitchen dining area overlooks breathtaking wooded lot and main kitchen area is equipped w/ample counter space, granite countertops, refrigerator, microwave, dishwasher, Double SS sink and SS appliances. Spacious Primary bedroom has a trey ceiling w/ceiling fan and primary bath offers dual sinks with separate shower and bathtub as well as large walk-in closet. Hardwood flooring throughout most of the main living areas. Full size door to Walk-in Crawl Space. Updates include: Hardscapes in rear yard, ceiling fans on screened porch and bedroom, Dishwasher 2024, Electric Range, Tile floors in bathrooms and majority of interior of home has been freshly painted in 2025.
Last Agent to Sell the Property
TME Premier Properties, LLC License #260630 Listed on: 07/17/2025
Last Buyer's Agent
Non Member
Non Member Office
Home Details
Home Type
- Single Family
Est. Annual Taxes
- $1,769
Year Built
- Built in 2012 | Remodeled
Lot Details
- 0.78 Acre Lot
- Lot Dimensions are 224x20x127x232x67x70
- Corner Lot
- Cleared Lot
- Partially Wooded Lot
- Landscaped with Trees
- Back Yard Fenced
HOA Fees
- $12 Monthly HOA Fees
Parking
- 2 Car Attached Garage
- Side Facing Garage
- Garage Door Opener
- 4 Open Parking Spaces
Home Design
- Block Foundation
- Shingle Roof
- Vinyl Siding
Interior Spaces
- 1,667 Sq Ft Home
- 1-Story Property
- Crown Molding
- Tray Ceiling
- Ceiling Fan
- Propane Fireplace
- Entrance Foyer
- Family Room with Fireplace
- Dining Room
- Views of Woods
- Scuttle Attic Hole
- Home Security System
Kitchen
- Eat-In Kitchen
- Electric Range
- Microwave
- Dishwasher
- Granite Countertops
Flooring
- Wood
- Carpet
- Ceramic Tile
Bedrooms and Bathrooms
- 3 Bedrooms
- 2 Full Bathrooms
- Separate Shower in Primary Bathroom
- Soaking Tub
- Bathtub with Shower
Laundry
- Laundry Room
- Laundry on main level
Outdoor Features
- Covered Patio or Porch
- Fire Pit
Schools
- Polenta Elementary School
- Swift Creek Middle School
- Cleveland High School
Utilities
- Central Heating and Cooling System
- Heat Pump System
- Propane
- Electric Water Heater
- Septic Tank
- Septic System
- Cable TV Available
Listing and Financial Details
- Assessor Parcel Number 06G06027N
Community Details
Overview
- Signature Management Association, Phone Number (919) 333-3567
- Walkers Ridge Subdivision
Security
- Resident Manager or Management On Site
Ownership History
Purchase Details
Home Financials for this Owner
Home Financials are based on the most recent Mortgage that was taken out on this home.Purchase Details
Home Financials for this Owner
Home Financials are based on the most recent Mortgage that was taken out on this home.Similar Homes in Smithfield, NC
Home Values in the Area
Average Home Value in this Area
Purchase History
| Date | Type | Sale Price | Title Company |
|---|---|---|---|
| Warranty Deed | $188,000 | None Available | |
| Warranty Deed | $175,000 | None Available | |
| Warranty Deed | -- | None Available |
Mortgage History
| Date | Status | Loan Amount | Loan Type |
|---|---|---|---|
| Open | $150,400 | Adjustable Rate Mortgage/ARM | |
| Previous Owner | $139,920 | New Conventional |
Property History
| Date | Event | Price | Change | Sq Ft Price |
|---|---|---|---|---|
| 08/20/2025 08/20/25 | Sold | $335,000 | +1.5% | $201 / Sq Ft |
| 07/20/2025 07/20/25 | Pending | -- | -- | -- |
| 07/17/2025 07/17/25 | For Sale | $330,000 | -- | $198 / Sq Ft |
Tax History Compared to Growth
Tax History
| Year | Tax Paid | Tax Assessment Tax Assessment Total Assessment is a certain percentage of the fair market value that is determined by local assessors to be the total taxable value of land and additions on the property. | Land | Improvement |
|---|---|---|---|---|
| 2024 | $1,588 | $196,050 | $46,000 | $150,050 |
| 2023 | $1,534 | $196,050 | $46,000 | $150,050 |
| 2022 | $1,613 | $196,050 | $46,000 | $150,050 |
| 2021 | $1,613 | $196,050 | $46,000 | $150,050 |
| 2020 | $1,632 | $196,050 | $46,000 | $150,050 |
| 2019 | $1,632 | $196,050 | $46,000 | $150,050 |
| 2018 | $1,472 | $172,660 | $30,000 | $142,660 |
| 2017 | $1,472 | $172,660 | $30,000 | $142,660 |
| 2016 | $1,472 | $172,660 | $30,000 | $142,660 |
| 2015 | $1,472 | $172,660 | $30,000 | $142,660 |
| 2014 | $1,472 | $172,660 | $30,000 | $142,660 |
Agents Affiliated with this Home
-
Karen Machikas

Seller's Agent in 2025
Karen Machikas
TME Premier Properties, LLC
1 in this area
68 Total Sales
-
N
Buyer's Agent in 2025
Non Member
Non Member Office
Map
Source: Doorify MLS
MLS Number: 10109768
APN: 06G06027N
- 180 Long Grass Dr
- 48 Long Grass Dr
- 1352 Smith Rd
- 48 Sanders Farm Dr
- 98 Sanders Farm Dr
- 114 Sanders Farm Dr
- 99 Sanders Farm Dr
- 115 Sanders Farm Dr
- 585 Smith Rd
- 15 Independence Dr
- 100 Bryant Dr
- 22 Evie Dr
- 293 Carolina Oaks Ave
- 250 Brodie Rose Landing Way
- 37 Meadow Oaks Cir
- The Avery Plan at Liberty Creek
- The Coleman Plan at Liberty Creek
- The Benson II Plan at Liberty Creek
- The Caldwell Plan at Liberty Creek
- The McGinnis Plan at Liberty Creek

