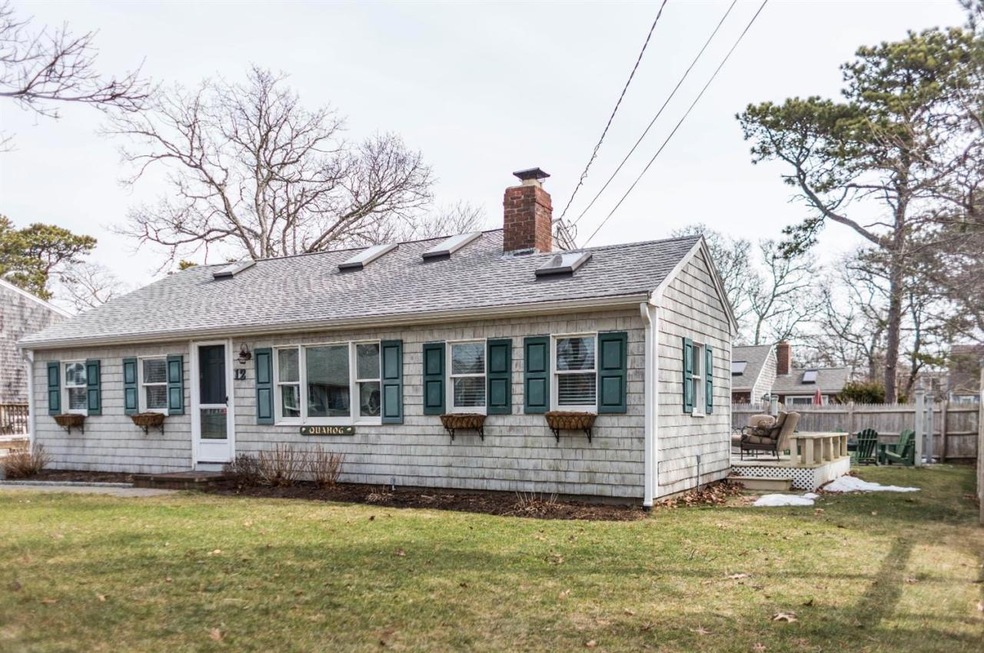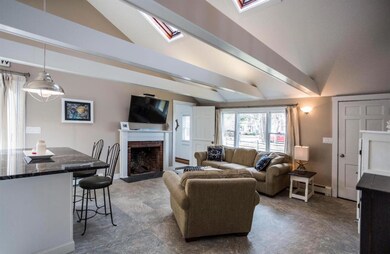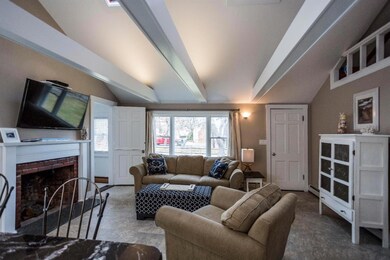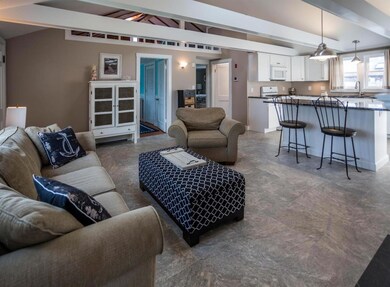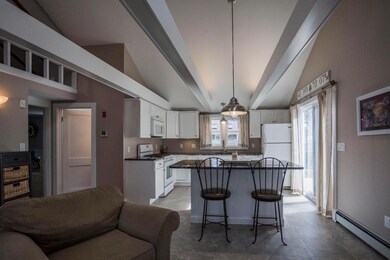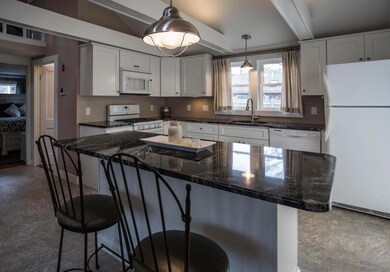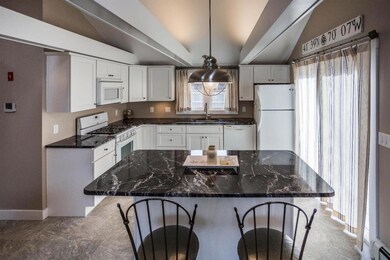
12 Highbank Cartway Dennis Port, MA 02639
Dennis Port NeighborhoodHighlights
- Deck
- 1 Fireplace
- Patio
- Wood Flooring
- No HOA
- Tankless Water Heater
About This Home
As of May 2017Welcome to The Quahog! This may actually be the perfect Cape House: Just 350 steps to Raycroft Beach and 500 steps to the Ocean House. Not that you would need anything other than that, but you might also like to know that over the past seven years it has seen a dramatic 2-stage overhaul: New roof, windows, siding, trim, gutters, furnace, hot water heater and remodeled bath and laundry. Most recently walls were knocked down and a big bright kitchen with bright white, open and airy interior was created. There are plenty of beds (three bedrooms plus a loft they call The Nest'), great space on the deck, a fireplace, fenced in yard, outdoor shower. Truly, The Quahog is everything a Cape House should be!
Last Agent to Sell the Property
The Cape House Team
William Raveis Real Estate & Home Services Listed on: 02/28/2017
Home Details
Home Type
- Single Family
Est. Annual Taxes
- $1,937
Year Built
- Built in 1953
Lot Details
- 6,098 Sq Ft Lot
- Level Lot
- Sprinkler System
- Cleared Lot
- Yard
Home Design
- Block Foundation
- Asphalt Roof
- Shingle Siding
- Concrete Perimeter Foundation
Interior Spaces
- 870 Sq Ft Home
- 1-Story Property
- 1 Fireplace
Flooring
- Wood
- Tile
Bedrooms and Bathrooms
- 3 Bedrooms
- 1 Full Bathroom
Basement
- Partial Basement
- Crawl Space
Parking
- Paved Parking
- Open Parking
Outdoor Features
- Outdoor Shower
- Deck
- Patio
- Outbuilding
Location
- Property is near place of worship
- Property is near shops
Utilities
- No Cooling
- Hot Water Heating System
- Tankless Water Heater
- Gas Water Heater
- Septic Tank
Community Details
- No Home Owners Association
Listing and Financial Details
- Assessor Parcel Number 0391350
Ownership History
Purchase Details
Home Financials for this Owner
Home Financials are based on the most recent Mortgage that was taken out on this home.Purchase Details
Home Financials for this Owner
Home Financials are based on the most recent Mortgage that was taken out on this home.Purchase Details
Home Financials for this Owner
Home Financials are based on the most recent Mortgage that was taken out on this home.Purchase Details
Home Financials for this Owner
Home Financials are based on the most recent Mortgage that was taken out on this home.Purchase Details
Home Financials for this Owner
Home Financials are based on the most recent Mortgage that was taken out on this home.Purchase Details
Purchase Details
Home Financials for this Owner
Home Financials are based on the most recent Mortgage that was taken out on this home.Similar Homes in the area
Home Values in the Area
Average Home Value in this Area
Purchase History
| Date | Type | Sale Price | Title Company |
|---|---|---|---|
| Not Resolvable | $420,000 | -- | |
| Deed | -- | -- | |
| Deed | -- | -- | |
| Deed | -- | -- | |
| Not Resolvable | $399,000 | -- | |
| Deed | -- | -- | |
| Deed | $112,000 | -- |
Mortgage History
| Date | Status | Loan Amount | Loan Type |
|---|---|---|---|
| Open | $364,000 | Stand Alone Refi Refinance Of Original Loan | |
| Closed | $378,000 | New Conventional | |
| Previous Owner | $260,000 | Adjustable Rate Mortgage/ARM | |
| Previous Owner | $273,000 | New Conventional | |
| Previous Owner | $82,300 | No Value Available | |
| Previous Owner | $89,600 | Purchase Money Mortgage | |
| Previous Owner | $40,000 | No Value Available |
Property History
| Date | Event | Price | Change | Sq Ft Price |
|---|---|---|---|---|
| 05/05/2017 05/05/17 | Sold | $420,000 | -4.3% | $483 / Sq Ft |
| 04/04/2017 04/04/17 | Pending | -- | -- | -- |
| 02/28/2017 02/28/17 | For Sale | $439,000 | +10.0% | $505 / Sq Ft |
| 04/18/2014 04/18/14 | Sold | $399,000 | -4.8% | $459 / Sq Ft |
| 03/28/2014 03/28/14 | Pending | -- | -- | -- |
| 11/01/2013 11/01/13 | For Sale | $419,000 | -- | $482 / Sq Ft |
Tax History Compared to Growth
Tax History
| Year | Tax Paid | Tax Assessment Tax Assessment Total Assessment is a certain percentage of the fair market value that is determined by local assessors to be the total taxable value of land and additions on the property. | Land | Improvement |
|---|---|---|---|---|
| 2025 | $2,756 | $636,400 | $281,400 | $355,000 |
| 2024 | $2,582 | $588,100 | $270,700 | $317,400 |
| 2023 | $2,497 | $534,600 | $246,000 | $288,600 |
| 2022 | $2,272 | $405,700 | $193,900 | $211,800 |
| 2021 | $2,292 | $380,100 | $190,100 | $190,000 |
| 2020 | $2,212 | $362,600 | $190,100 | $172,500 |
| 2019 | $6,585 | $355,800 | $202,400 | $153,400 |
| 2018 | $2,116 | $333,700 | $192,700 | $141,000 |
| 2017 | $5,540 | $315,000 | $177,500 | $137,500 |
| 2016 | $1,832 | $280,600 | $167,300 | $113,300 |
| 2015 | $1,643 | $256,700 | $167,300 | $89,400 |
| 2014 | $1,546 | $243,500 | $157,200 | $86,300 |
Agents Affiliated with this Home
-
T
Seller's Agent in 2017
The Cape House Team
William Raveis Real Estate & Home Services
-
Michael Lotane

Buyer's Agent in 2017
Michael Lotane
Today Real Estate
(508) 737-6514
83 Total Sales
-
P
Seller's Agent in 2014
Patrick Foran
Foran Realty, Inc.
Map
Source: Cape Cod & Islands Association of REALTORS®
MLS Number: 21701220
APN: DENN-000039-000000-000135
- 402 Old Wharf Rd
- 402 Old Wharf Rd
- 138 Sea St Unit 6
- 31 Chase St
- 9 Chase Ave Unit 1
- 248 Sea St
- 5 Birch Hill Rd
- 91 Depot St Unit 10
- 262 Old Wharf Rd Unit 67
- 262 Old Wharf Rd Unit 20
- 67 Inman Rd Unit X
- 121 Depot St A
- 241 Old Wharf Rd Unit 90
- 241 Old Wharf Rd Unit 88
- 242 Old Wharf Rd Unit B4
- 218 Old Wharf (218 Sand Spit) Rd
- 77 Center St
- 1 E Belmont Unit TH19
- 218 Old Wharf Rd Unit 218
- 218 Old Wharf Rd Unit 309
