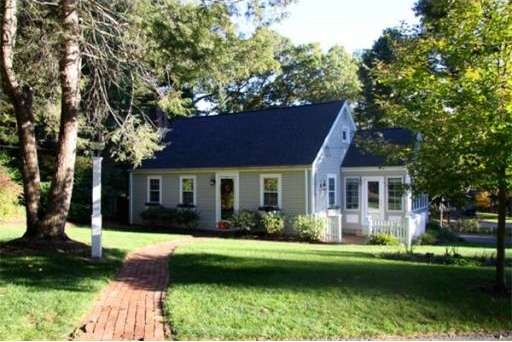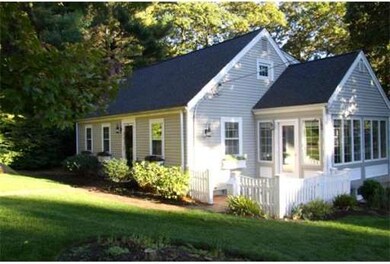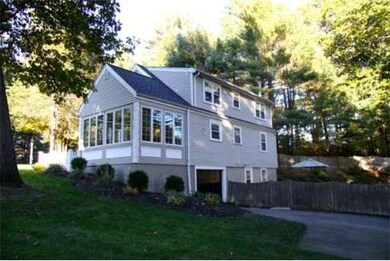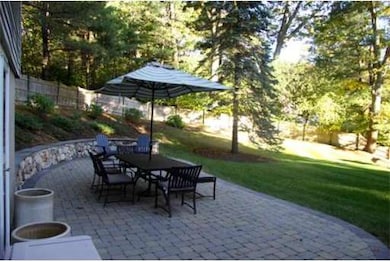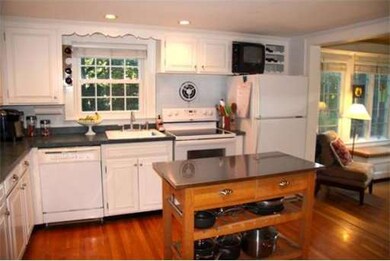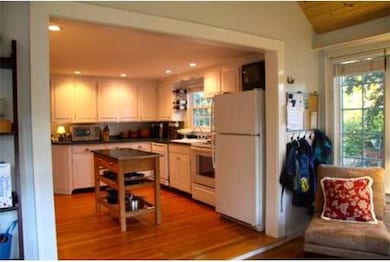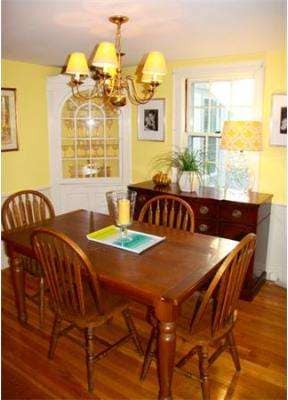
12 Highfield Rd Hingham, MA 02043
South Hingham NeighborhoodAbout This Home
As of July 2016Be the lucky buyer to live in this well kept, solid 3 BR, 2 full bath Cape situated in a very neighborly neighborhood! Not much to do, this home has real oak flooring thruout, tiled bathrooms (both full), white Kitchen cabinets, cath. side entry, built in cabinets in the DR, fireplace in the LR, 1st floor BR and 2 BR's up. Lge office/den or FR in finished walkout basement. Fenced level, rear yard, new Title V to b installed, 1 car garage under, sprinklered lawn, brick entry, rear patio area
Last Buyer's Agent
Brian Kitchens
Encore Realty
Home Details
Home Type
Single Family
Est. Annual Taxes
$9,246
Year Built
1950
Lot Details
0
Listing Details
- Lot Description: Corner, Paved Drive, Gentle Slope
- Special Features: None
- Property Sub Type: Detached
- Year Built: 1950
Interior Features
- Has Basement: Yes
- Fireplaces: 1
- Number of Rooms: 6
- Amenities: Public Transportation, Shopping, Highway Access, House of Worship, Marina, Private School, Public School
- Electric: Circuit Breakers, 100 Amps
- Energy: Insulated Windows, Storm Windows, Storm Doors
- Flooring: Wood, Tile
- Insulation: Fiberglass
- Interior Amenities: Cable Available
- Basement: Full, Partially Finished, Interior Access, Concrete Floor
- Bedroom 2: Second Floor, 12X13
- Bedroom 3: First Floor, 12X13
- Bathroom #1: First Floor, 5X8
- Bathroom #2: Second Floor, 6X8
- Kitchen: First Floor, 12X13
- Laundry Room: Basement
- Living Room: First Floor, 12X18
- Master Bedroom: Second Floor, 13X19
- Master Bedroom Description: Flooring - Hardwood, Closet
- Dining Room: First Floor, 10X12
- Family Room: Basement, 12X16
Exterior Features
- Construction: Frame
- Exterior: Vinyl
- Exterior Features: Patio, Fenced Yard
- Foundation: Poured Concrete
Garage/Parking
- Garage Parking: Under, Garage Door Opener
- Garage Spaces: 1
- Parking: Off-Street, Paved Driveway
- Parking Spaces: 6
Utilities
- Hot Water: Electric, Tank
- Utility Connections: for Electric Range, for Electric Dryer
Condo/Co-op/Association
- HOA: No
Ownership History
Purchase Details
Home Financials for this Owner
Home Financials are based on the most recent Mortgage that was taken out on this home.Purchase Details
Home Financials for this Owner
Home Financials are based on the most recent Mortgage that was taken out on this home.Purchase Details
Purchase Details
Similar Homes in the area
Home Values in the Area
Average Home Value in this Area
Purchase History
| Date | Type | Sale Price | Title Company |
|---|---|---|---|
| Deed | -- | -- | |
| Not Resolvable | $570,000 | -- | |
| Deed | $432,500 | -- | |
| Deed | $224,000 | -- |
Mortgage History
| Date | Status | Loan Amount | Loan Type |
|---|---|---|---|
| Open | $523,000 | No Value Available | |
| Closed | -- | No Value Available |
Property History
| Date | Event | Price | Change | Sq Ft Price |
|---|---|---|---|---|
| 07/29/2016 07/29/16 | Sold | $665,000 | +2.5% | $363 / Sq Ft |
| 06/26/2016 06/26/16 | Pending | -- | -- | -- |
| 06/23/2016 06/23/16 | For Sale | $649,000 | +13.9% | $354 / Sq Ft |
| 04/22/2013 04/22/13 | Sold | $570,000 | -5.0% | $299 / Sq Ft |
| 04/08/2013 04/08/13 | Pending | -- | -- | -- |
| 03/03/2013 03/03/13 | For Sale | $599,900 | +5.2% | $315 / Sq Ft |
| 02/11/2013 02/11/13 | Off Market | $570,000 | -- | -- |
| 01/25/2013 01/25/13 | Price Changed | $599,900 | -3.2% | $315 / Sq Ft |
| 10/19/2012 10/19/12 | For Sale | $619,900 | -- | $326 / Sq Ft |
Tax History Compared to Growth
Tax History
| Year | Tax Paid | Tax Assessment Tax Assessment Total Assessment is a certain percentage of the fair market value that is determined by local assessors to be the total taxable value of land and additions on the property. | Land | Improvement |
|---|---|---|---|---|
| 2025 | $9,246 | $864,900 | $477,500 | $387,400 |
| 2024 | $8,932 | $823,200 | $477,500 | $345,700 |
| 2023 | $7,772 | $777,200 | $477,500 | $299,700 |
| 2022 | $7,469 | $646,100 | $397,900 | $248,200 |
| 2021 | $7,369 | $624,500 | $397,900 | $226,600 |
| 2020 | $7,200 | $624,500 | $397,900 | $226,600 |
| 2019 | $7,151 | $605,500 | $397,900 | $207,600 |
| 2018 | $7,082 | $601,700 | $397,900 | $203,800 |
| 2017 | $7,241 | $591,100 | $396,200 | $194,900 |
| 2016 | $7,014 | $561,600 | $377,400 | $184,200 |
| 2015 | $6,962 | $555,600 | $359,500 | $196,100 |
Agents Affiliated with this Home
-
B
Seller's Agent in 2016
Brian Kitchens
Encore Realty
-
Michelle Robichaud

Buyer's Agent in 2016
Michelle Robichaud
Coldwell Banker Realty - Boston
(781) 910-0883
2 in this area
50 Total Sales
-
Phillip Tarantino

Seller's Agent in 2013
Phillip Tarantino
Tarantino Real Estate
(781) 582-1111
68 Total Sales
Map
Source: MLS Property Information Network (MLS PIN)
MLS Number: 71449371
APN: HING-000169-000000-000021
