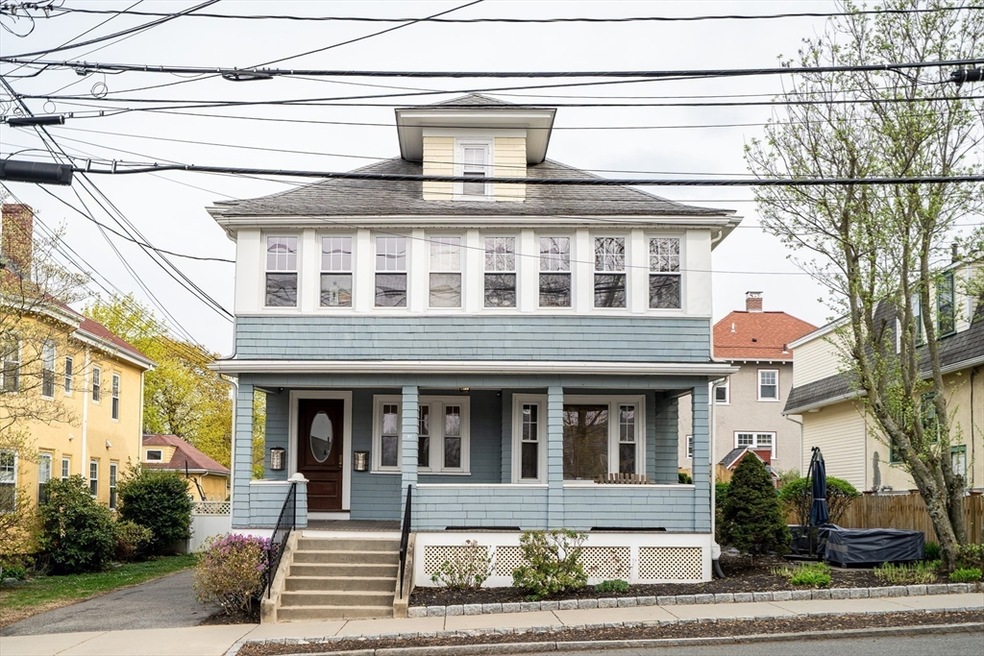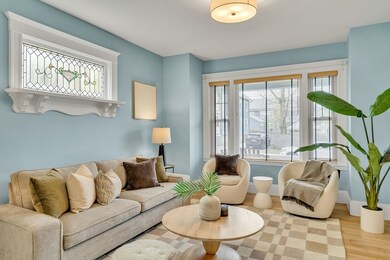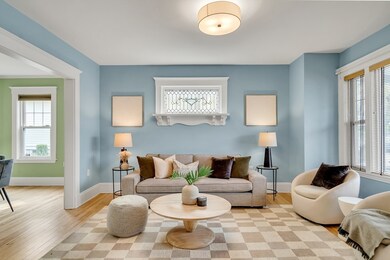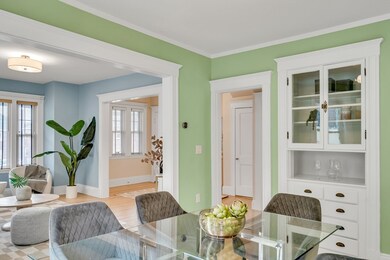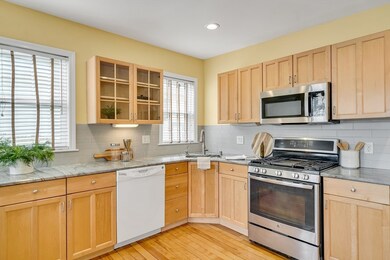
12 Highland Ave Unit A Arlington, MA 02476
Arlington Center NeighborhoodEstimated payment $4,621/month
Highlights
- Deck
- Property is near public transit
- Solid Surface Countertops
- Brackett Elementary School Rated A
- Wood Flooring
- Community Pool
About This Home
Perfect for the owner occupant or investor a like. Easy to show!! come see this spectacular 2-bed, 1-bath condo with tons of natural light and beautiful hardwood floors throughout! This home consists of a very spacious entryway with separate living and dining areas perfect for both relaxing or entertaining. The eat-in kitchen has a breakfast (or home office) nook, beadboard wainscotting detail, granite countertops, a dishwasher, and a gas stove. Well-maintained exterior with fantastic curb appeal and both front and back porches available for a morning coffee or evening unwind. Additional outdoor and garden areas are included. Parking available for 2 cars, but just a half a block to Mass Ave for groceries, restaurants and shops and #77 Bus
Open House Schedule
-
Saturday, June 28, 20252:00 to 3:30 pm6/28/2025 2:00:00 PM +00:006/28/2025 3:30:00 PM +00:00Add to Calendar
-
Sunday, June 29, 20252:00 to 3:30 pm6/29/2025 2:00:00 PM +00:006/29/2025 3:30:00 PM +00:00Add to Calendar
Property Details
Home Type
- Condominium
Est. Annual Taxes
- $6,104
Year Built
- Built in 1912
HOA Fees
- $218 Monthly HOA Fees
Home Design
- Frame Construction
- Shingle Roof
Interior Spaces
- 1,150 Sq Ft Home
- 1-Story Property
- Wainscoting
- Recessed Lighting
- Light Fixtures
- Insulated Windows
- Stained Glass
- Picture Window
- Basement
Kitchen
- Breakfast Bar
- Range
- Microwave
- Dishwasher
- Stainless Steel Appliances
- Solid Surface Countertops
- Disposal
Flooring
- Wood
- Ceramic Tile
Bedrooms and Bathrooms
- 2 Bedrooms
- 1 Full Bathroom
- Bathtub with Shower
Laundry
- Dryer
- Washer
Parking
- 2 Car Parking Spaces
- Tandem Parking
- Off-Street Parking
Outdoor Features
- Deck
Location
- Property is near public transit
- Property is near schools
Schools
- Brackett Elementary School
- Ottoson Middle School
- Arlington High School
Utilities
- Central Heating and Cooling System
- 1 Cooling Zone
- 1 Heating Zone
- Heating System Uses Natural Gas
- 100 Amp Service
Listing and Financial Details
- Assessor Parcel Number M:126.A B:0001 L:0015,3947472
Community Details
Overview
- Association fees include water, sewer, insurance
- 2 Units
Amenities
- Shops
- Coin Laundry
Recreation
- Community Pool
- Park
- Jogging Path
Pet Policy
- Call for details about the types of pets allowed
Map
Home Values in the Area
Average Home Value in this Area
Tax History
| Year | Tax Paid | Tax Assessment Tax Assessment Total Assessment is a certain percentage of the fair market value that is determined by local assessors to be the total taxable value of land and additions on the property. | Land | Improvement |
|---|---|---|---|---|
| 2025 | $6,104 | $566,800 | $0 | $566,800 |
| 2024 | $5,848 | $552,200 | $0 | $552,200 |
| 2023 | $5,932 | $529,200 | $0 | $529,200 |
| 2022 | $5,872 | $514,200 | $0 | $514,200 |
| 2021 | $5,540 | $488,500 | $0 | $488,500 |
| 2020 | $5,322 | $481,200 | $0 | $481,200 |
| 2019 | $5,347 | $474,900 | $0 | $474,900 |
| 2018 | $5,395 | $444,800 | $0 | $444,800 |
| 2017 | $5,084 | $404,800 | $0 | $404,800 |
| 2016 | $5,181 | $404,800 | $0 | $404,800 |
| 2015 | $5,061 | $373,500 | $0 | $373,500 |
Property History
| Date | Event | Price | Change | Sq Ft Price |
|---|---|---|---|---|
| 06/23/2025 06/23/25 | For Sale | $699,000 | -4.4% | $608 / Sq Ft |
| 05/17/2024 05/17/24 | Sold | $731,000 | +12.5% | $636 / Sq Ft |
| 04/16/2024 04/16/24 | Pending | -- | -- | -- |
| 04/12/2024 04/12/24 | For Sale | $649,900 | 0.0% | $565 / Sq Ft |
| 05/15/2023 05/15/23 | Rented | $3,500 | 0.0% | -- |
| 04/20/2023 04/20/23 | Under Contract | -- | -- | -- |
| 02/27/2023 02/27/23 | For Rent | $3,500 | 0.0% | -- |
| 07/16/2020 07/16/20 | Sold | $601,000 | +9.3% | $523 / Sq Ft |
| 06/17/2020 06/17/20 | Pending | -- | -- | -- |
| 06/11/2020 06/11/20 | For Sale | $550,000 | +8.3% | $478 / Sq Ft |
| 08/29/2018 08/29/18 | Sold | $508,000 | +1.6% | $442 / Sq Ft |
| 07/26/2018 07/26/18 | Pending | -- | -- | -- |
| 06/20/2018 06/20/18 | For Sale | $499,999 | +33.7% | $435 / Sq Ft |
| 07/09/2013 07/09/13 | Sold | $374,000 | +1.4% | $325 / Sq Ft |
| 06/04/2013 06/04/13 | Pending | -- | -- | -- |
| 05/28/2013 05/28/13 | For Sale | $369,000 | -- | $321 / Sq Ft |
Purchase History
| Date | Type | Sale Price | Title Company |
|---|---|---|---|
| Condominium Deed | $601,000 | None Available | |
| Condominium Deed | $601,000 | None Available | |
| Deed | $508,000 | -- | |
| Deed | $508,000 | -- | |
| Not Resolvable | $450,000 | -- | |
| Deed | $370,000 | -- | |
| Deed | $370,000 | -- | |
| Deed | $260,500 | -- |
Mortgage History
| Date | Status | Loan Amount | Loan Type |
|---|---|---|---|
| Open | $584,800 | Purchase Money Mortgage | |
| Closed | $584,800 | Purchase Money Mortgage | |
| Previous Owner | $406,400 | New Conventional | |
| Previous Owner | $273,650 | No Value Available | |
| Previous Owner | $277,500 | Purchase Money Mortgage | |
| Previous Owner | $208,400 | Purchase Money Mortgage |
Similar Homes in Arlington, MA
Source: MLS Property Information Network (MLS PIN)
MLS Number: 73395266
APN: ARLI-000126A-000001-000015
- 16 Plymouth St Unit 18
- 15 Mount Vernon St Unit 1
- 990 Massachusetts Ave Unit 37
- 990 Massachusetts Ave Unit 56
- 995 Massachusetts Ave Unit 301
- 993 Massachusetts Ave Unit 127
- 11 Windermere Park
- 35 Bartlett Ave
- 1025 Massachusetts Ave Unit 305
- 1025 Massachusetts Ave Unit 502
- 1025 Massachusetts Ave Unit 205
- 1025 Massachusetts Ave Unit 309
- 1025 Massachusetts Ave Unit 313
- 1025 Massachusetts Ave Unit 409
- 1025 Massachusetts Ave Unit 401
- 1025 Massachusetts Ave Unit 301
- 1025 Massachusetts Ave Unit 410
- 1025 Massachusetts Ave Unit 310
- 1025 Massachusetts Ave Unit 201
- 1025 Massachusetts Ave Unit 213
