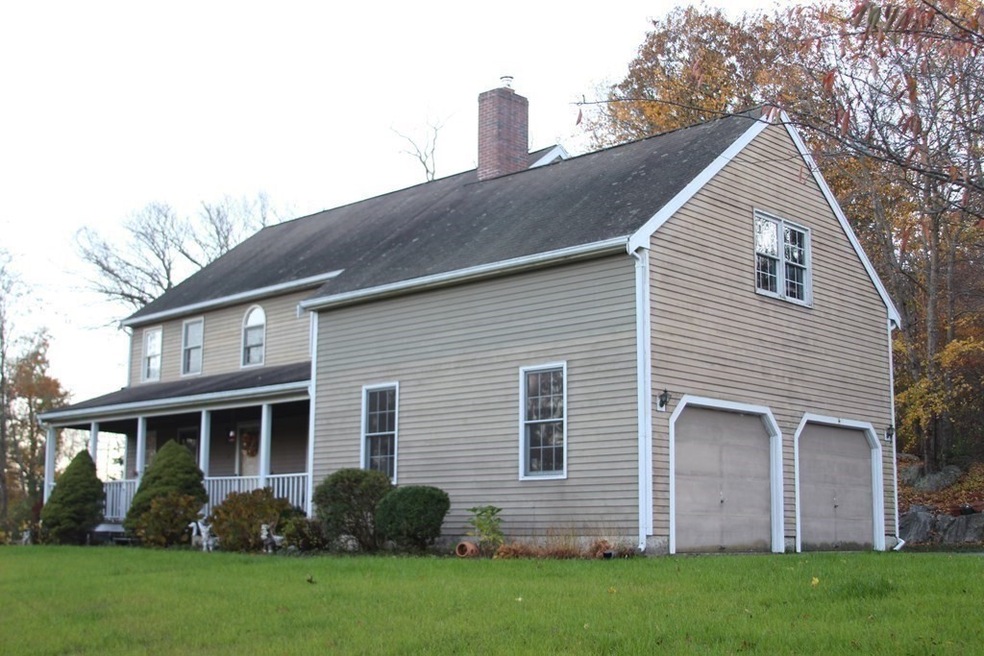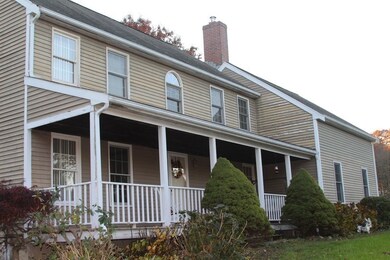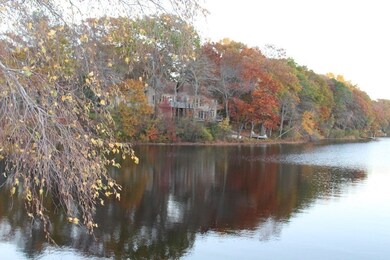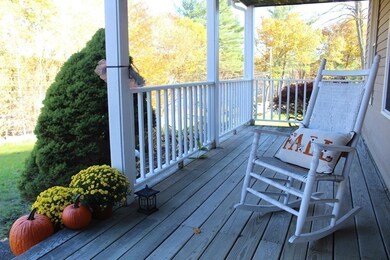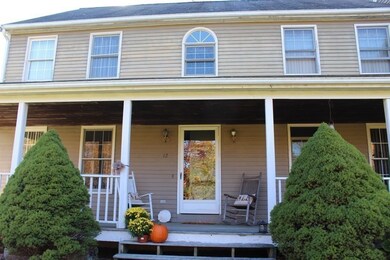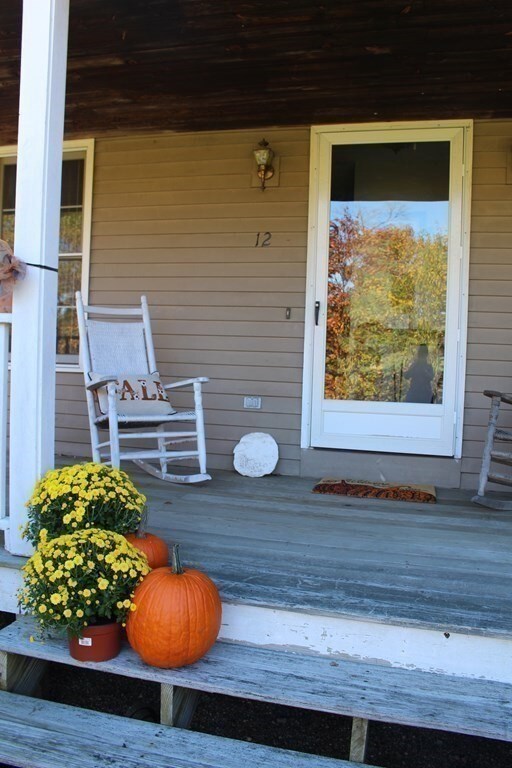
12 Highland Rock Dr Stoughton, MA 02072
Estimated Value: $671,000 - $782,177
Highlights
- Scenic Views
- Colonial Architecture
- Wood Burning Stove
- 1.12 Acre Lot
- Deck
- Wood Flooring
About This Home
As of February 2023*For SAAVY BUYERS JUST IN TIME for the HOLIDAYS!!! SELLER Offering BUYER AHS 1yr Warranty & $5,000 CLOSING COST CREDIT w/Signed P&S by 12/21/2022 For this AMAZING COLONIAL-4 BEDRM, 2 1/2 BATH w/ HILLTOP VIEW of Ames Pond LOCATION!! CUSTOM BUILT in 1994 & WELL-MAINTAINED by Original Owners. *BRAND NEW SEPTIC SYSTEM!! Built on 1.12 ACRE CORNER LOT at CUL-DE-SAC Entrance w/Attachd 2-CAR GARAGE(Sgl-Beam Construction) & 6-CAR DRIVEWAY. Stunning 7' x 36' FARMERS PORCH! Most Interior Freshly Painted. GAS HEAT & CENTRAL A/C. Tiled Floor(2019) LIVING RM + Wood-Burning FIREPLACE INSERT(2004)-Added HEAT SOURCE. LARGE EAT-IN KITCHEN w/Oak Cabinets, 5-Burner Propane GAS RANGE(2021) & Microwave (2020), Tile Bkspl(2020) & Floor w/ Recessed Lighting. FLEXIBLE FLOOR PLAN! 1st FLOOR LAUNDRY w/ Washer(2020) & Dryer included. 2ND LEVEL w/4 BEDROOMS: PRIMARY BEDRM w/ "WALK-IN CLOSET", PRIVATE BATH & 24' X 24' Finishable BONUS ROOM" & HUGE BASEMENT. Nearby FISHING & KAYAKING!!! OPEN HS SU, DEC 4th 12-2pm.
Home Details
Home Type
- Single Family
Est. Annual Taxes
- $7,894
Year Built
- Built in 1994
Lot Details
- 1.12 Acre Lot
- Near Conservation Area
- Cul-De-Sac
- Corner Lot
- Sloped Lot
- Cleared Lot
- Property is zoned RA
Parking
- 2 Car Attached Garage
- Driveway
- Open Parking
- Off-Street Parking
Home Design
- Colonial Architecture
- Contemporary Architecture
- Split Level Home
- Frame Construction
- Shingle Roof
- Concrete Perimeter Foundation
Interior Spaces
- 1,962 Sq Ft Home
- Sheet Rock Walls or Ceilings
- Recessed Lighting
- Wood Burning Stove
- Living Room with Fireplace
- Home Office
- Scenic Vista Views
Kitchen
- Breakfast Bar
- Stove
- Range
- Microwave
- Dishwasher
Flooring
- Wood
- Wall to Wall Carpet
- Ceramic Tile
Bedrooms and Bathrooms
- 4 Bedrooms
- Primary bedroom located on second floor
- Dual Closets
- Linen Closet
- Walk-In Closet
Laundry
- Laundry on main level
- Dryer
- Washer
Unfinished Basement
- Basement Fills Entire Space Under The House
- Block Basement Construction
Outdoor Features
- Walking Distance to Water
- Deck
- Porch
Schools
- Joseph Gibbons Elementary School
- O'donnel Middle School
- Stoughton High School
Utilities
- Two cooling system units
- Central Air
- Heating System Uses Natural Gas
- Heating System Uses Propane
- Pellet Stove burns compressed wood to generate heat
- Gravity Heating System
- 200+ Amp Service
- Natural Gas Connected
- Water Treatment System
- Private Water Source
- Tankless Water Heater
- Propane Water Heater
- Private Sewer
Additional Features
- Energy-Efficient Thermostat
- Property is near schools
Community Details
- No Home Owners Association
- Highland Rock Estates Subdivision
Listing and Financial Details
- Assessor Parcel Number M:0035 B:0001 L:0000,232505
Similar Homes in Stoughton, MA
Home Values in the Area
Average Home Value in this Area
Mortgage History
| Date | Status | Borrower | Loan Amount |
|---|---|---|---|
| Closed | Fleurissaint Dieufort J | $438,750 | |
| Closed | Kavanagh Colum M | $60,000 |
Property History
| Date | Event | Price | Change | Sq Ft Price |
|---|---|---|---|---|
| 02/24/2023 02/24/23 | Sold | $675,000 | 0.0% | $344 / Sq Ft |
| 12/21/2022 12/21/22 | Pending | -- | -- | -- |
| 11/15/2022 11/15/22 | Price Changed | $674,900 | -3.6% | $344 / Sq Ft |
| 11/06/2022 11/06/22 | For Sale | $699,900 | 0.0% | $357 / Sq Ft |
| 11/06/2022 11/06/22 | Off Market | $699,900 | -- | -- |
| 11/02/2022 11/02/22 | For Sale | $699,900 | -- | $357 / Sq Ft |
Tax History Compared to Growth
Tax History
| Year | Tax Paid | Tax Assessment Tax Assessment Total Assessment is a certain percentage of the fair market value that is determined by local assessors to be the total taxable value of land and additions on the property. | Land | Improvement |
|---|---|---|---|---|
| 2025 | $8,843 | $714,300 | $282,100 | $432,200 |
| 2024 | $8,738 | $686,400 | $269,400 | $417,000 |
| 2023 | $8,400 | $619,900 | $231,200 | $388,700 |
| 2022 | $7,894 | $547,800 | $201,400 | $346,400 |
| 2021 | $7,923 | $524,700 | $203,100 | $321,600 |
| 2020 | $7,713 | $518,000 | $203,100 | $314,900 |
| 2019 | $7,552 | $492,300 | $203,100 | $289,200 |
| 2018 | $6,993 | $472,200 | $207,600 | $264,600 |
| 2017 | $6,777 | $467,700 | $207,600 | $260,100 |
| 2016 | $6,741 | $450,300 | $203,100 | $247,200 |
| 2015 | $6,710 | $443,500 | $196,300 | $247,200 |
| 2014 | $6,430 | $408,500 | $171,500 | $237,000 |
Agents Affiliated with this Home
-
Teresa Teixeira

Seller's Agent in 2023
Teresa Teixeira
Coldwell Banker Realty - Sharon
(781) 264-1173
13 in this area
38 Total Sales
-
Varnel Antoine

Buyer's Agent in 2023
Varnel Antoine
Grace Community Realty, Inc.
(617) 828-7443
1 in this area
13 Total Sales
Map
Source: MLS Property Information Network (MLS PIN)
MLS Number: 73054253
APN: STOU-000035-000001
- 93 Palisades Cir
- 30 Eagle Rock Rd
- 3 Stillwater Creek Ln
- 31 Riverside Terrace
- 39 Riverside Terrace
- 19 Canton St
- 6 Jonathan Dr
- 8 Hobart Way
- 37 Walters Way
- 17 Whitmans Brook Dr
- 12 Mary Dyer Ln
- 30 Owl Ridge Rd
- 56 Main St
- 1062 West St
- 120 Grace Ln
- 12 Queens Cir
- 6 Oakland Ave
- 159 Washington St Unit B
- 159 Washington St Unit A
- 44 Eisenhower Dr
- 12 Highland Rock Dr
- 24 Highland Rock Dr
- 769 Highland St
- 38 Highland Rock Dr
- 50 Highland Rock Dr
- 41 Highland Rock Dr
- 705 Highland St
- 43 Highland Rock Dr
- 589 Highland St
- 62 Highland Rock Dr
- 55 Highland Rock Dr
- 575 Highland St
- 75 Lake Dr
- 55 Lake Dr
- 105 Lake Dr
- 574 Highland St
- 125 Lake Dr
- 563 Highland St
- 131 Lake Dr
- 94 Lake Dr
