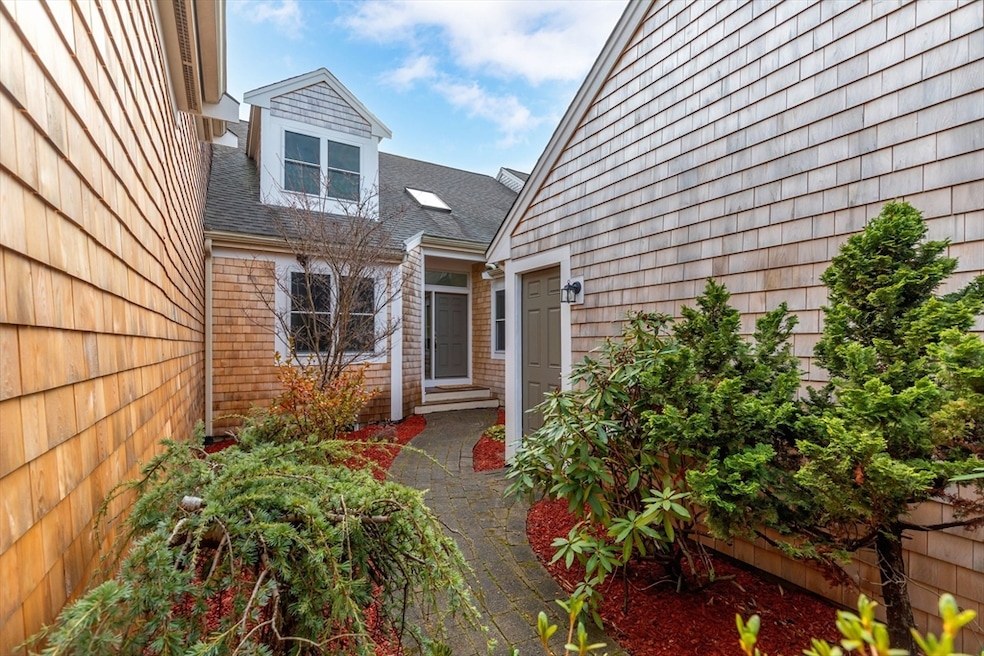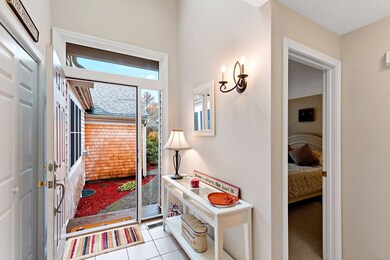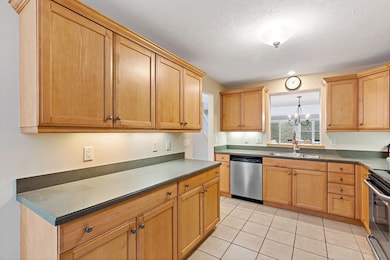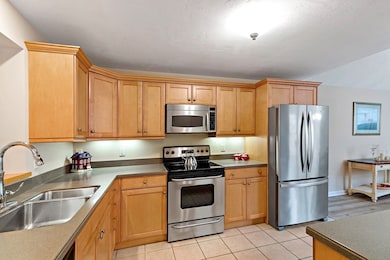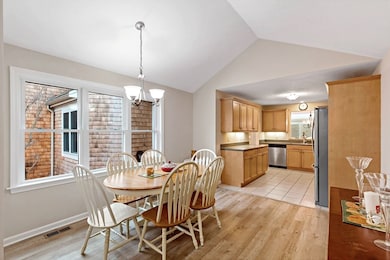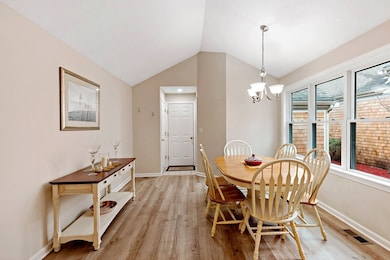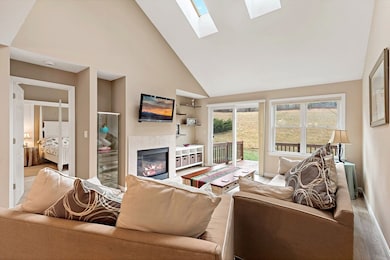
12 Holbeck Corner Plymouth, MA 02360
The Pinehills NeighborhoodHighlights
- Golf Course Community
- Cathedral Ceiling
- Loft
- Deck
- Main Floor Primary Bedroom
- Solid Surface Countertops
About This Home
As of May 2025Welcome home to the popular S model at Winslowe's View in The Pinehills. It's located just a short distance from the neighborhood pools, tennis, pickleball, post office and community gathering space. Enjoy two first floor bedrooms and 2 first floor full bathrooms! The cathedral ceiling living room with fireplace and slider to your private deck is a great spot for entertaining or relaxing with a good book. The well appointed kitchen includes corian counters, stainless steel appliances & maple cabinets. New luxury vinyl flooring added to the main living areas. The primary bedroom suite boasts a cathedral ceiling, custom accent wall, 2 closets plus a linen closet and full bath w/shower & double vanity. The main level includes a second bedroom, full bath, laundry room and extra closets. Upstairs you'll find a spacious work from home loft area, bedroom and full bath. Full basement, 2 car garage, newer a/c condenser, front courtyard and more. Enjoy numerous clubs & social activities too!
Townhouse Details
Home Type
- Townhome
Est. Annual Taxes
- $7,327
Year Built
- Built in 2004
HOA Fees
- $955 Monthly HOA Fees
Parking
- 2 Car Attached Garage
- Garage Door Opener
- Open Parking
Home Design
- Frame Construction
- Shingle Roof
Interior Spaces
- 2,153 Sq Ft Home
- 2-Story Property
- Cathedral Ceiling
- Skylights
- Insulated Windows
- Sliding Doors
- Insulated Doors
- Living Room with Fireplace
- Loft
- Basement
Kitchen
- Range<<rangeHoodToken>>
- <<microwave>>
- Dishwasher
- Stainless Steel Appliances
- Solid Surface Countertops
Flooring
- Wall to Wall Carpet
- Laminate
- Ceramic Tile
- Vinyl
Bedrooms and Bathrooms
- 3 Bedrooms
- Primary Bedroom on Main
- Linen Closet
- 3 Full Bathrooms
- Double Vanity
- <<tubWithShowerToken>>
- Separate Shower
Laundry
- Laundry on main level
- Dryer
- Washer
Outdoor Features
- Deck
Utilities
- Forced Air Heating and Cooling System
- Heating System Uses Natural Gas
- Private Water Source
Listing and Financial Details
- Legal Lot and Block 12-HC / 122A
Community Details
Overview
- Association fees include insurance, maintenance structure, road maintenance, ground maintenance, snow removal, trash
- 550 Units
- Winslowe's View Community
Recreation
- Golf Course Community
- Tennis Courts
- Community Pool
- Jogging Path
- Trails
Additional Features
- Shops
- Resident Manager or Management On Site
Ownership History
Purchase Details
Home Financials for this Owner
Home Financials are based on the most recent Mortgage that was taken out on this home.Purchase Details
Purchase Details
Purchase Details
Home Financials for this Owner
Home Financials are based on the most recent Mortgage that was taken out on this home.Similar Homes in Plymouth, MA
Home Values in the Area
Average Home Value in this Area
Purchase History
| Date | Type | Sale Price | Title Company |
|---|---|---|---|
| Condominium Deed | $650,000 | None Available | |
| Condominium Deed | $650,000 | None Available | |
| Quit Claim Deed | -- | None Available | |
| Quit Claim Deed | -- | None Available | |
| Quit Claim Deed | -- | None Available | |
| Deed | $389,000 | -- | |
| Deed | $389,000 | -- | |
| Deed | $420,386 | -- | |
| Deed | $420,386 | -- |
Mortgage History
| Date | Status | Loan Amount | Loan Type |
|---|---|---|---|
| Open | $370,000 | Purchase Money Mortgage | |
| Closed | $370,000 | Purchase Money Mortgage | |
| Previous Owner | $336,308 | Purchase Money Mortgage | |
| Previous Owner | $42,139 | No Value Available |
Property History
| Date | Event | Price | Change | Sq Ft Price |
|---|---|---|---|---|
| 05/23/2025 05/23/25 | Sold | $650,000 | -3.7% | $302 / Sq Ft |
| 04/26/2025 04/26/25 | Pending | -- | -- | -- |
| 03/31/2025 03/31/25 | Price Changed | $675,000 | -3.4% | $314 / Sq Ft |
| 02/21/2025 02/21/25 | For Sale | $699,000 | -- | $325 / Sq Ft |
Tax History Compared to Growth
Tax History
| Year | Tax Paid | Tax Assessment Tax Assessment Total Assessment is a certain percentage of the fair market value that is determined by local assessors to be the total taxable value of land and additions on the property. | Land | Improvement |
|---|---|---|---|---|
| 2025 | $7,327 | $577,400 | $0 | $577,400 |
| 2024 | $6,426 | $499,300 | $0 | $499,300 |
| 2023 | $6,865 | $500,700 | $0 | $500,700 |
| 2022 | $6,516 | $422,300 | $0 | $422,300 |
| 2021 | $6,616 | $409,400 | $0 | $409,400 |
| 2020 | $6,569 | $401,800 | $0 | $401,800 |
| 2019 | $6,518 | $394,100 | $0 | $394,100 |
| 2018 | $6,521 | $396,200 | $0 | $396,200 |
| 2017 | $6,438 | $388,300 | $0 | $388,300 |
| 2016 | $5,965 | $366,600 | $0 | $366,600 |
| 2015 | $5,574 | $358,700 | $0 | $358,700 |
| 2014 | $5,309 | $350,900 | $0 | $350,900 |
Agents Affiliated with this Home
-
Seagate Properties
S
Seller's Agent in 2025
Seagate Properties
Compass
55 in this area
63 Total Sales
-
Leon Lopes

Seller Co-Listing Agent in 2025
Leon Lopes
Compass
(508) 345-8127
1 in this area
99 Total Sales
-
Shawn Costa

Seller Co-Listing Agent in 2025
Shawn Costa
Compass
(508) 364-7453
1 in this area
70 Total Sales
-
Michael Colombo

Buyer's Agent in 2025
Michael Colombo
Suburban Lifestyle Real Estate
(508) 520-4300
1 in this area
102 Total Sales
Map
Source: MLS Property Information Network (MLS PIN)
MLS Number: 73337160
APN: PLYM-000077-C000122A-000012-HC000000
- 30 Kates Glen
- 19 W Trevor Hill
- 6 Old Apple Tree Trail
- 11 Alice Mullens Way
- 125 Bradstreete Crossing
- 11 Great Kame
- 48 Great Kame
- 23 Matt Hoxie Trail
- 18 Great Kame
- 22 Martin Cir
- 10 Stones Throw
- 9 Stones Throw
- 11 Dillingham Way
- 12 Stones Throw
- 36 Barnswallow Ln
- 19 Pelham Walk Unit 19
- 9 Tupper Hill Rd Unit 9
- 72 Kestrel Way Unit 36
- 27 Pine Cobble
- 39 Pelham Walk
