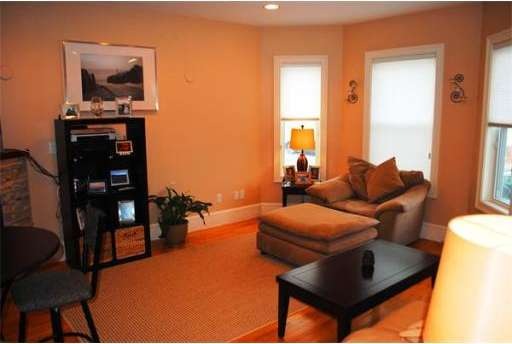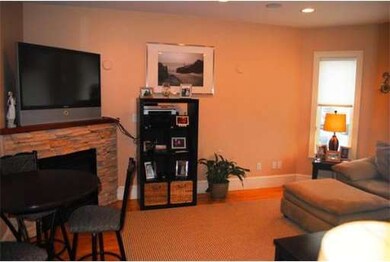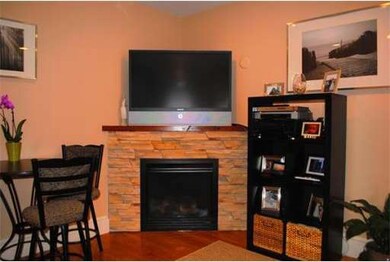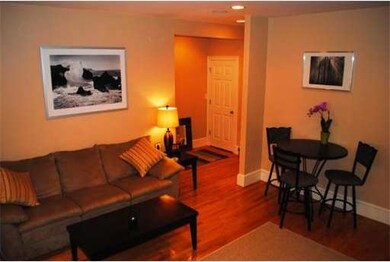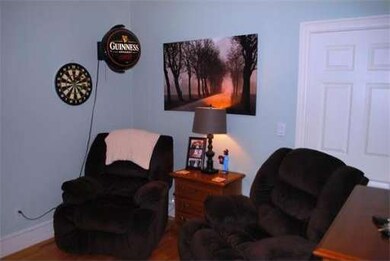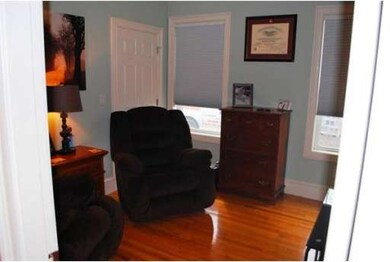
12 I St Unit 1 Boston, MA 02127
South Boston NeighborhoodAbout This Home
As of March 2021This beautiful, sunny & bright unit has it all. Completely gutted inside & out (2005) it features HW floors, central air, granite & stainless steel kitchen w/ gas cooking, custom cherry cabinets, cultivated stone gas fireplace, built in surround speakers (including module) for living room, kitchen & bathroom, Jacuzzi tub, glass enclosed wine fridge, private rear deck as well as 450+/- sq. ft. of deeded private storage in the basement. Private W/D also. Open House Cancelled 3.10.13.
Last Agent to Sell the Property
Robert Fitzharris
Seaport Realty Group License #449537498 Listed on: 03/05/2013
Property Details
Home Type
Condominium
Est. Annual Taxes
$7,405
Year Built
1905
Lot Details
0
Listing Details
- Unit Level: 1
- Unit Placement: Street, Ground
- Special Features: None
- Property Sub Type: Condos
- Year Built: 1905
Interior Features
- Has Basement: Yes
- Fireplaces: 1
- Number of Rooms: 4
- Amenities: Public Transportation, Shopping, Swimming Pool, Tennis Court, Park, Walk/Jog Trails, Golf Course, Medical Facility, Laundromat, Highway Access, House of Worship, Marina, T-Station
- Electric: 110 Volts
- Energy: Insulated Windows
- Flooring: Wood
- Insulation: Full
- Interior Amenities: Security System, Cable Available, Intercom
- Bedroom 2: First Floor, 10X11
- Laundry Room: Basement
- Master Bedroom: First Floor, 10X13
- Master Bedroom Description: Flooring - Hardwood
Exterior Features
- Construction: Frame
- Exterior Unit Features: Deck, Deck - Wood, Covered Patio/Deck, Storage Shed
Garage/Parking
- Parking: On Street Permit
- Parking Spaces: 0
Utilities
- Cooling Zones: 1
- Hot Water: Electric
Condo/Co-op/Association
- Association Fee Includes: Water, Sewer, Master Insurance
- Management: Owner Association
- No Units: 3
- Unit Building: 1
Ownership History
Purchase Details
Home Financials for this Owner
Home Financials are based on the most recent Mortgage that was taken out on this home.Purchase Details
Home Financials for this Owner
Home Financials are based on the most recent Mortgage that was taken out on this home.Purchase Details
Home Financials for this Owner
Home Financials are based on the most recent Mortgage that was taken out on this home.Purchase Details
Home Financials for this Owner
Home Financials are based on the most recent Mortgage that was taken out on this home.Similar Homes in the area
Home Values in the Area
Average Home Value in this Area
Purchase History
| Date | Type | Sale Price | Title Company |
|---|---|---|---|
| Not Resolvable | $645,000 | None Available | |
| Not Resolvable | $530,000 | -- | |
| Not Resolvable | $413,000 | -- | |
| Deed | $365,000 | -- |
Mortgage History
| Date | Status | Loan Amount | Loan Type |
|---|---|---|---|
| Previous Owner | $488,500 | Stand Alone Refi Refinance Of Original Loan | |
| Previous Owner | $512,311 | FHA | |
| Previous Owner | $330,400 | New Conventional | |
| Previous Owner | $251,750 | Adjustable Rate Mortgage/ARM | |
| Previous Owner | $292,000 | Purchase Money Mortgage |
Property History
| Date | Event | Price | Change | Sq Ft Price |
|---|---|---|---|---|
| 07/10/2025 07/10/25 | For Sale | $719,900 | +11.6% | $849 / Sq Ft |
| 03/19/2021 03/19/21 | Sold | $645,000 | +2.5% | $761 / Sq Ft |
| 02/19/2021 02/19/21 | Pending | -- | -- | -- |
| 02/16/2021 02/16/21 | For Sale | $629,000 | +18.7% | $742 / Sq Ft |
| 06/15/2016 06/15/16 | Sold | $530,000 | +6.2% | $625 / Sq Ft |
| 04/04/2016 04/04/16 | Pending | -- | -- | -- |
| 03/29/2016 03/29/16 | For Sale | $499,000 | +20.5% | $588 / Sq Ft |
| 05/30/2013 05/30/13 | Sold | $414,000 | +1.2% | $488 / Sq Ft |
| 03/08/2013 03/08/13 | Pending | -- | -- | -- |
| 03/05/2013 03/05/13 | For Sale | $409,000 | -- | $482 / Sq Ft |
Tax History Compared to Growth
Tax History
| Year | Tax Paid | Tax Assessment Tax Assessment Total Assessment is a certain percentage of the fair market value that is determined by local assessors to be the total taxable value of land and additions on the property. | Land | Improvement |
|---|---|---|---|---|
| 2025 | $7,405 | $639,500 | $0 | $639,500 |
| 2024 | $6,919 | $634,800 | $0 | $634,800 |
| 2023 | $6,679 | $621,900 | $0 | $621,900 |
| 2022 | $6,504 | $597,800 | $0 | $597,800 |
| 2021 | $6,254 | $586,100 | $0 | $586,100 |
| 2020 | $6,103 | $577,900 | $0 | $577,900 |
| 2019 | $5,695 | $540,300 | $0 | $540,300 |
| 2018 | $5,391 | $514,400 | $0 | $514,400 |
| 2017 | $5,093 | $480,900 | $0 | $480,900 |
| 2016 | $4,990 | $453,600 | $0 | $453,600 |
| 2015 | $4,737 | $391,200 | $0 | $391,200 |
| 2014 | $4,393 | $349,200 | $0 | $349,200 |
Agents Affiliated with this Home
-
Tyler Lecao

Seller's Agent in 2025
Tyler Lecao
BA Property & Lifestyle Advisors
(508) 649-3880
8 in this area
186 Total Sales
-
Meg Shea
M
Seller's Agent in 2021
Meg Shea
Great Spaces ERA
(401) 486-0689
3 in this area
5 Total Sales
-
MaryBeth Poblocki
M
Seller Co-Listing Agent in 2021
MaryBeth Poblocki
Great Spaces ERA
(617) 797-3214
3 in this area
4 Total Sales
-
Kurt Jackson
K
Seller's Agent in 2016
Kurt Jackson
Kurt Jackson
(617) 823-8181
2 Total Sales
-
R
Seller's Agent in 2013
Robert Fitzharris
Seaport Realty Group
-
Paul Reardon

Buyer's Agent in 2013
Paul Reardon
William Raveis R.E. & Home Services
(781) 395-7676
9 in this area
79 Total Sales
Map
Source: MLS Property Information Network (MLS PIN)
MLS Number: 71489813
APN: SBOS-000000-000006-003358-000002
- 14 I St Unit 7
- 503 E 1st St Unit 8
- 37 I St Unit 3
- 474 E 3rd St Unit 2
- 618 E 2nd St Unit 2
- 531-533 E 2nd St Unit 202
- 617-619 E 2nd St Unit 1
- 54 I St
- 13 Emmet St Unit 1
- 9-11 Linley Terrace Unit 2
- 515 E 2nd St Unit 204
- 515 E 2nd St Unit 206
- 428-432 E 3rd St
- 191 K St Unit parking 7
- 16 Emerson St Unit 1
- 565 E Broadway
- 563 E Broadway Unit 563
- 561 E Broadway Unit 561
- 559 E Broadway Unit 559
- 202 K St Unit 4
