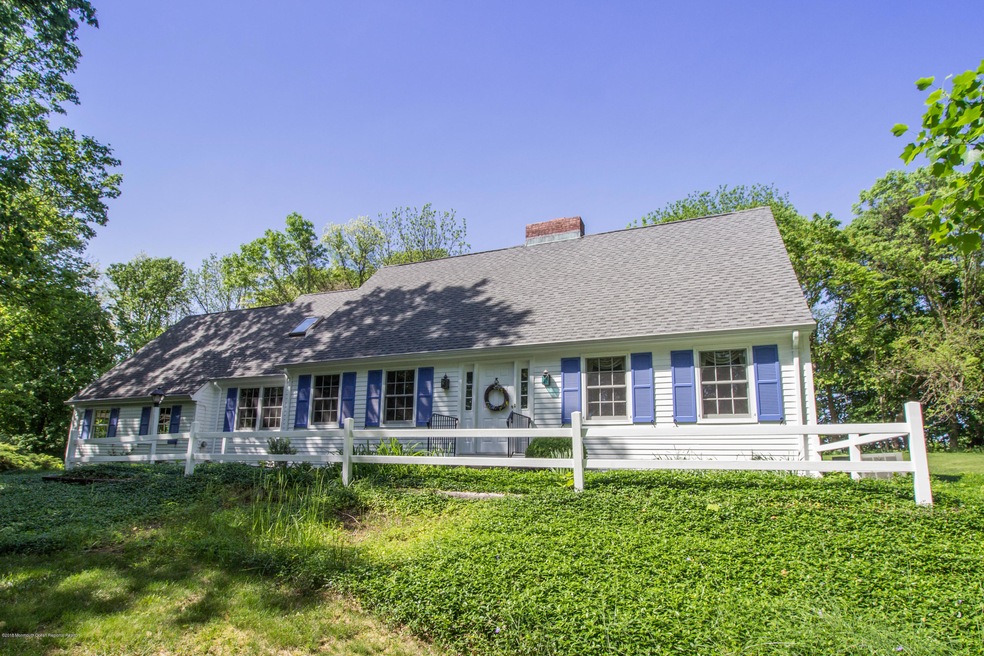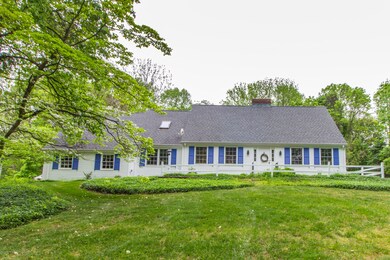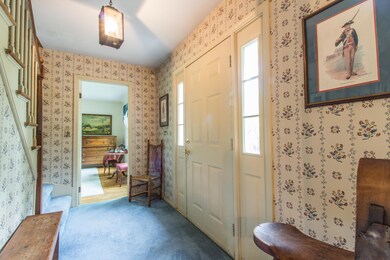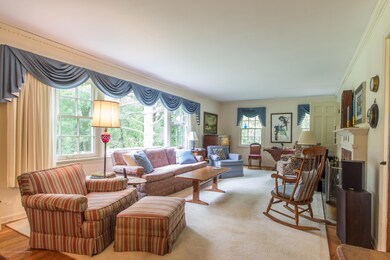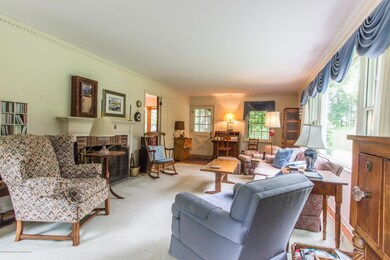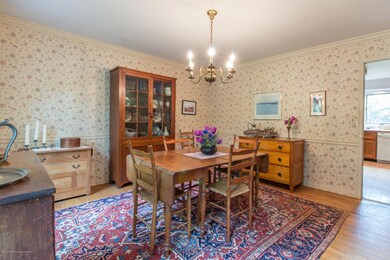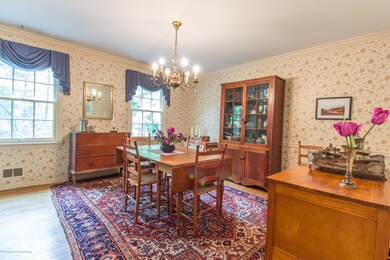
12 Indian Creek Rd Holmdel, NJ 07733
Highlights
- In Ground Pool
- 2.28 Acre Lot
- Wood Flooring
- Village School Rated A
- Colonial Architecture
- Attic
About This Home
As of August 2018WATER VIEWS IN HOLMDEL! HOW UNIQUE! Don't be fooled! This is a two story home with 4 upper bedrooms. Privately situated on the 2.28 acres lot, there are beautiful views and lots of room for entertaining and playing on the spacious property. The home features multiple skylights and numerous windows that bring in lots of natural light. Imagine family dinners and homework in the kitchen with the beauty of the oversized brick fireplace in the background! Front to back, the living room is also highlighted by a fireplace and opens to an inviting screened porch. Skylights bring in natural light to the master bedroom with en suite bath and built in storage. The full basement awaits finishing for additional living space. ONE YEAR AHS HOME WARRANTY TO THE FORTUNATE NEW OWNERS! Recently enclosed with attractive aluminum fencing, the in ground pool is "the place" for summer fun! Other coveted wants include city sewers and water and an oversized garage. Nicely located within the town, commuting choices include the PNC Arts Center bus, Middletown train station, Route 35 busses and the Belford Ferry. Local shopping and dining are also minutes away. A great place to call home!
Last Agent to Sell the Property
Barbara Alvarez
Coldwell Banker Realty Listed on: 05/23/2018
Last Buyer's Agent
Ranka Vucetic
Critelli Realtors
Home Details
Home Type
- Single Family
Est. Annual Taxes
- $11,746
Year Built
- Built in 1966
Lot Details
- 2.28 Acre Lot
- Street terminates at a dead end
- Fenced
- Oversized Lot
Parking
- 2 Car Direct Access Garage
- Oversized Parking
Home Design
- Colonial Architecture
- Shingle Roof
Interior Spaces
- 2,305 Sq Ft Home
- 2-Story Property
- Crown Molding
- Skylights
- Recessed Lighting
- 2 Fireplaces
- Wood Burning Fireplace
- Thermal Windows
- Bay Window
- Window Screens
- Entrance Foyer
- Family Room
- Living Room
- Dining Room
- Screened Porch
- Unfinished Basement
- Basement Fills Entire Space Under The House
- Attic
Kitchen
- Eat-In Kitchen
- <<builtInOvenToken>>
- Gas Cooktop
- Dishwasher
Flooring
- Wood
- Wall to Wall Carpet
- Ceramic Tile
Bedrooms and Bathrooms
- 4 Bedrooms
- Primary bedroom located on second floor
- Primary Bathroom is a Full Bathroom
- Primary Bathroom Bathtub Only
Laundry
- Laundry Room
- Dryer
- Washer
Pool
- In Ground Pool
- Outdoor Pool
- Fence Around Pool
- Pool Equipment Stays
Outdoor Features
- Outdoor Gas Grill
Schools
- Village Elementary School
- William R. Satz Middle School
- Holmdel High School
Utilities
- Whole House Fan
- Forced Air Heating and Cooling System
- Heating System Uses Natural Gas
- Natural Gas Water Heater
Community Details
- No Home Owners Association
Listing and Financial Details
- Exclusions: Kitchen refrigerator, soft window treatments
- Assessor Parcel Number 20-00050-15-00004-06
Ownership History
Purchase Details
Home Financials for this Owner
Home Financials are based on the most recent Mortgage that was taken out on this home.Similar Homes in the area
Home Values in the Area
Average Home Value in this Area
Purchase History
| Date | Type | Sale Price | Title Company |
|---|---|---|---|
| Deed | $570,000 | Fidelity National Title |
Mortgage History
| Date | Status | Loan Amount | Loan Type |
|---|---|---|---|
| Previous Owner | $453,100 | New Conventional | |
| Previous Owner | $250,000 | Credit Line Revolving |
Property History
| Date | Event | Price | Change | Sq Ft Price |
|---|---|---|---|---|
| 12/15/2022 12/15/22 | Rented | $202,500 | +2900.0% | -- |
| 11/02/2022 11/02/22 | For Rent | $6,750 | -96.0% | -- |
| 06/01/2021 06/01/21 | Rented | $168,000 | +2300.0% | -- |
| 04/10/2021 04/10/21 | Under Contract | -- | -- | -- |
| 04/07/2021 04/07/21 | For Rent | $7,000 | -90.3% | -- |
| 05/01/2020 05/01/20 | Rented | $72,000 | +1100.0% | -- |
| 03/17/2020 03/17/20 | Under Contract | -- | -- | -- |
| 11/25/2019 11/25/19 | For Rent | $6,000 | 0.0% | -- |
| 08/15/2018 08/15/18 | Sold | $560,000 | -- | $243 / Sq Ft |
Tax History Compared to Growth
Tax History
| Year | Tax Paid | Tax Assessment Tax Assessment Total Assessment is a certain percentage of the fair market value that is determined by local assessors to be the total taxable value of land and additions on the property. | Land | Improvement |
|---|---|---|---|---|
| 2024 | $16,799 | $1,111,900 | $572,400 | $539,500 |
| 2023 | $16,799 | $1,032,500 | $522,800 | $509,700 |
| 2022 | $15,368 | $885,800 | $467,000 | $418,800 |
| 2021 | $15,368 | $766,100 | $440,400 | $325,700 |
| 2020 | $15,199 | $745,400 | $440,400 | $305,000 |
| 2019 | $12,744 | $628,100 | $406,000 | $222,100 |
| 2018 | $12,445 | $615,800 | $381,000 | $234,800 |
| 2017 | $11,746 | $578,900 | $339,000 | $239,900 |
| 2016 | $11,896 | $593,000 | $339,000 | $254,000 |
| 2015 | $11,962 | $598,400 | $339,000 | $259,400 |
| 2014 | $12,540 | $600,000 | $394,000 | $206,000 |
Agents Affiliated with this Home
-
Ranka Vucetic

Seller's Agent in 2022
Ranka Vucetic
Christie's Real Estate Northern NJ
(732) 610-7010
14 in this area
47 Total Sales
-
D
Buyer's Agent in 2022
Dana Cirlincione
Prudential First Class Properties
-
Peter Maneri
P
Buyer's Agent in 2021
Peter Maneri
BHHS Fox & Roach
(732) 946-3200
22 in this area
87 Total Sales
-
Rhonda Beck-Edwards

Buyer Co-Listing Agent in 2021
Rhonda Beck-Edwards
BHHS Fox & Roach
(732) 685-4450
22 in this area
94 Total Sales
-
Ilze Henry

Buyer's Agent in 2020
Ilze Henry
Ward Wight Sotheby's International Realty
(917) 859-4157
36 Total Sales
-
B
Seller's Agent in 2018
Barbara Alvarez
Coldwell Banker Realty
Map
Source: MOREMLS (Monmouth Ocean Regional REALTORS®)
MLS Number: 21820263
APN: 20-00050-15-00004-06
- 7 Jayhawk Way
- 40 Takolusa Dr
- 12 Wagon Way
- 181 Haciendo Ct
- 237 Grand Cypress Ct
- 9 Inverness Ct Unit C0320
- 156 Blue Heron Ct
- 30 Winchester Ln
- 33 Winchester Ln
- 117 Sequoia Woods Ct
- 4 Colts Dr
- 40 Centerville Rd
- 739 S Laurel Ave Unit 6
- 739 S Laurel Ave Unit 5
- 739 S Laurel Ave Unit 1
- 739 S Laurel Ave Unit 7
- 739 S Laurel Ave Unit 4
- 739 S Laurel Ave Unit 2
- 2 Red Oak Run
- 2 Apple Grove Dr
