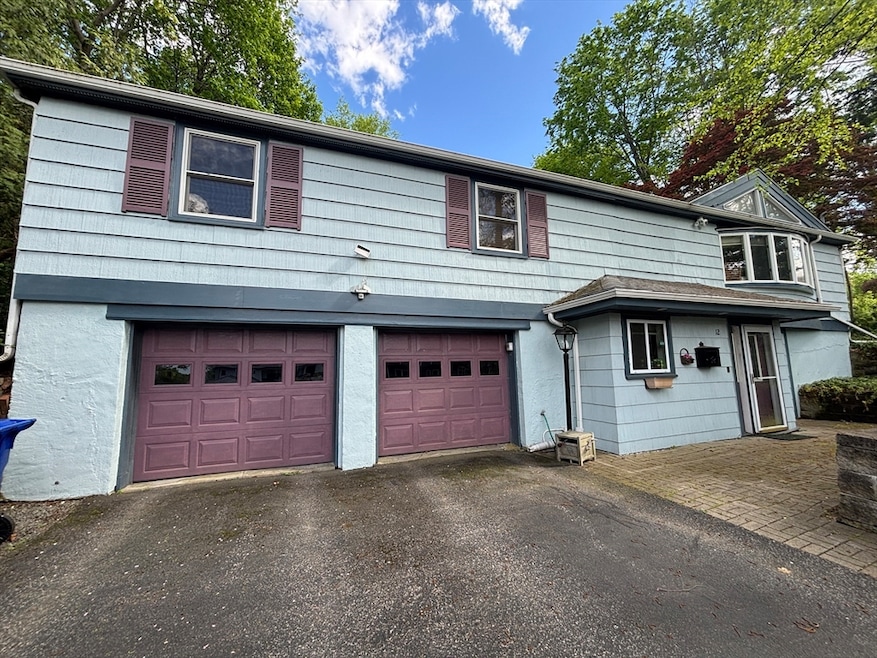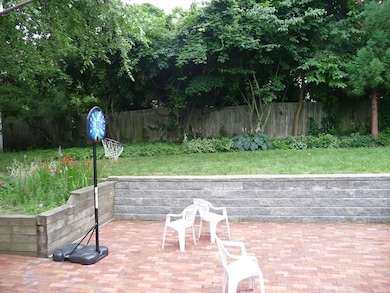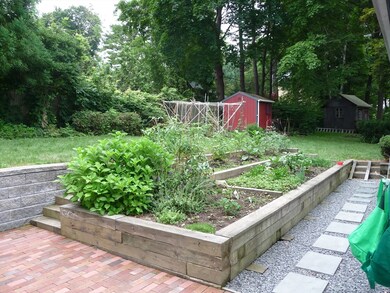12 Inis Cir West Newton, MA 02465
West Newton NeighborhoodEstimated payment $10,508/month
Total Views
14,133
4
Beds
3
Baths
2,268
Sq Ft
$785
Price per Sq Ft
Highlights
- Deck
- Property is near public transit
- Marble Flooring
- Peirce Elementary School Rated A+
- Raised Ranch Architecture
- 2 Fireplaces
About This Home
Situated on a cul-de-sac in the West Newton Hill neighborhood, this well maintained modern raised ranch provides a setting just steps from the commuter rail stop and express bus service to downtown Boston — a true commuter's dream! Primary suite with an attached office — perfect for remote work. Large open-concept living and dining area with great natural light. Finished lower level ideal for in-law suite, home gym, or media room. Don't miss this rare opportunity to own in one of Newton’s locations!
Home Details
Home Type
- Single Family
Est. Annual Taxes
- $13,735
Year Built
- Built in 1950
Lot Details
- 0.29 Acre Lot
- Cul-De-Sac
- Corner Lot
- Property is zoned SR2
Parking
- 2 Car Attached Garage
- Open Parking
Home Design
- Raised Ranch Architecture
- Frame Construction
- Concrete Perimeter Foundation
Interior Spaces
- 2 Fireplaces
- Finished Basement
- Walk-Out Basement
Kitchen
- Dishwasher
- Disposal
Flooring
- Wood
- Marble
- Tile
Bedrooms and Bathrooms
- 4 Bedrooms
- 3 Full Bathrooms
Laundry
- Dryer
- Washer
Outdoor Features
- Deck
- Patio
- Outdoor Storage
Location
- Property is near public transit
Schools
- Peirce Elementary School
- Day Middle School
- North High School
Utilities
- Forced Air Heating and Cooling System
- 2 Heating Zones
- Heating System Uses Natural Gas
- 200+ Amp Service
- Gas Water Heater
Community Details
- No Home Owners Association
Listing and Financial Details
- Assessor Parcel Number S:32 B:007 L:0006,687664
Map
Create a Home Valuation Report for This Property
The Home Valuation Report is an in-depth analysis detailing your home's value as well as a comparison with similar homes in the area
Home Values in the Area
Average Home Value in this Area
Tax History
| Year | Tax Paid | Tax Assessment Tax Assessment Total Assessment is a certain percentage of the fair market value that is determined by local assessors to be the total taxable value of land and additions on the property. | Land | Improvement |
|---|---|---|---|---|
| 2025 | $13,735 | $1,401,500 | $1,263,100 | $138,400 |
| 2024 | $13,280 | $1,360,700 | $1,226,300 | $134,400 |
| 2023 | $12,488 | $1,226,700 | $951,700 | $275,000 |
| 2022 | $11,949 | $1,135,800 | $881,200 | $254,600 |
| 2021 | $11,529 | $1,071,500 | $831,300 | $240,200 |
| 2020 | $11,186 | $1,071,500 | $831,300 | $240,200 |
| 2019 | $10,871 | $1,040,300 | $807,100 | $233,200 |
| 2018 | $10,535 | $973,700 | $732,100 | $241,600 |
| 2017 | $10,215 | $918,600 | $690,700 | $227,900 |
| 2016 | $9,770 | $858,500 | $645,500 | $213,000 |
| 2015 | $9,315 | $802,300 | $603,300 | $199,000 |
Source: Public Records
Property History
| Date | Event | Price | List to Sale | Price per Sq Ft |
|---|---|---|---|---|
| 08/21/2025 08/21/25 | Price Changed | $1,780,000 | -10.1% | $785 / Sq Ft |
| 05/22/2025 05/22/25 | For Sale | $1,980,000 | -- | $873 / Sq Ft |
Source: MLS Property Information Network (MLS PIN)
Purchase History
| Date | Type | Sale Price | Title Company |
|---|---|---|---|
| Deed | -- | -- | |
| Deed | $852,500 | -- | |
| Deed | -- | -- | |
| Deed | $323,500 | -- |
Source: Public Records
Mortgage History
| Date | Status | Loan Amount | Loan Type |
|---|---|---|---|
| Previous Owner | $600,000 | Purchase Money Mortgage | |
| Previous Owner | $280,000 | No Value Available | |
| Previous Owner | $180,000 | No Value Available | |
| Previous Owner | $153,500 | Purchase Money Mortgage |
Source: Public Records
Source: MLS Property Information Network (MLS PIN)
MLS Number: 73378673
APN: NEWT-000032-000007-000006
Nearby Homes
- 79 Chestnut St Unit 2
- 18 Sewall St
- 429 Cherry St Unit 11
- 66 Webster St
- 1488 Washington St Unit 1488
- 318 Austin St Unit A
- 4 Hosmer Cir
- 371 Cherry St
- 0 Duncan Rd Unit 72925240
- 2 Elm St Unit 6
- 2 Elm St Unit 8
- 106 River St Unit 18
- 106 River St Unit 2
- 106 River St Unit 14
- 39 Valentine Park
- 279 Chestnut St
- 27 Cross St Unit 27
- 10 Ruane Rd
- 51 Bourne St
- 17 Gilbert St
- 25 Westfield Rd Unit 1
- 25 Westfield Rd
- 25 Westfield Rd Unit STU W. Newton
- 1383 Washington St Unit 3
- 1383 Washington St
- 110 Webster St Unit 112
- 346 Cherry St Unit 1
- 346 Cherry St
- 27 Cross St Unit 27
- 27 Cross St
- 46 Auburndale Ave Unit 46
- 287 Cherry St Unit 287-2 Cherry St Newton
- 42 Alden Place
- 1047 Washington St
- 7 Sharon Ave Unit 7
- 90 Auburndale Ave
- 1011 Washington St Unit 1
- 40 Fairway Dr
- 1935 Commonwealth Ave Unit 603
- 52 Rowe St




