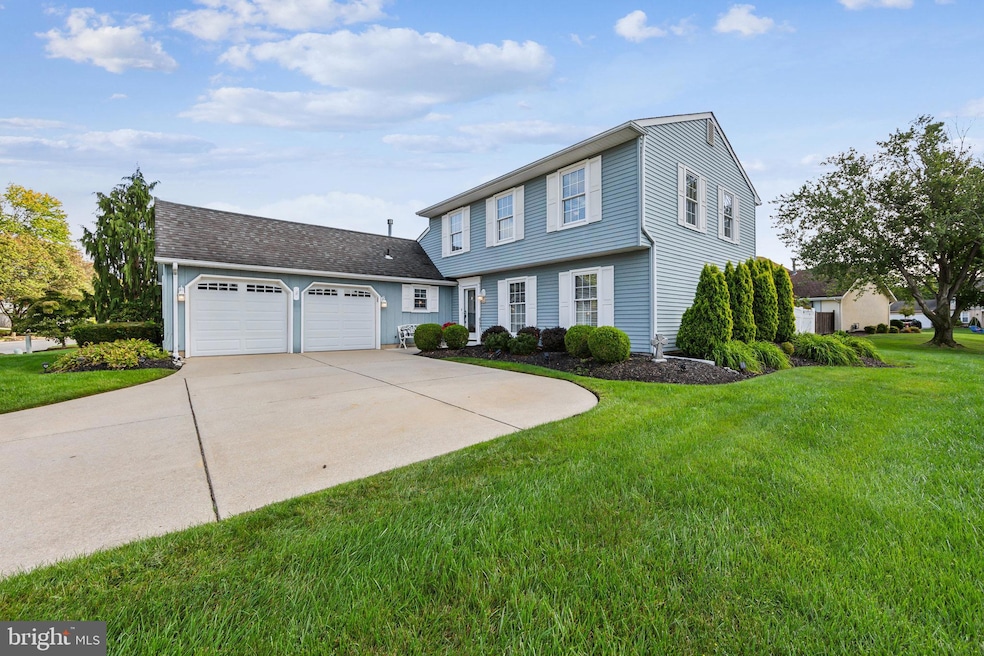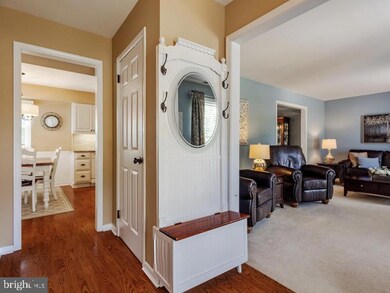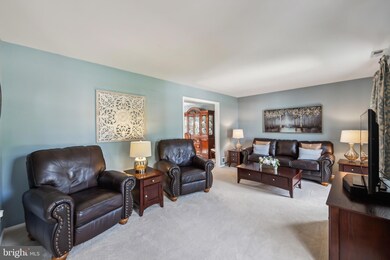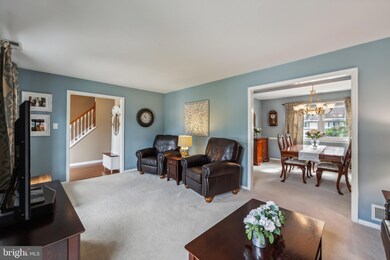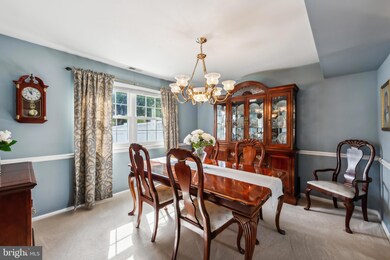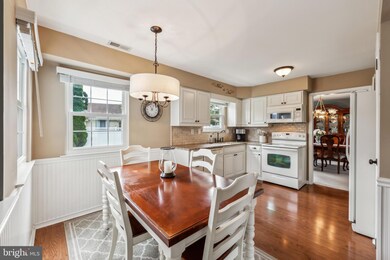
12 John Dr Sewell, NJ 08080
Washington Township NeighborhoodHighlights
- Colonial Architecture
- No HOA
- Breakfast Area or Nook
- Traditional Floor Plan
- Upgraded Countertops
- 2 Car Direct Access Garage
About This Home
As of November 2024Elegant Corner Property with Impressive Features in Wedgewood Forest!!
Welcome to this stunning corner property that perfectly combines style and functionality! Boasting a convenient side-entry two-car garage complete with an epoxy floor and cabinetry for all your storage needs, this home is designed for comfortable living. Enter through the foyer, featuring beautiful luxury vinyl flooring and a handy coat closet.
The expansive living room is filled with natural light from large windows, creating a warm and inviting atmosphere. The elegant dining room showcases chair rail molding and a chandelier while offering lovely views of the serene backyard.
Cook and entertain in the well-appointed kitchen with two pantries, also featuring luxury vinyl flooring, a cozy breakfast area, white cabinetry, and exquisite granite countertops. The tile backsplash, deep sink, and multiple custom storage drawers add both style and practicality.
Retreat to the oversized family room, where a gorgeous wood-burning brick fireplace, wainscoting, and open beam ceilings create a cozy ambiance. Sliding patio doors seamlessly lead you to a concrete patio, perfect for outdoor entertaining, and a fenced backyard providing privacy and space for play.
The thoughtfully designed half bath features neutral colors, and a spacious laundry room with a custom door and extra cabinetry adds to the home’s functionality. The primary suite is a true oasis, boasting luxury vinyl flooring, a walk-in closet, and a makeup vanity area adorned with reclaimed wood walls and a custom vanity. Enjoy easy access to the Jack and Jill bathroom, which features wainscoting, a white vanity, and stylish tile flooring.
Additional highlights include a stylish second bedroom with luxury vinyl flooring, wainscoted walls, a large closet, and a ceiling fan, and a fabulous third bedroom featuring a double closet and large windows that provide excellent natural light.
This exceptional home is a true find that balances comfort and elegance in every detail. Don’t miss your chance to see it—schedule your private showing today! Professional Photos will be completed by 9/24
Last Agent to Sell the Property
RE/MAX Preferred - Mullica Hill License #RS358417 Listed on: 09/25/2024

Home Details
Home Type
- Single Family
Est. Annual Taxes
- $8,432
Year Built
- Built in 1987
Lot Details
- Lot Dimensions are 85.00 x 125.00
- Vinyl Fence
- Sprinkler System
Parking
- 2 Car Direct Access Garage
- 2 Driveway Spaces
- Oversized Parking
- Side Facing Garage
- Garage Door Opener
Home Design
- Colonial Architecture
- Frame Construction
Interior Spaces
- 2,059 Sq Ft Home
- Property has 2 Levels
- Traditional Floor Plan
- Ceiling Fan
- Fireplace Mantel
- Brick Fireplace
- Entrance Foyer
- Family Room Off Kitchen
- Living Room
- Dining Room
- Carpet
- Fire Sprinkler System
Kitchen
- Breakfast Area or Nook
- Upgraded Countertops
Bedrooms and Bathrooms
- 3 Bedrooms
- En-Suite Primary Bedroom
- Walk-In Closet
Laundry
- Laundry Room
- Laundry on main level
Outdoor Features
- Patio
- Exterior Lighting
- Shed
Schools
- Wedgwood Elementary School
- Chestnut Ridge Middle School
- Washington Township High School
Utilities
- Forced Air Heating and Cooling System
- Cooling System Utilizes Natural Gas
- Natural Gas Water Heater
Community Details
- No Home Owners Association
- Wedgewood Forest Subdivision
Listing and Financial Details
- Tax Lot 00001
- Assessor Parcel Number 18-00198 12-00001
Ownership History
Purchase Details
Home Financials for this Owner
Home Financials are based on the most recent Mortgage that was taken out on this home.Purchase Details
Similar Homes in the area
Home Values in the Area
Average Home Value in this Area
Purchase History
| Date | Type | Sale Price | Title Company |
|---|---|---|---|
| Deed | $460,426 | Infinity Title | |
| Deed | $137,000 | -- |
Mortgage History
| Date | Status | Loan Amount | Loan Type |
|---|---|---|---|
| Open | $414,383 | New Conventional | |
| Previous Owner | $221,626 | FHA | |
| Previous Owner | $17,325 | Unknown | |
| Previous Owner | $170,000 | Unknown | |
| Previous Owner | $31,500 | Unknown |
Property History
| Date | Event | Price | Change | Sq Ft Price |
|---|---|---|---|---|
| 11/01/2024 11/01/24 | Sold | $460,426 | +4.1% | $224 / Sq Ft |
| 10/04/2024 10/04/24 | Pending | -- | -- | -- |
| 09/25/2024 09/25/24 | For Sale | $442,500 | -- | $215 / Sq Ft |
Tax History Compared to Growth
Tax History
| Year | Tax Paid | Tax Assessment Tax Assessment Total Assessment is a certain percentage of the fair market value that is determined by local assessors to be the total taxable value of land and additions on the property. | Land | Improvement |
|---|---|---|---|---|
| 2024 | $8,434 | $234,600 | $65,100 | $169,500 |
| 2023 | $8,434 | $234,600 | $65,100 | $169,500 |
| 2022 | $8,157 | $234,600 | $65,100 | $169,500 |
| 2021 | $6,010 | $234,600 | $65,100 | $169,500 |
| 2020 | $7,932 | $234,600 | $65,100 | $169,500 |
| 2019 | $7,917 | $217,200 | $55,100 | $162,100 |
| 2018 | $7,828 | $217,200 | $55,100 | $162,100 |
| 2017 | $8,086 | $227,200 | $65,100 | $162,100 |
| 2016 | $7,685 | $217,200 | $55,100 | $162,100 |
| 2015 | $7,576 | $217,200 | $55,100 | $162,100 |
| 2014 | $7,337 | $217,200 | $55,100 | $162,100 |
Agents Affiliated with this Home
-
Hollie Dodge

Seller's Agent in 2024
Hollie Dodge
RE/MAX
(856) 371-2836
14 in this area
291 Total Sales
-
Linda Carbone

Buyer's Agent in 2024
Linda Carbone
Long & Foster
(609) 820-6803
13 in this area
106 Total Sales
Map
Source: Bright MLS
MLS Number: NJGL2047642
APN: 18-00198-12-00001
- 5 Greenleigh Cir
- 7 Knoll Ct
- 408 Timothy Terrace
- 44 Goodwin Pkwy
- 314 Michael Terrace
- 6 Angel Hill Ct
- 261 Wilson Rd
- 15 Joann Ct
- 101 Wilson Rd
- 208 Dorado Ave
- 2 Kensington Ct
- 445 Hurffville Grenloch Rd
- 172 Dorado Ave
- 10 Winfield Cir
- 49 Berkshire Dr
- 102 Forrest Dr
- 18 Forrest Dr
- 55 Berkshire Dr
- 35 Forrest Dr
- 16 Cotswold Way
