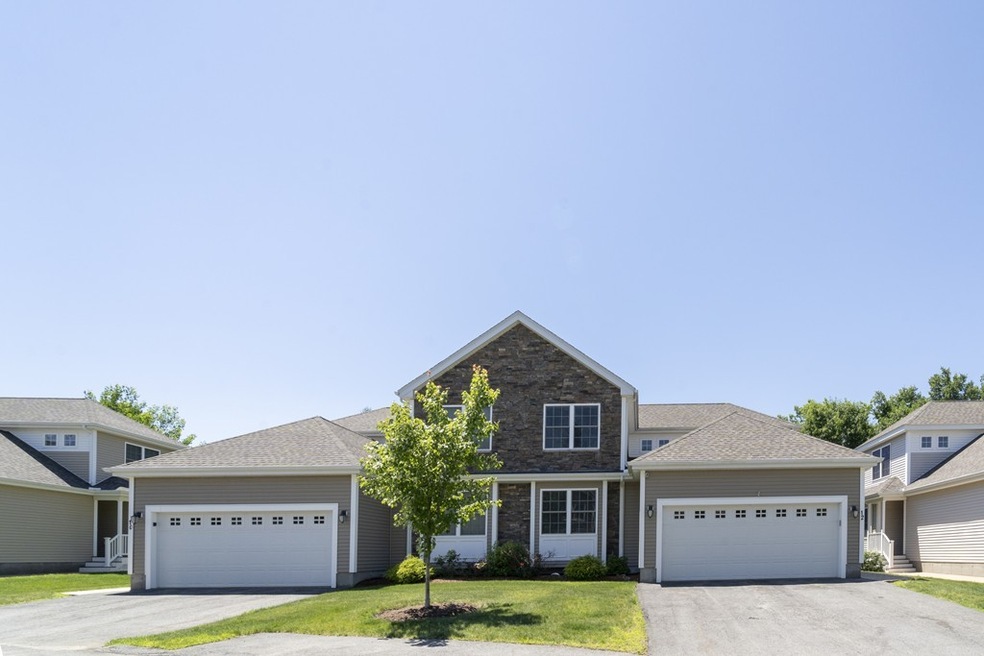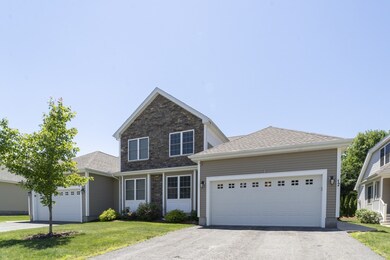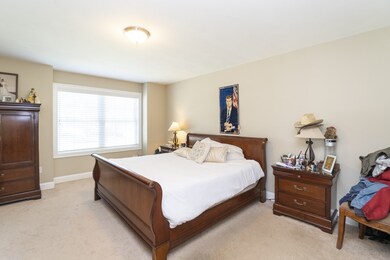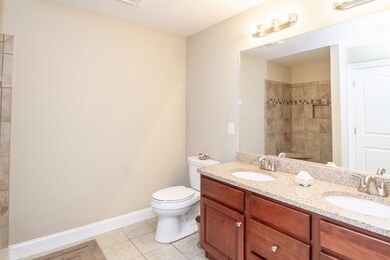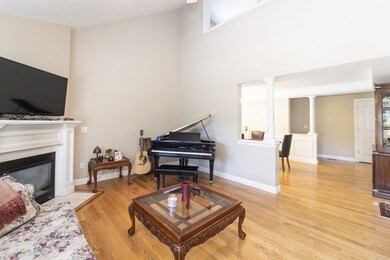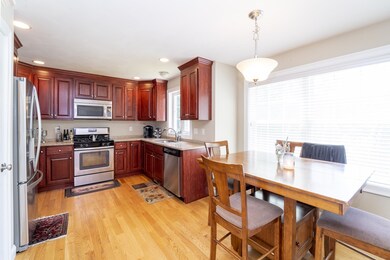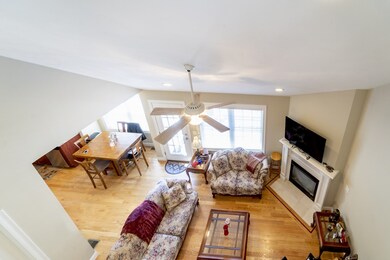
Highlights
- Wood Flooring
- Acton-Boxborough Regional High School Rated A+
- Central Heating and Cooling System
About This Home
As of October 2021Bright, spacious, airy - these are the first words that come to mind when you enter this beautiful 2-story condo. The first floor boasts a spacious main bedroom with an incredible window, a walk-in closet, and an attached master bathroom; another half bath, a formal dining room big enough to seat 10 comfortably, an open kitchen with granite countertops, beautiful cherry cabinets, and a gas stove; and a lovely living room with high ceilings. Upstairs you have a great loft space with plenty of rooms for activities, a second bedroom, and third bathroom, and an office. The back deck is perfect for grilling and hanging out all spring and summer long. The neighborhood is quiet and serene, making you forget it is just off of the main road. Nearby there is conservation land, bike trails, dog parks, and shopping. Plenty of things to do to keep you busy yet relaxed! Don't miss your chance to own this comfy condo in a great 55+ community! An open house will be held Sunday 7/1/18 from 11am-12pm
Last Agent to Sell the Property
Amanda Connerney
Premier Properties of New England License #449592684 Listed on: 06/21/2018
Last Buyer's Agent
Cynthia Conroy
William Raveis R.E. & Home Services

Property Details
Home Type
- Condominium
Est. Annual Taxes
- $11,182
Year Built
- Built in 2013
Lot Details
- Year Round Access
HOA Fees
- $465 per month
Parking
- 2 Car Garage
Kitchen
- Range
- Microwave
- Dishwasher
Flooring
- Wood
- Wall to Wall Carpet
- Tile
Utilities
- Central Heating and Cooling System
- Cable TV Available
Additional Features
- Basement
Community Details
- Call for details about the types of pets allowed
Ownership History
Purchase Details
Purchase Details
Home Financials for this Owner
Home Financials are based on the most recent Mortgage that was taken out on this home.Purchase Details
Purchase Details
Home Financials for this Owner
Home Financials are based on the most recent Mortgage that was taken out on this home.Purchase Details
Home Financials for this Owner
Home Financials are based on the most recent Mortgage that was taken out on this home.Similar Homes in the area
Home Values in the Area
Average Home Value in this Area
Purchase History
| Date | Type | Sale Price | Title Company |
|---|---|---|---|
| Quit Claim Deed | -- | None Available | |
| Condominium Deed | $633,000 | None Available | |
| Quit Claim Deed | -- | -- | |
| Not Resolvable | $483,000 | -- | |
| Not Resolvable | $389,900 | -- |
Property History
| Date | Event | Price | Change | Sq Ft Price |
|---|---|---|---|---|
| 10/20/2021 10/20/21 | Sold | $633,000 | +10.1% | $301 / Sq Ft |
| 08/25/2021 08/25/21 | Pending | -- | -- | -- |
| 08/16/2021 08/16/21 | For Sale | $574,900 | +19.0% | $274 / Sq Ft |
| 08/10/2018 08/10/18 | Sold | $483,000 | -1.2% | $219 / Sq Ft |
| 07/19/2018 07/19/18 | Pending | -- | -- | -- |
| 06/21/2018 06/21/18 | For Sale | $489,000 | +25.4% | $222 / Sq Ft |
| 05/02/2014 05/02/14 | Sold | $389,900 | 0.0% | $183 / Sq Ft |
| 04/22/2014 04/22/14 | Pending | -- | -- | -- |
| 03/11/2013 03/11/13 | For Sale | $389,900 | -- | $183 / Sq Ft |
Tax History Compared to Growth
Tax History
| Year | Tax Paid | Tax Assessment Tax Assessment Total Assessment is a certain percentage of the fair market value that is determined by local assessors to be the total taxable value of land and additions on the property. | Land | Improvement |
|---|---|---|---|---|
| 2025 | $11,182 | $652,000 | $0 | $652,000 |
| 2024 | $10,225 | $613,400 | $0 | $613,400 |
| 2023 | $9,960 | $567,200 | $0 | $567,200 |
| 2022 | $10,071 | $517,800 | $0 | $517,800 |
| 2021 | $9,619 | $475,500 | $0 | $475,500 |
| 2020 | $9,010 | $468,300 | $0 | $468,300 |
| 2019 | $8,581 | $443,000 | $0 | $443,000 |
| 2018 | $8,570 | $442,200 | $0 | $442,200 |
| 2017 | $6,961 | $365,200 | $0 | $365,200 |
| 2016 | $7,144 | $371,500 | $0 | $371,500 |
| 2015 | $6,700 | $351,700 | $0 | $351,700 |
| 2014 | $5,835 | $300,000 | $0 | $300,000 |
Agents Affiliated with this Home
-
C
Seller's Agent in 2021
Cynthia Conroy
William Raveis R.E. & Home Services
-
C
Buyer's Agent in 2021
Cheryl Murphy
Gibson Sotheby's International Realty
-
A
Seller's Agent in 2018
Amanda Connerney
Premier Properties of New England
-
Danny Griffin

Seller's Agent in 2014
Danny Griffin
Griffin Realty Group
(508) 420-8800
119 Total Sales
-
V
Buyer's Agent in 2014
Vanda DiFrancesco
Elite Waterfront Properties
Map
Source: MLS Property Information Network (MLS PIN)
MLS Number: 72350264
APN: ACTO-000005C-000644
- 6 South St
- 875 Acton St
- 18 Milldam Rd
- 17 Northbriar Rd
- 17 Wyndcliff Dr
- 420 Great Rd Unit B3
- 575 Great Elm Way Unit 575
- 0 Judy Farm Rd
- 388 Great Rd Unit A1
- 388 Great Rd Unit B14
- 388 Great Rd Unit B23
- 386 Great Rd Unit A3
- 484 Great Rd
- 484 Great Rd
- 0 Heald Rd
- 484 Great Road -6
- 484 Great Road -4
- 484 Great Road -3
- 7 Blue Heron Way
- 10 Blue Heron Way
